Finished walk-out basement or over garage bonus - new build
User
6 years ago
last modified: 6 years ago
Featured Answer
Comments (17)
PPF.
6 years agochispa
6 years agoRelated Discussions
thoughts on walk out basements....
Comments (15)We have a walk out basement with a bunch of windows and two doors - one to the finished area and a double door to my workshop in an unfinished area. You might want to consider that second door if you are going to be storing stuff down there in the winter. I have security concerns about all teh doors and windoes down there too, but I feel like if someone really wants to get in - they'll get in regardless. The two issues I have are - what the finished basement means to the design of the deck and patio outside. In our case we need both and they need to work together. Second issue, and this might be specific to my build, is how the concrete footers are insulated where they are above grade. In our home the footers under the back wall continue above grade by about one course of block - maybe 6 inches. That block is 5.5" thick. On top of the block sits the 2x6 stud wall. So, with the wall and the block being the same thickness, the exterior siding (hardy) and the interior finish (drywall) can run right down the stud wall and perfectly cover the block. Here's the problem - The 2x6 wall is insulated, but there was no interior space to insulate that concrete block. We have radiant heat in the basement floor and we lose a lot of heat through that 6" by 50ft length of wall that is uninsulated. I can tell because the snow melts in that area of the yard before it melts anywhere else. On the interior, all it has is sheet rock and mdf base molding covering the block. The solution (I think) would have been for the wall to have been thicker than the block so that there would have been interior space to put rigid insulation against the block before the sheetrock and moldings were put on. Good luck...See MoreBonus room over the garage?
Comments (13)We designed for a bonus room over our 3-car garage as well. It will be finished only to the sheetrock and plywood flooring stage by our builder. Our house style (neo folk Victorian) needed a 12/12 roof pitch and I knew that putting a matching pitch on the semi-detached garage would result in there being a lot of use-able space in the garage attic. I was originally just thinking of it as convenient storage space but once it was all framed up, DH fell in love with the space and claimed it for a "man cave" for himself. We executed a few change orders at that point: extra electrical outlets and a TV cable, beefed up floor trusses, extra insulation, used fire resistant drywall on the garage ceiling, and vents for portable AC units. (We're in a hot climate so heating, even in the depths of winter is highly unlikely to ever be a problem.) Since our changes were initiated before anything had to be undone, the additional costs were pretty minimal. DH is thinking "pool table, big screen TV, comfy chairs and small fridge full of beer." I'm thinking that ALL HIS various collections and junk - like the baseball pennants and the chili cook-off posters and the "dogs playing poker" tapestry wall hanging somebody gave him before we were married - can now go in the man cave and I don't have to fight with him wanting to show the stuff off in the house. LOL! I think I'm looking forward to him using it almost as much as he is. Access to the bonus room is via an L-shaped staircase in the garage bay that will be used as a workshop area. The stairs still leave room for a small car to be parked in the bay. We will also have access to the bonus room via a deck built over the screened porch that connects the garage to the house. A door in our TV room opens to that deck. We did not run any plumbing lines and that is the one thing I'm now regretting about our design because it would have made the bonus space even more use-able....See MoreHow to insulate garage ceiling under finished bonus room
Comments (44)I posted before about using tigerfoam. I used in in my addition. My garage ceiling was sheetrocked by my builder, and I'm sure he did the least he could get away with. Part of my bedroom is over the garage. I'm thinking that they didn't used to build living space over garages before. Now we all see why. If someone could figure out how to retrofit insulation onto a sheetrocked garage ceiling, that would be great. For stockrex, you don't have to fill the entire space for the Tigerfoam to be effective. Just a few inches will probably stop the air leaks. Then, you can fill the rest with the same batting that you take out, if it's clean. I think that it's best to figure out where the airleaks are coming from first. My powder room shares a wall with my garage. It was always cold before we renovated, but now it's freezing. When I had a wall mount sink installed, I decided to have an access panel behind it in the garage. Cold air was flowing in through the electric plug. I sealed that. It's better, but the walls are still very cold....See MoreMaking a bonus room over the garage into real, liveable space
Comments (12)Thanks for the information, Casey. Kirkhall, You bring up a valid concern, but I'm not going that direction. The house plan we've chosen has everything we need -- probably for the rest of our lives. Our ONLY reason for "prepping" the bonus space is that IF at some point our circumstances change, we want the space to be available. For example, if at some point one of our children moved back in with us, we might want to use that space. Or, if at some point in the future, our children inherit this house and think it would be perfect if only it had one more room, we'd want it to be ready to make into a real room. Mind you, I'm not saying you're wrong about codes -- only that I think the possibility of us using this space is fairly remote, and I'm willing to chance it. Ren8, I agree that this term is used -- perhaps purposefully? -- to confuse buyers. It sounds like, "Hey, here's a free room for you! A BONUS!" And it's easy to say, "Oh, look, we can afford to build an 1800 sf house! And it'll be comfortable for our family, especially with that big upstairs room!" And then once they realize the upstairs room is 500 sf OVER what they thought they could build, they've already bought the plans. Yeah, it's misleading....See MoreUser
6 years agoSummit Studio Architects
6 years agoVirgil Carter Fine Art
6 years agoSummit Studio Architects
6 years agoUser
5 years agolast modified: 5 years agoVirgil Carter Fine Art
5 years agoNidnay
5 years agoUser
5 years agolast modified: 5 years agoVirgil Carter Fine Art
5 years agoDavid Cary
5 years agohomechef59
5 years agolast modified: 5 years agoUser
5 years agoUser
5 years agolast modified: 5 years ago
Related Stories
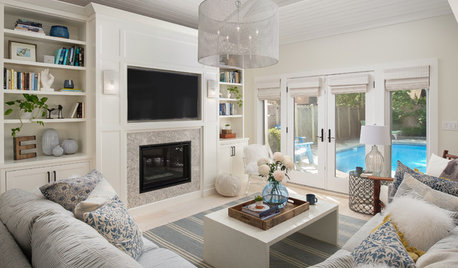
BEFORE AND AFTERSBeachy Chic Walk-Out Basement Opens to the View
In Toronto, a drab basement and a former garage become a bright poolside rec room, workout area, bath and laundry room
Full Story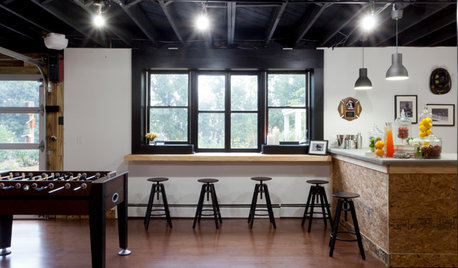
BASEMENTSBasement of the Week: Newly Finished and Open to the Outdoors
Relaxing, working, playing ... a New Jersey family can pick their pastime in this industrial-style walk-out leading to a new patio
Full Story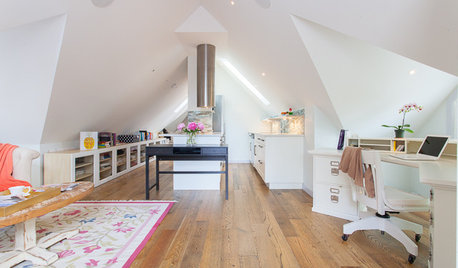
GUESTHOUSESHouzz Tour: An Elegant Studio Apartment Over the Garage
A dark space full of odd angles becomes a beautiful and functional college apartment
Full Story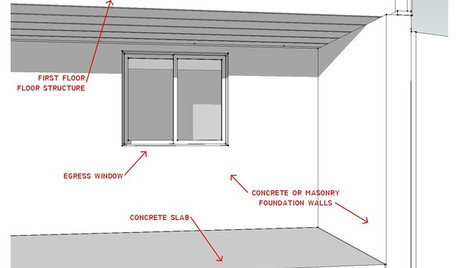
REMODELING GUIDESKnow Your House: The Steps in Finishing a Basement
Learn what it takes to finish a basement before you consider converting it into a playroom, office, guest room or gym
Full Story
DECORATING GUIDESHow to Decorate When You're Starting Out or Starting Over
No need to feel overwhelmed. Our step-by-step decorating guide can help you put together a home look you'll love
Full Story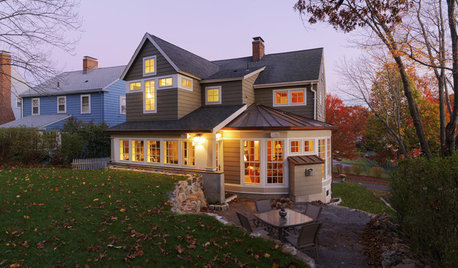
REMODELING GUIDESThe Benefits of Building Out — and What to Consider Before You Add On
See how heading out instead of up or down with your addition can save money, time and hassle
Full Story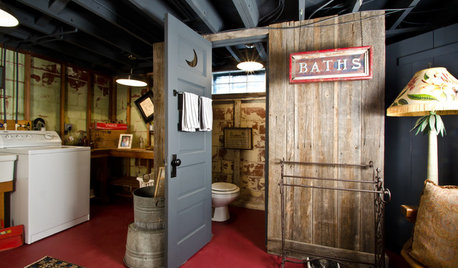
BASEMENTSIdeas for Partially Finishing Your Basement
Transform your lower level into a living area, laundry, bathroom or office you can use now — without a full renovation
Full Story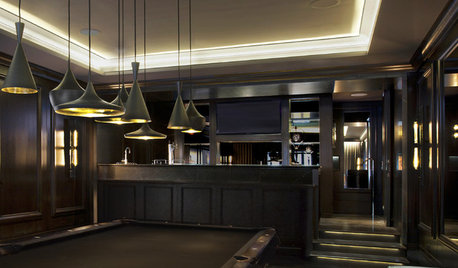
REMODELING GUIDESContractor Tips: Finish Your Basement the Right Way
Go underground for the great room your home has been missing. Just make sure you consider these elements of finished basement design
Full Story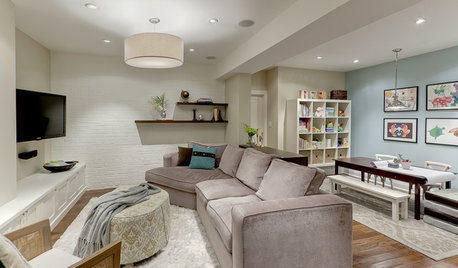
REMODELING GUIDES11 Ways to Finesse Your Finished Basement
Make your hideaway more enjoyable, fun and suited to your style with these useful tips
Full Story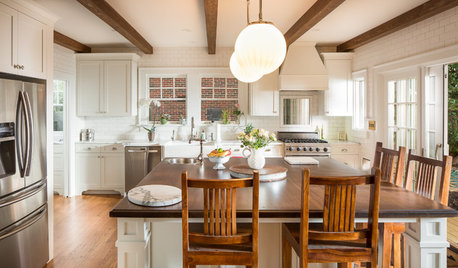
MOST POPULAR12 Sunny White-and-Wood Walk-Out Kitchens to Inspire
This favorite material combination is celebrated in kitchens that open up to the outdoors
Full Story


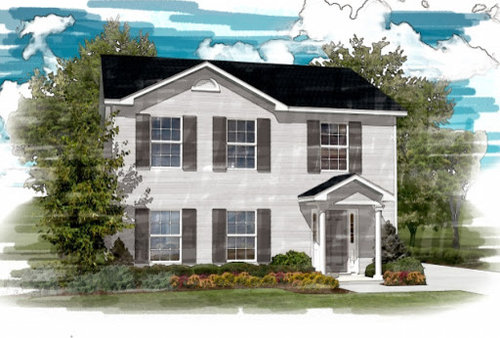
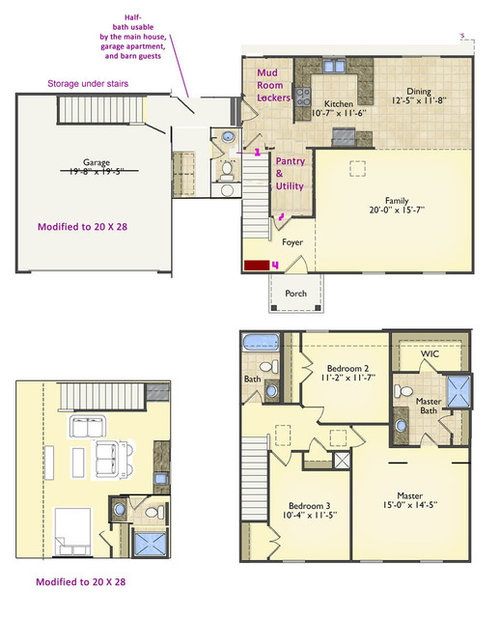
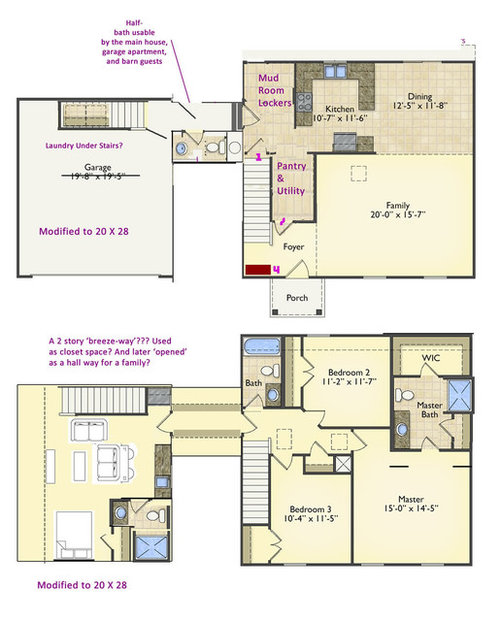
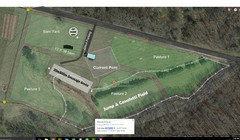


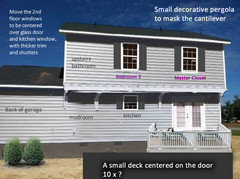
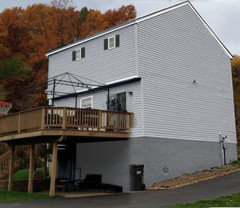
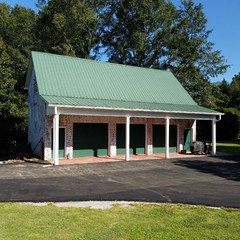
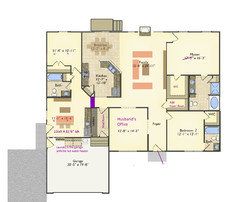




User