Is symmetry required on both sides of my kitchen window?
User
5 years ago
last modified: 5 years ago
Related Stories
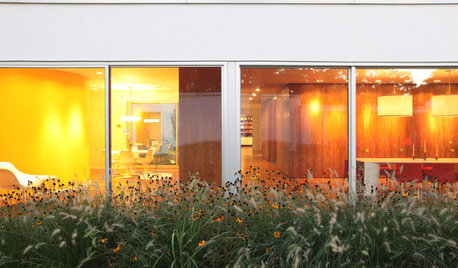
WINDOWSGet the Story of Wonderful Windows From Both Sides
Consider the ins and outs of these unusual glass architectural features to see how marvelous windows can be
Full Story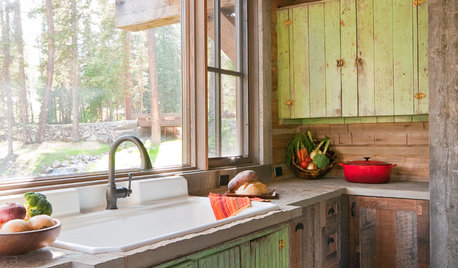
WINDOWSKitchen Windows: 13 Classic and Creative Ideas
Big and tall, long and low, in an unexpected spot ... these ways with kitchen windows offer plenty of possibilities
Full Story
BEFORE AND AFTERSKitchen of the Week: Bungalow Kitchen’s Historic Charm Preserved
A new design adds function and modern conveniences and fits right in with the home’s period style
Full Story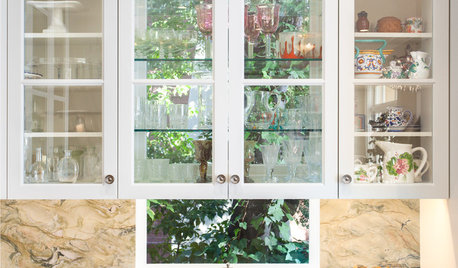
KITCHEN DESIGNGreat Idea: Windows Behind Kitchen Cabinets
This design trend provides kitchen storage while letting more light into the room
Full Story
KITCHEN DESIGNA Two-Tone Cabinet Scheme Gives Your Kitchen the Best of Both Worlds
Waffling between paint and stain or dark and light? Here’s how to mix and match colors and materials
Full Story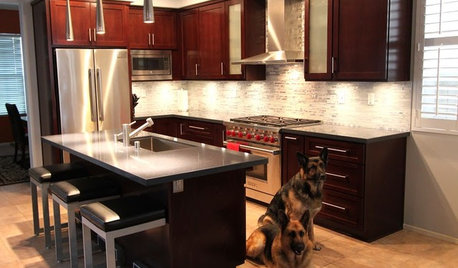
BEFORE AND AFTERSReader Project: California Kitchen Joins the Dark Side
Dark cabinets and countertops replace peeling and cracking all-white versions in this sleek update
Full Story
KITCHEN DESIGNKitchen of the Week: Industrial Design’s Softer Side
Dark gray cabinets and stainless steel mix with warm oak accents in a bright, family-friendly London kitchen
Full Story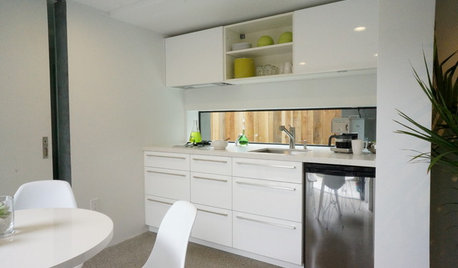
KITCHEN DESIGNPut Your Kitchen in a Good Light With a Window Backsplash
Get a view or just more sunshine while you're prepping and cooking, with a glass backsplash front and center
Full Story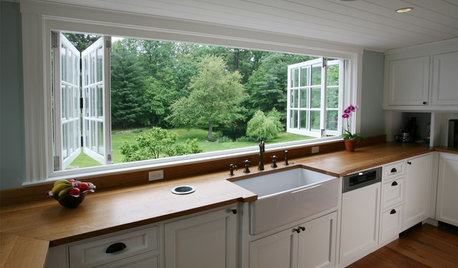
KITCHEN DESIGNRenovation Detail: The Kitchen Sink Window
Doing dishes is anything but a chore when a window lets you drift off into the view beyond the kitchen sink
Full StorySponsored
Columbus Area's Luxury Design Build Firm | 17x Best of Houzz Winner!



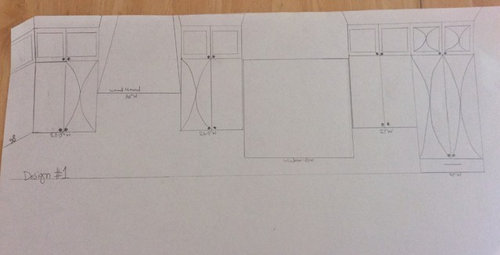

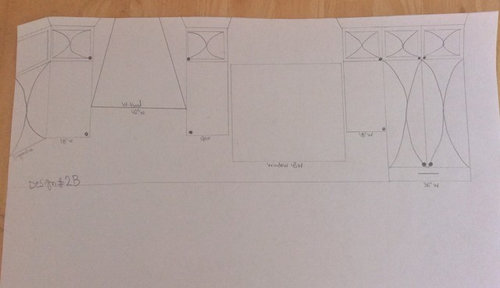
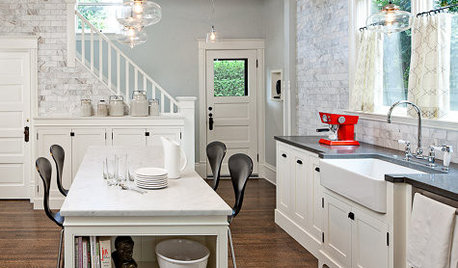



UserOriginal Author
UserOriginal Author
Related Discussions
Range and hood with windows on both sides
Q
Help! Wall cab sizes btwn window...symmetry? dbl vs. single door
Q
symmetrical or asymmetrical, and other advice on kitchen.
Q
symmetry around kitchen window
Q
groveraxle
groveraxle
Jamie Ludwig
UserOriginal Author
UserOriginal Author
Patricia Colwell Consulting
ci_lantro
UserOriginal Author
User
UserOriginal Author