Kitchen Visual- can anyone help me with 3D?
5 years ago
Related Stories
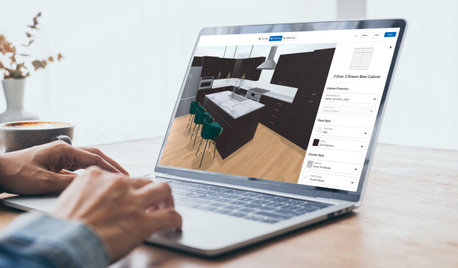
HOUZZ PRODUCT NEWSHouzz Adds New Kitchen Features to Its Houzz Pro 3D Floor Planner
The new features help clients visualize their finished kitchen with 3D models that show cabinetry, appliances and more
Full Story0

KITCHEN DESIGNKitchen Remodel Costs: 3 Budgets, 3 Kitchens
What you can expect from a kitchen remodel with a budget from $20,000 to $100,000
Full Story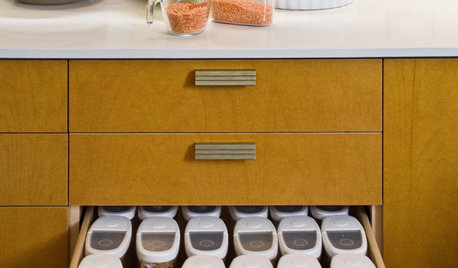
KITCHEN DESIGN6 Clever Kitchen Storage Ideas Anyone Can Use
No pantry, small kitchen, cabinet shortage ... whatever your storage or organizing dilemma, one of these ideas can help
Full Story
KITCHEN DESIGNThe Cure for Houzz Envy: Kitchen Touches Anyone Can Do
Take your kitchen up a notch even if it will never reach top-of-the-line, with these cheap and easy decorating ideas
Full Story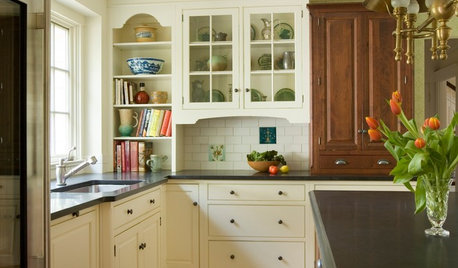
KITCHEN DESIGN3 Warm, Inviting Kitchens We’d Like to Come Home To
See how farmhouse-inspired touches cozy up Colonial, traditional and transitional kitchens
Full Story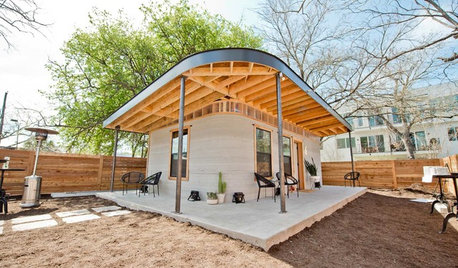
DESIGN FOR GOODCan 3D-Printed Homes Solve the Global Housing Crisis?
A San Francisco nonprofit and an Austin, Texas, tech firm aim to bring printed concrete homes to El Salvador next year
Full Story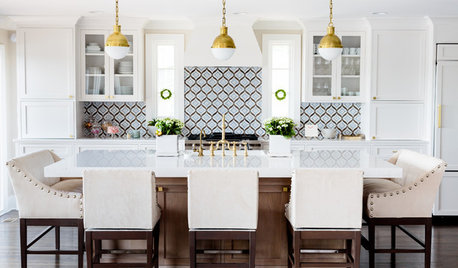
WHITE KITCHENSNew This Week: 3 White Kitchens, 3 Different Styles
A few key accents can make one all-white kitchen look and feel completely distinct from another
Full Story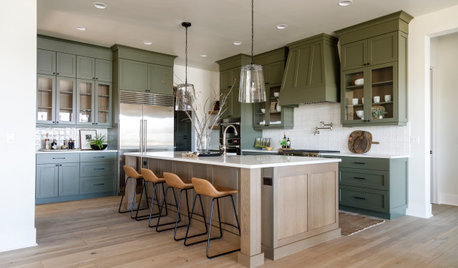
KITCHEN LAYOUTSMove Over, 3-Zone Kitchen. Meet the 5-Zone Kitchen
With open-plan kitchens so popular, has the classic kitchen triangle had its day?
Full Story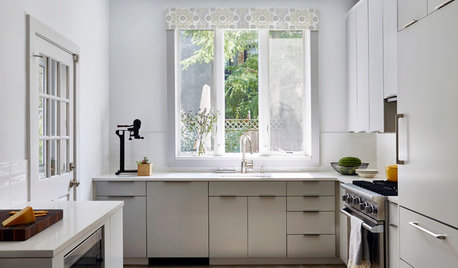
SMALL KITCHENSNew This Week: 3 Ways to Make Your Kitchen Feel Bigger
Using lighter colors, bringing in more sunshine and a few other tricks can help you visually enlarge your kitchen
Full Story
KITCHEN DESIGNKitchen Recipes: 3 Real Cooks’ Kitchens
These families share the ingredients that went into their beloved kitchens and what they like to whip up in them
Full Story


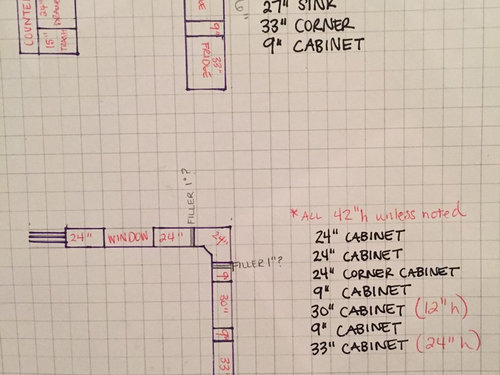
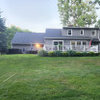
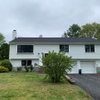
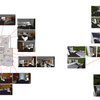
User
Main Line Kitchen Design
Related Discussions
3d visual for exterior of new construction
Q
New here -- just getting started -- anyone use plan3d.com?
Q
Can anyone help me find this chandelier for my kitchen
Q
Can anyone help visualize the trim and fireplace painted white?
Q
Lauren POriginal Author
Lauren POriginal Author