Please improve my tiny kitchen design!
lynnstrider
5 years ago
last modified: 5 years ago
Featured Answer
Sort by:Oldest
Comments (11)
Related Discussions
Please help me with my tiny kitchen layout!
Comments (27)Hi Rosie! Thanks! Using the front room for dining is a great idea, however we DO use our front room quite a bit as well, because when I'm cooking/cleaning or watching a movie with my daughter, my hubby can go up front and sit in the sofa with our dog and read, so it functions as a quiet "away" room (Sarah Susanka, anyone?) but he can still feel connected to us. And vice versa. That's also where our fireplace is, and we like to hang out there, especially when our families come out from the east coast to stay with us. I think we looked into it being a dining room, but the proportions didn't work. Ah, the joys of small urban living! Maybe I should post that plan too! However, I also love hearing about your lack of need for a prep sink. Does your husband or anyone else use the kitchen at the same time as you?...See Morecan you help with the layout of my tiny kitchen! please???
Comments (1)Sorry for the duplicate! It didn't seem that my initial post had been posted. Sorry!!!...See MorePlease help with kitchen plan for my tiny vacation rental.
Comments (166)BB, I was just thinking of posting an update, so perfect timing. Yes the blasted post is gone baby gone! Here is the bathroom layout that ended up working the best after mocking up several different configuration. I actually will be able to fit up to a 48" vanity. The vanity and toilet bump back into the bedroom wall. Shower opposite with angled wall toward the entry to it. I am loving it! Ecko has already made herself at home on my couch mock up! This view is taken standing at front door. Here is the new bathroom layout. That line in front of vanity and toilet is that header beam above. I'm thinking about a flat ceiling with soft lighting over that area. But on bedroom side, that wall will go straight up to the angled ceiling. TV is going there. Not quite centered to bed, but good enough. Still a lot to do, but we are thrilled with everything. Everyone who sees it wants to move in! Thank you my GW fam! Pretty soon, I will be asking for finishes help!...See MoreTiny Kitchen Design - Can tiny spaces be affordably well designed?
Comments (21)OK, so it sounds to me that you are trying to do this little kitchen on the sly. I'm going to say you need a drain for a washer/dryer and sink. Yes you have one where the sink is now, but I'm advocating moving the sink. If it is possible to move the window near your sink, I would. I'd put a stackable washer/dryer in a cabinet to the right of that window. I'd have lower cabinets along that wall with a corner easy reach wooden lazy Susan. Then I'd put the kitchen sink under the next window (yes, have the window above the sink). The dishwasher to the left of the sink and then more cabinet space, then a counter depth full size refrigerator/freezer also in a cabinet (which could have an icemaker) and a pull out cabinet. The seating area would be in the middle. In the space between the doors, I would put pantry storage. It might have to be two 42" wall cabinets stacked on each other with extra depth (yes, you can do that). Check out Starmark cabinets. They've got all kinds of great organizational cabinets and even a bread board. Their reputation is good and they appear to have quality cabinets. I know about them because I'm designing a new kitchen for my small space and have researched about 40 cabinet manufacturers. You could have your microwave under the counter or on top. Code requires a landing space within a certain number of inches from a fridge, which is why I put some between it and the sink. It's always nice to look outside while at the sink. Also, it's probably not that much to move the windows up or replace them (worth the money). Smaller appliances cost as much as the full sized ones, so I wouldn't compromise on the fridge/freezer. All this being said, if you cannot move the windows, then I would put a storage cabinet where the current sink is, a bench seat under the window, then sink, dishwasher, stackable washer/dryer in a cabinet. Left of the next window would be a refrigerator and cabinet space. The seating area would still be in the middle. The narrow depth pantry space would be the same as previously mentioned. Since the whole area is small, it's not far from the fridge to the sink and you still have landing space around everything. Good luck with your project! Oh, and you can get counter top induction cook tops (2 burner) and wonderful convection microwaves, both plug into regular wall outlets. I get that you just put those windows in, but it's still better to replace the one near the current sink than to have a horrible layout. Can it just be lifted the 10" you need, having it start at counter top height?...See Morelynnstrider
5 years agolynnstrider
5 years agolast modified: 5 years agolynnstrider
5 years agolynnstrider
5 years agoUser
5 years ago
Related Stories

KITCHEN DESIGNKitchen of the Week: A Designer’s Dream Kitchen Becomes Reality
See what 10 years of professional design planning creates. Hint: smart storage, lots of light and beautiful materials
Full Story
KITCHEN DESIGN11 Must-Haves in a Designer’s Dream Kitchen
Custom cabinets, a slab backsplash, drawer dishwashers — what’s on your wish list?
Full Story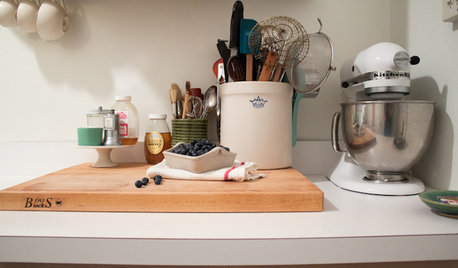
KITCHEN DESIGNKitchen of the Week: Tiny, Fruitful New York Kitchen
Desserts and preserves emerge from just a sliver of counterspace and a stove in this New York food blogger's creatively used kitchen
Full Story
KITCHEN DESIGNA Designer’s Picks for Kitchen Trends Worth Considering
Fewer upper cabs, cozy seating, ‘smart’ appliances and more — are some of these ideas already on your wish list?
Full Story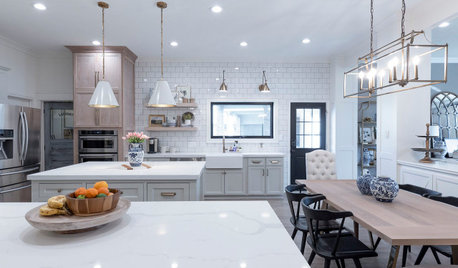
HOUZZ TV LIVETour a Designer’s Beautiful Low-Maintenance Kitchen
In this video, a pro shares the durable materials and other key features that make life easier in her Houston kitchen
Full Story
BEFORE AND AFTERSKitchen of the Week: Bungalow Kitchen’s Historic Charm Preserved
A new design adds function and modern conveniences and fits right in with the home’s period style
Full Story
SMALL SPACES10 Tiny Kitchens Whose Usefulness You Won't Believe
Ingenious solutions from simple tricks to high design make this roundup of small kitchens an inspiring sight to see
Full Story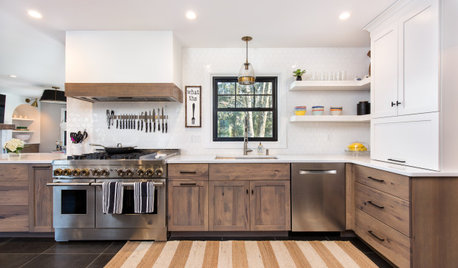
KITCHEN MAKEOVERSKitchen of the Week: Galley Makeover for Improved Style and Flow
A New Jersey couple and their designer update a 1980s kitchen with white-and-wood cabinets and a better layout
Full Story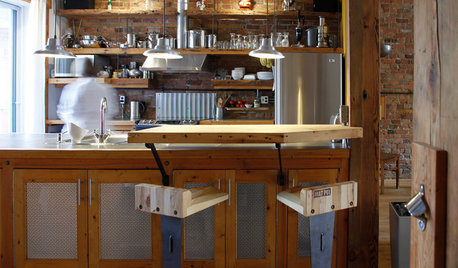
KITCHEN DESIGNPersonal Style: 50 Clever Real-Life Kitchen Design Details
Get ideas from savvy homeowners who have a knack for creating kitchens celebrating personal style
Full Story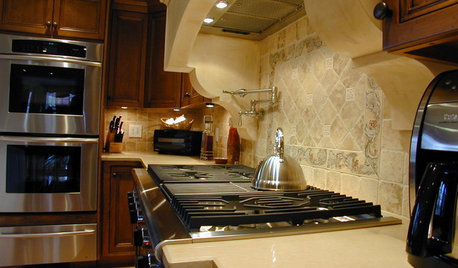
KITCHEN DESIGN8 Kitchen Design Tips for Foodies
If you own at least one pricey knife and have a slew of kitchen tools, you’ll want to read this
Full Story


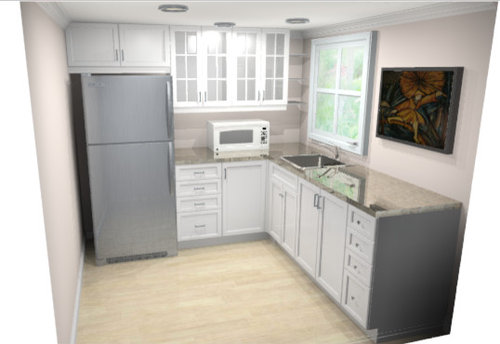
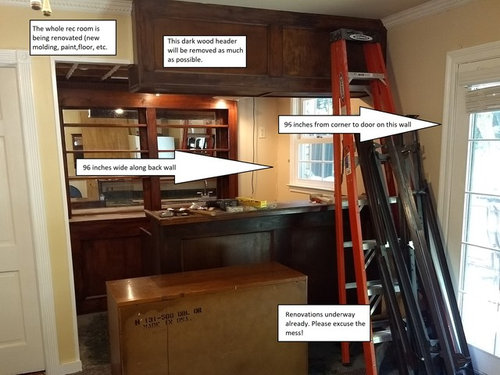





decoenthusiaste