PLEASE help me decide on window arrangement!!
Kristen Lewis
5 years ago
Featured Answer
Sort by:Oldest
Comments (83)
PPF.
5 years agobeckysharp Reinstate SW Unconditionally
5 years agoRelated Discussions
Pls Help Me Decide- Final Window & Front Door Decision Due In AM!
Comments (19)Thanks everyone for your input!! The final decisions were: 1st Door--I prefer the middle door-very simple with elegant understated lines, but DH likes the added privacy the iron lends to the door, so privacy trumps simple & elegant. Living 1000 ft off the road and around a corner on 45 acres isn't private enough, I guess. DH says if we don't like it once we move in, we'll change it out--time will tell. Kitchen Window--I ended up with a small reprieve here as questions came up on other windows when they went to place the order today, so any changes have to be made tomorrow. Our decision was to go with the standard window (no arch). There will be no window treatments on this window. My thought was that if I didn't like the way it looked, I could add an arched cornice board that would extend to the ceiling that matches the cabinetry to give a visual arched look like this: Then I got to thinking about athensmomof3 & chisue's responses about the 3 casements. I have an inspiration picture (posted below), but not sure on the sizes shown or even if the side units are a different size than the middle unit. I did call the cabinet guy & verified my cabinet specs. I would be able to do the 3 casements to form an arch, but it will be tight. Technically, I've got 58.5" of space available for the window (3.25" trim already taken into consideration). My options on window widths would be: A) 12" - 24" - 12" (proportionally, this one might be a little too tall for the specced width) B) 16" - 24" - 16" C) 18" - 18" - 18" Any thoughts? Ash6181-The doors are made by DSA Mastercraft Doors out of Raleigh, NC. Here is a link that might be useful: DSA Mastercraft Site...See MorePlease vote and help me decide
Comments (19)Aestheically, I think it works much better across from the window. But, if it works much better for you near the fireplace that is what I would do--it's your house and you live there. So for me, I would just see which would annoy me more--the crowded fireplace wall or the glare/inability to see the TV from the kitchen. I think the best solution would be to mount above the fireplace. That would eliminate the crowded fireplace wall; allow for kitchen watching; give you plenty of seating. My sister has a very small room wtih the tv over the fireplace and there is no trouble with viewing....See MoreHelp me decide, PLEASE
Comments (8)Hi Mom2Boys and thanks for your reply. It does sound as if our windows are similar. I don't have drafty windows and they are about 60 years old, original to the house. They are wood with aluminum storms, as yours were. I am quite sure they will last another 60 years. My gut is telling me to get them painted because I know what I am dealing with, whereas with new windows there are often many problems just as you described. OTOH everyone thinks I should get new because they haven't had any problems with theirs. My thoughts are that there windows are indeed new - the oldest are ten years and one would not expect problems that soon. I will probably be moving sometime in the next ten years (now retired and the house is a lot of work) so I don't need a life time warranty. New windows would not effect resale in this neighbourhood because this is a red hot market with people waiting to buy and then they have contractors in for seven months gutting the house and completely rebuilding. I will get my last quote today and will take next week to mull it all over and make a decision. YES I think you are absolutely right and that painting is the way to go. Thanks again....See MoreNew! Can you help me arrange furniture in my family room please?
Comments (8)How much seating do you need on a regular basis? I would be inclined to get a leather couch, that would sit to the left of the fireplace, facing the dining area. Sofa table behind the couch, with lamps. Nesting tables at the fireplace end, to be used as needed. Opposite, on the right side of the fireplace, a pair of chairs that recline. No ottomans, as I see that being an obstacle for your son. The recliners let you put your feet up as desired, but are not in the way the rest of the time. A nice table and lamp between the two chairs. No coffeetable needed. The tv moves to the stairway wall, where the couch is now. Wall mounted or on an entertainment stand. If there is room for the bookcase beside it, fine, but I have a feeling that wonâÂÂt work, in part because I believe I see the thermostat there. In that case, you could put another chair against the wall for extra seating. with a wall-mounted swing arm lamp beside it, and a narrow table next to it. I wouldnâÂÂt necessarily drywall in the space over the fireplace - it could be a cool display niche, especially if you could add some lighting into the top of it....See Morecpartist
5 years agoUser
5 years agolast modified: 5 years agoKristen Lewis
5 years agoNaf_Naf
5 years agolast modified: 5 years agobeckysharp Reinstate SW Unconditionally
5 years agoKristen Lewis
5 years agoKristen Lewis
5 years agobeckysharp Reinstate SW Unconditionally
5 years agoKristen Lewis thanked beckysharp Reinstate SW Unconditionallyksc36
5 years agocpartist
5 years agoNaf_Naf
5 years agoUser
5 years agolast modified: 5 years agobeckysharp Reinstate SW Unconditionally
5 years agoBri Bosh
5 years agoKristen Lewis
5 years agoKristen Lewis
5 years agoKristen Lewis
5 years agoKristin S
5 years agobeckysharp Reinstate SW Unconditionally
5 years agoKristen Lewis thanked beckysharp Reinstate SW UnconditionallyKristen Lewis
5 years agoKristen Lewis
5 years agoKristen Lewis
5 years agoKristin S
5 years agoVirgil Carter Fine Art
5 years agohomechef59
5 years agoArchitectrunnerguy
5 years agodan1888
5 years agolast modified: 5 years agoKristen Lewis
5 years agoKristin S
5 years agochispa
5 years agocpartist
5 years agolast modified: 5 years agocpartist
5 years agoUser
5 years agolast modified: 5 years agoKristen Lewis
5 years agoSuru
5 years agoKristen Lewis
5 years agoKristen Lewis
5 years agobeckysharp Reinstate SW Unconditionally
5 years agoKatie S.
5 years ago
Related Stories
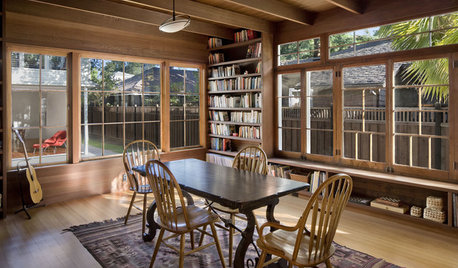
REMODELING GUIDESReplace vs. Restore: The Great Window Debate
Deciding what to do with windows in disrepair isn't easy. This insight on the pros and cons of window replacement or restoration can help
Full Story
HOME OFFICESQuiet, Please! How to Cut Noise Pollution at Home
Leaf blowers, trucks or noisy neighbors driving you berserk? These sound-reduction strategies can help you hush things up
Full Story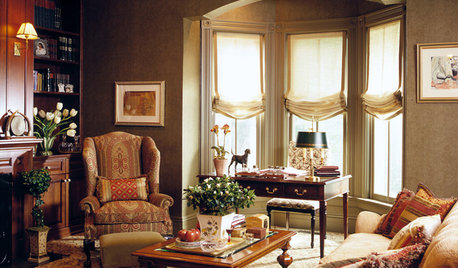
DECORATING GUIDESHow to Choose the Right Window Treatment
If the array of curtains, shades and shutters for windows is leaving you baffled about the best choice, here's professional help
Full Story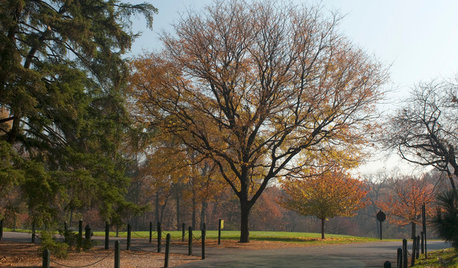
LIFEHow to Decide on a New Town
These considerations will help you evaluate a region and a neighborhood, so you can make the right move
Full Story
KITCHEN APPLIANCESFind the Right Oven Arrangement for Your Kitchen
Have all the options for ovens, with or without cooktops and drawers, left you steamed? This guide will help you simmer down
Full Story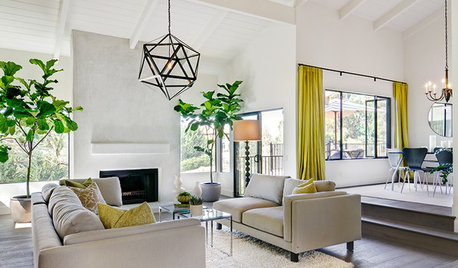
DECLUTTERINGDecluttering Help: What to Do When Nothing ‘Sparks Joy’
If the Marie Kondo phrase doesn’t help you decide what to keep and what to discard, try asking these 4 questions
Full Story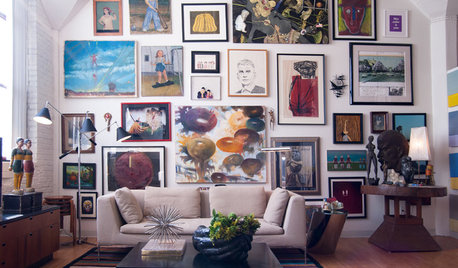
DECORATING GUIDES10 Look-at-Me Ways to Show Off Your Collectibles
Give your prized objects center stage with a dramatic whole-wall display or a creative shelf arrangement
Full Story
KITCHEN DESIGNKitchen of the Week: White Cabinets With a Big Island, Please!
Designers help a growing Chicago-area family put together a simple, clean and high-functioning space
Full Story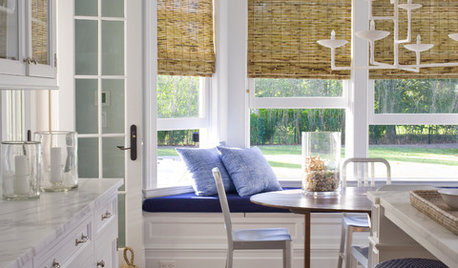
WINDOW TREATMENTSGreat Ways to Dress a Bay Window
If you’re hemming and hawing over curtains and shutters — or nothing at all — these bay window treatment ideas can help
Full Story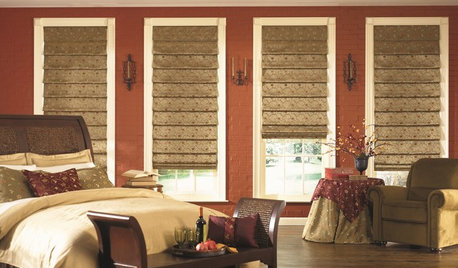
WINDOW TREATMENTSHow to Choose the Right Window Shades
Should you roll with rollers or do as the Romans do? This mini guide to choosing window shades can help
Full StorySponsored
Zanesville's Most Skilled & Knowledgeable Home Improvement Specialists









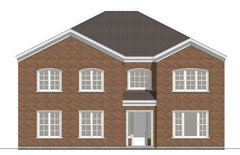




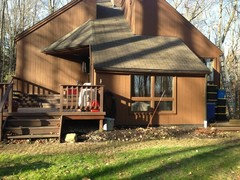

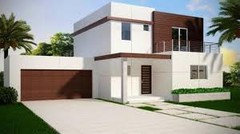
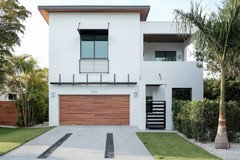





PPF.