Remove Window to Improve Kitchen Layout?
Emily Hancock
5 years ago
Featured Answer
Sort by:Oldest
Comments (103)
fidlfreek_justice_4_sophie
5 years agoRelated Discussions
DING!! Round Two. Kitchen in beach house, help improve layout
Comments (16)But lirio, you didn't answer number 9 ... nobody likes me? ; ) *wink* We're a family of just two as well. AND we eat out or to go orders almost every meal (except cereal). Talk about a fish out of water planning a kitchen !! But thanks for the kudos. Maybe I did learn a little something in all these years. By popular request, here is what we have for the plan for the rest of that floor so far. Nothing special, a couple bedrooms, 2 baths, 1/2 bath, and an elevator (a "must have" as it's 25 steps just from ground level up to the first floor!!) . . . Next floor up has 4 bedrooms, small office, 4 baths, a 1/2 bath, laundry, and a 2nd small living area (basically a sofa facing tv - a great area we will have set up for kids to hang out and play XBox). The office and the 2nd living area have Murphy beds so they can do double duty at night. Top floor is lookout/3rd living area, and 12x18 deck opening to roof (8x18 covered porch with table/chairs and 4x18 open deck). Please note, per local Bldg Code, the footprint of this home cannot be changed or increased even one inch. LWO, I also thought the island looked kinda spindly and top heavy. That was one of the things that I was feeling a bit concerned with. The wings on the working sides remind me of the Flying Nun. It might be hard to make a beverage bar work at the end of the dining table as we have 5'4" between table edge and stairs on left side at the half bath and as you can see above, that will be a thoroughfare. Plus, this area needs to be clear for times when the tables have to be split, also wide enough for a wheelchair to pass (house is not 100% ADA, but it is wheelchair friendly). As far as cooking goes, when it is just us the answer is "no!", there are way too many great restaurants to explore there. Other families do to varying degrees, there are even some families that eat pretty much every meal at the house. Yes, there will also be a great grilling/tiki bar/picnic area on the ground floor (code is no grills on decks). I really appreciae hearing from those of you who do rent places at the beach and how they work (or don't work) for your family. Control, where do you guys vacation ? Most of the time when people say Outer Banks, they are referring to somewhere between Kitty Hawk/Nags Head/Hatteras area. You should give the southern beaches a try ! Our water temp is 10 degrees warmer than Hatteras, wide easy sloping beach with gentle waves and no drop offs, public beach access every 500ft, very family oriented beach (almost all houses, a few 2 story condos, and only one high rise all the way at the end), easy ~20 minutes to North Myrtle tourist mecca if you want a day trip, but lots to do nearby if you want to stay local. In our other house, we have 14 at dining table, 4 at bar, and 6 at patio table right outside the door next to the dining table. So 24 all right together (plus 2 picnic tables under the house). This house will have enough dining if you count the additional dining on the other levels, but definitely a shortage on this level ! Ideas to gain aisle space between stove & island: shorten depth of island cabinet to 22" instead of 24" (wasted space behind back side of drawers anyway), shorten overhang to 13" instead of 15", overhang on front edge of cabinets 1.5" instead of 2" = 47" aisle counter to counter Ideas to gain aisle space in 2 aisles from sink to fridges: can elevator shaft be narrowed any?, fold-down or pullout overhangs. One of those slap forehead, duh why didn't I think of that moments. (note to email plllog, anyone else have fold-downs in their kitchen?) = 46" aisle on each end NKBA suggests 48" aisles for multiple cooks. Can we get away with any less ? Group of moms: I am imagining people lined around the wall - 1 on left of big sink, 1 on right sharing water, 1 at stove, 1 at prep, possibly even 1 to right of prep = 5 workers and nobody has to work butt-to-butt. How much is minimum space we could get away with and still feel comfortable "enough" with a person working at a counter and allowing enough room for another to walk past behind them ? I found on BH&G ... "A 42-inch-wide aisle between opposite countertops is fine, but 48 inches is best where appliances compete, two people work back-to-back, or stools pull out. More than 48 inches is overkill." Noted 3 votes for moving prep sink to island. Where is best place for prep sink and pros/cons ? My original thinking was right of range to avoid butt-to-butt at range and prep in island, but I am open for changes ! Thoughts ? Bigger window at cleanup sink = Yes ! How about 44" wide and coming all the way down to the countertop, with granite going into the window sill ? The house is oceanfront, which is why almost the entire living and dining wall is all windows. I agree the window at the prep sink looks a little out of place. I am open to removing that. I had put it in because this is the view out the prep window . . . Appliances: I am pretty sure that range has 5 burners. I really do think 2 fridges are needed. It can be 90-100 degrees in high summer, which means it takes a lot of space for sodas, milk, juice, water, beer for 20+ people. We usually use one fridge for food stuff and the other whole fridge for beverages. Complete with magnet labels that say "Food" and "Drinks", so you don't have to open both to find what you are looking for. By my measurements, DW open does go into the person at the range's space, but very little, like 1 inch (so range person has 24x29 personal space instead of 24x30). Not sure if the ice maker is crucial ??? What do you guys think ? I wonder if the 2 freezer ice makers can keep up ? Also, would there be enough room if part of the freezer space has to be for store bought ice ? Small Appliances/Pantry: Pantry is planned to be the space for all of the small appliances on the 14" deep shelves to side, a little locked area for us to use as pantry & liquor when we have to leave for a week for an incoming guest (not carry everything all back home, only to carry it back the next weekend), recycling bin, and for pantry space for guests. I have seen groups of guests in the grocery store walking out with 4 gallons of milk, 6 loaves of bread, and etc, so "enough" pantry is important. It doesn't have to be this layout. My concerns/questions: - the look of the island (too small, tall & spindly, top heavy) - DW's/sink/trash layout - sink, then DW, then trash? or sink, then trash, then DW? but need space on right side of DW to unload into uppers - ice maker - yes/no ? - where to locate prep sink - where to throw trash at prep sink - window at prep sink ? - which way to hinge pantry door - aisles width - dining shortage ACK !! I tried to keep this short & concise. Ha. My husband says I talk too much. (and my friends laugh because they all tell me in private they think he talks more than ME!)...See MoreKitchen Layout - Is this an improvement? (Pics!)
Comments (13)Do those aisle widths include the counter overhang on your cabinets? I.e., are they measured cabinet-to-cabinet OR counter edge-to-counter edge? Counters overhang cabinets by approx 1.5". So, if the aisles on your layout are cab-to-cab (which they appear to be), then your actual aisles are really 3" narrower b/w the sink and island (1.5" on sink run + 1.5" on island) and 1.5" narrower b/w the pantry & island (1.5" on pantry counter). That means you actually have 39" and 46.5" aisles. Something else to be aware of: A kitchen w/an island and counters on both sides of the island and seating at the island should really be at least 181.5" (15'1.5") wide: 25.5" counter + 36" aisle + 40.5" island + 54" aisle + 25.5" counter = 181.5"Or, with a 42" aisle: 25.5" counter + 42" aisle + 40.5" island + 54" aisle + 25.5" counter = 187.5" Perimeter counters = 24" deep cabinet + 1.5" edge overhang Island = 1.5" edge overhang + 24" cabinet + 15" seating overhang = 40.5" (add a "decorative door" on the back of the island, and it should be 41.5" deep) 54" aisle = 21" for a seated person + 33" for someone to walk by or stand at the pantry; 60" is better, but I think 54" will suffice in most cases, especially since you don't plan to eat your meals at the island. For reference/experience...I have 48" b/w my peninsula and my DR table. When someone is sitting at just one place (i.e., table OR peninsula), it's not easy for someone to pass b/w the empty, pushed in stools and the person sitting at the table (or the empty, pushed in DR chairs & the person sitting at the peninsula). We've had to push our DR table over to add about 6"...but now the chandelier is lined up w/the edge of the table instead of the center. Even the resulting 54" isn't ideal, but it works....See MoreHelp with Kitchen Remodel to improve layout
Comments (23)I tweaked your space and did my best to meet space guidelines, but I don't know how feasible this is. The two big assumptions are that you'd move your laundry machines upstairs and that you'd change your formal dining room to a "study" like all the new build homes seem to have at the front of the house. I basically created an entry hall from the garage entry to the stairwell. mudroom lockers are recessed into the former formal dining room. Powder room is moved to the laundry room in as small a footprint as possible. I moved the back door to the present kitchen window and I assumed you could put a large new kitchen window on the patio wall with a clean up sink below. I was thinking the cabinet to the right of the clean up sink could be a pretty built in hutch-look unit. I think everything else is self explanatory. I hope this sparks more ideas......See MoreKitchen Layout - How to Improve?
Comments (9)Hi all, thank you for your comments. Hi all, Thanks for your comments. I have a more accurate layout of the kitchen (the house layout is incomplete) now - hopefully it is clearer - and I have taken into account some of the comments. More details: It is a 2-person and 2-cat household and likely to be this way in this home. We cook/grill mostly on the weekends. Function: We do lots of Asian cooking so lots of prep work. Occasionally we host dinner for friends and family, or have dinner parties. Then, usually I will be cooking and some friends will loiter or hang out in the kitchen. It would be nice to have a couple of seats for them or for me to sit when doing prep work. I would also like to maximize storage. Placement of appliances: Since this is almost a gut job, we are willing to move things around. Except (a) the range top needs to be on the right wall as there is a cooker hood there now and (b) we can't put the fridge near the dining room because there is an old hvac exhaust running on that wall and we are not sure if we can remove it. aloha2009, from the fridge, we would use the sink by the window not the prep sink, so just a couple of feet (I have removed the prep sink in the new layout). House layout: The kitchen opens to the dining room, which opens to the living room. There is actually a wall with a door between the kitchen and dining right now and we plan to remove the wall. We do not use the dining room much except when we have house guests or host meals. In the layout, there is one wide window. This overlooks the backyard. There are 2 old windows there now that need to be replaced, so we can replace them with windows that go with the design. Ideally, we will have a deck and the windows will open to an outdoor dining set (and grill). Visually, I thought its nice to be able to look outside even from the dining room. There is also a door that leads out to the backyard - we can change the placement of this door. 1. I would like to have at least 2 seats but the width of the island (45") is 3 inches short of the ideal width for 2 seats. I will forego the prep sink at the island for more storage and seats. 2. I think I can empty the dishwater to a drawer in the island if the drawer faces the wall oven instead of the sink. 3. I have provided for 42 inches between the island and cabinets. We have taped the floor in the kitchen and think that should be ok for us. 4. We would like the utility cabinet to store vacuum, broom etc. so counter depth is ideal. Push come to shove we may have to figure out to put this somewhere else in the house. 5. We plan to continue building wall cabinets into the dining room for more storage for the home. Do you think the layout has other issues? Thank you - this has been really helpful so far....See MoreEmily Hancock
5 years agosuezbell
5 years agoKristin S
5 years agobeckysharp Reinstate SW Unconditionally
5 years agobeckysharp Reinstate SW Unconditionally
5 years agoBuehl
5 years agodamiarain
5 years agoBuehl
5 years agoUser
5 years agoNaf_Naf
5 years agoBuehl
5 years agolast modified: 5 years agoUser
5 years agoBuehl
5 years agolast modified: 5 years agocpartist
5 years agoBuehl
5 years agoVirgil Carter Fine Art
5 years agobeckysharp Reinstate SW Unconditionally
5 years agoEmily Hancock thanked beckysharp Reinstate SW UnconditionallyKristin S
5 years ago3pinktrees
5 years agolast modified: 5 years agoEmily Hancock
5 years agolast modified: 5 years agoEmily Hancock
5 years agoUser
5 years agoUser
5 years agoEmily Hancock
5 years agoEmily Hancock
5 years agolast modified: 5 years agobeckysharp Reinstate SW Unconditionally
5 years agoEmily Hancock
5 years agoJennifer K
5 years agolast modified: 5 years agoMrs Pete
5 years agolast modified: 5 years agolisa_a
5 years agoBuehl
5 years agoBuehl
5 years agoEmily Hancock
5 years agoMark Bischak, Architect
5 years agocpartist
5 years agolast modified: 5 years agofidlfreek_justice_4_sophie
5 years agocpartist
5 years agolisa_a
5 years agoEmily Hancock
5 years agowilson853
5 years agowilson853
5 years agolisa_a
5 years agolast modified: 5 years ago
Related Stories
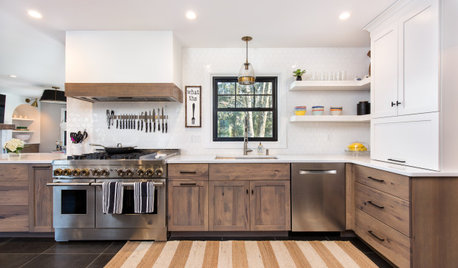
KITCHEN MAKEOVERSKitchen of the Week: Galley Makeover for Improved Style and Flow
A New Jersey couple and their designer update a 1980s kitchen with white-and-wood cabinets and a better layout
Full Story
KITCHEN OF THE WEEKKitchen of the Week: An Awkward Layout Makes Way for Modern Living
An improved plan and a fresh new look update this family kitchen for daily life and entertaining
Full Story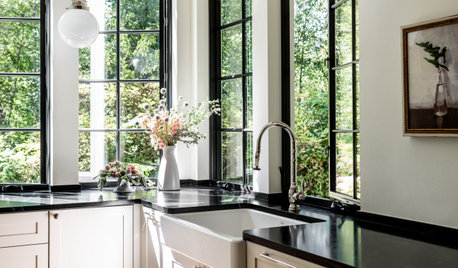
KITCHEN DESIGNKitchen of the Week: Superstar Windows Let In Forest Views
A designer pays homage to the Pacific Northwest’s natural surroundings with a minimalist design and natural materials
Full Story
BEFORE AND AFTERSKitchen of the Week: Bungalow Kitchen’s Historic Charm Preserved
A new design adds function and modern conveniences and fits right in with the home’s period style
Full Story
KITCHEN DESIGNKitchen of the Week: Barn Wood and a Better Layout in an 1800s Georgian
A detailed renovation creates a rustic and warm Pennsylvania kitchen with personality and great flow
Full Story
KITCHEN MAKEOVERSKitchen of the Week: New Layout and Lightness in 120 Square Feet
A designer helps a New York couple rethink their kitchen workflow and add more countertop surface and cabinet storage
Full Story
KITCHEN DESIGNKitchen of the Week: More Light, Better Layout for a Canadian Victorian
Stripped to the studs, this Toronto kitchen is now brighter and more functional, with a gorgeous wide-open view
Full Story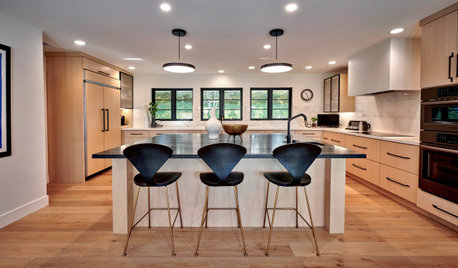
KITCHEN DESIGNKitchen of the Week: Zoned Layout for a Family That Loves to Cook
A designer makes a kitchen function for three generations and gives it warm, modern style
Full Story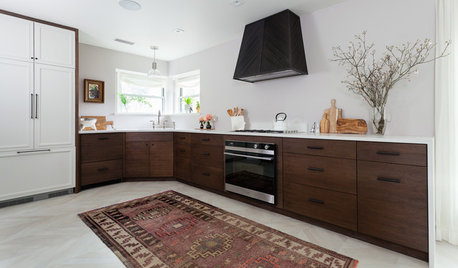
KITCHEN OF THE WEEKKitchen of the Week: Open Layout Transforms a Texas Tudor
An interior designer revives her dated kitchen and dining area with clean, contemporary surfaces and cozy accents
Full Story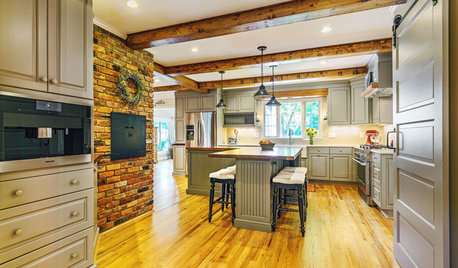
KITCHEN DESIGNKitchen of the Week: Opening the Layout Calms the Chaos
A full remodel in a Colonial style creates better flow and a cozier vibe for a couple and their 7 home-schooled kids
Full Story


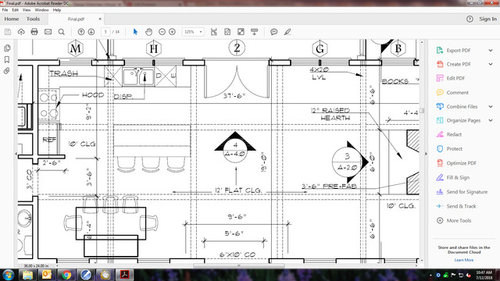
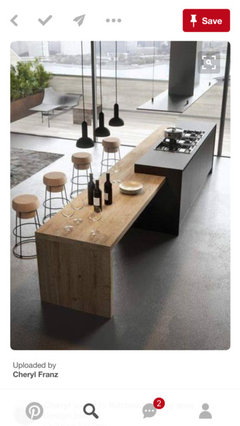
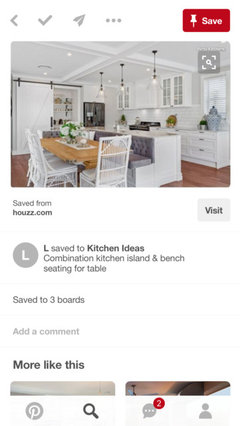
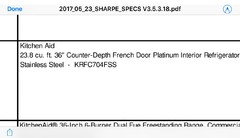

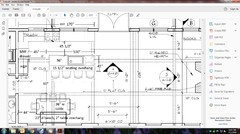
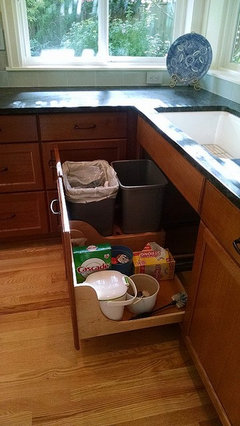
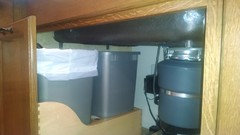
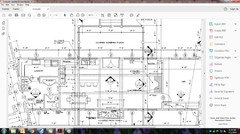
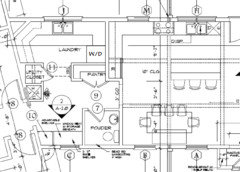
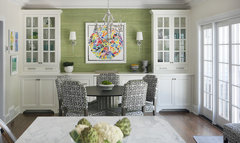
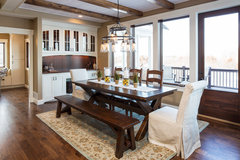
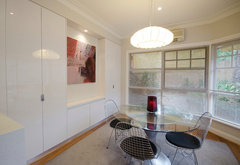
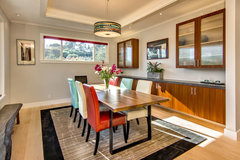
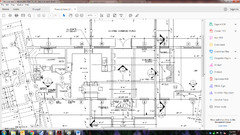

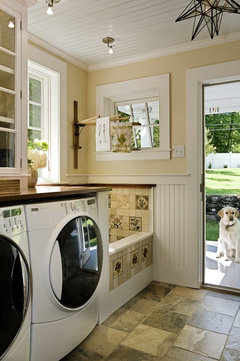
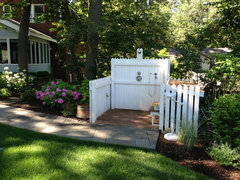
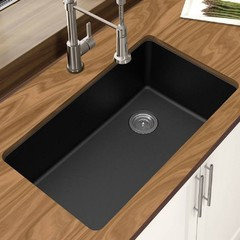
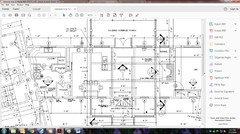

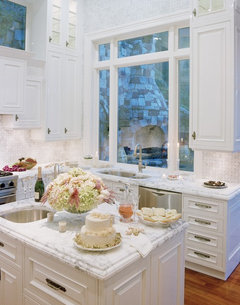
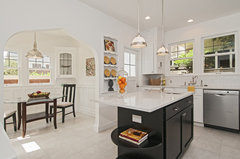
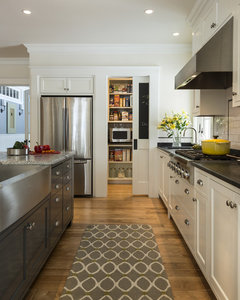
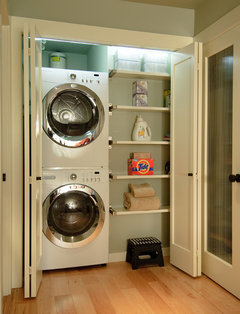
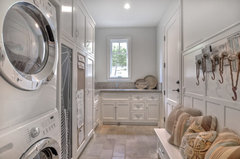
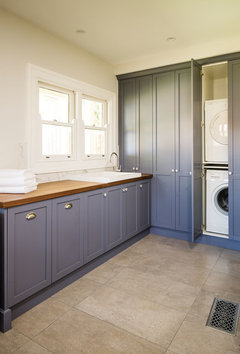
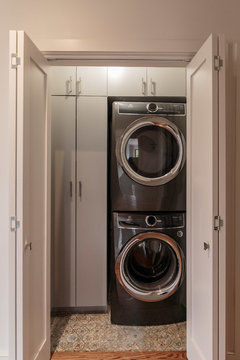
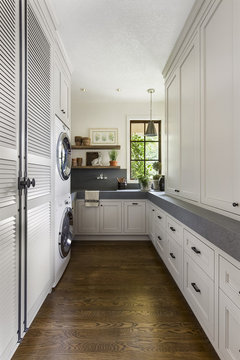



Jennifer K