Roman Shower - Has anyone tried this?
Emile Semmes
5 years ago
Featured Answer
Sort by:Oldest
Comments (24)
partim
5 years agoHelen
5 years agoRelated Discussions
has anyone tried 'takeashower' shower heads?
Comments (0)I guess the subject says it all....See MoreHas anyone tried a glass tile counter top?
Comments (3)I have glass tiles on the wall and solid glass for a countertop. You could do stone tiles with glass inserts but I would prefer to avoid any grout on a countertop. Ultimately the grout gets dirty and a burden to keep clean. The solid glass counter is very easy to maintain. You could carry the shower wall design to an accent wall eg. behind the vanity and use the glass inserts there to tie the two areas together....See MoreAnyone tried a train rack in the tub/shower?
Comments (4)absolutely, i would do this. my home was built in 1959, and the two tubs both have a towel rack inside the tub area. i found that the back of the tub, away from the showerhead, never really does get wet. and i've never understood the logic of putting the train rack above the toilet. i guess, to fill in the blank space there (artwork is better). but really, it's not a practical location from the sink or the tub... just don't locate the rack too high up (mine is 69" from the tub foor). if you have a stationary shower (not the deatchable type) your towels should not get wet....See MoreHas anyone put in a tub shower combo?
Comments (21)i have a wet room in my current master bath, it is about 6x6. i put in a clawfoot tub inside. I did it for space reasons because my master bath is tiny and i would have a tiny shower if i separated the tub and shower. I really love having the larger shower since I bathe my kids and dog in it too. With a longer shower, we don't have to step out to get a towel since everything stays dry at the other end opposite the showerhead. It is great for bathing dogs in the tub and not having to dry the floors after. I am in CA though, so I never had an issue with the bath feeling cold. I also never dry the tub after we shower but I guess if you do, then this would be a bit of a hassle to do every day. I will miss it when we move....See MoreUser
5 years agolast modified: 5 years agoredsilver
5 years agopartim
5 years agoUser
5 years agolast modified: 5 years agojustcallmepool
5 years agoEmile Semmes
5 years agogirl_wonder
5 years agojslazart
5 years agoMrs Pete
5 years agolast modified: 5 years agokudzu9
5 years agoPatricia Colwell Consulting
5 years agokudzu9
4 years agoR M
4 years agoUser
4 years agolast modified: 4 years agoOliviag
4 years agoR M
4 years agolast modified: 4 years agokudzu9
4 years agoR M
4 years agoOliviag
4 years agoNancy in Mich
4 years agolast modified: 4 years agomeljo999
6 months ago
Related Stories

BATHROOM DESIGNShower Curtain or Shower Door?
Find out which option is the ideal partner for your shower-bath combo
Full Story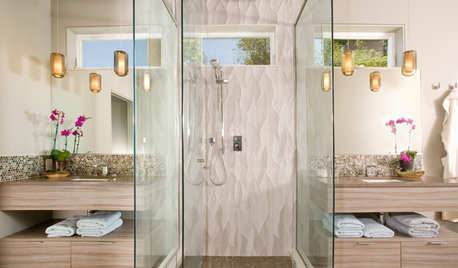
BATHROOM DESIGN8 Stunning and Soothing Shower Designs
Step into these brave bathroom designs, from Roman inspired to supermodern, and let the ideas wash over you
Full Story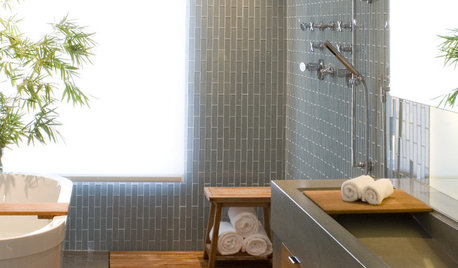
BATHROOM DESIGN18 Knockout Ideas for Wooden Floor Showers
Look to an often-forgotten material choice for shower floors that radiate beauty in almost any style bathroom
Full Story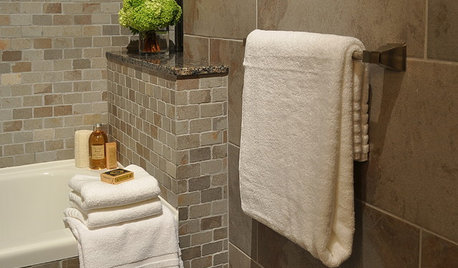
BATHROOM DESIGNBath Style: Ready to Try a Larger Tile?
Large-Format Rectangular Tiles GIve a Bathroom a Fresh New Look
Full Story
CLOSETSThe Cure for Houzz Envy: Closet Touches Anyone Can Do
These easy and inexpensive moves for more space and better organization are right in fashion
Full Story
BATHROOM DESIGNThe Case for a Curbless Shower
A Streamlined, Open Look is a First Thing to Explore When Renovating a Bath
Full Story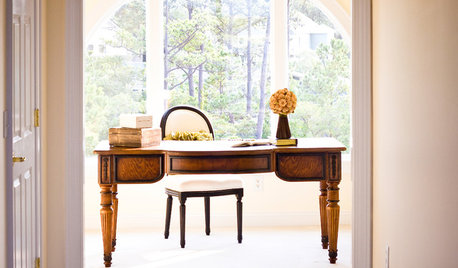
HOUSEKEEPINGGot a Disastrously Messy Area? Try Triage
Get your priorities straight when it comes to housekeeping by applying an emergency response system
Full Story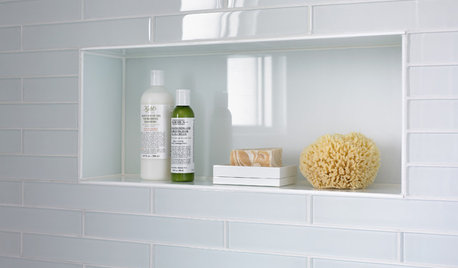
SHOWERSTurn Your Shower Niche Into a Design Star
Clear glass surrounds have raised the design bar for details such as shampoo and soap shelves. Here are 4 standouts
Full Story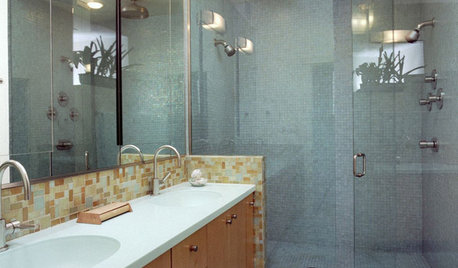
BATHROOM DESIGNThe No-Threshold Shower: Accessibility With Style
Go curbless between main bath and shower for an elegant addition to any home
Full Story
BATHROOM DESIGNConvert Your Tub Space Into a Shower — the Tiling and Grouting Phase
Step 3 in swapping your tub for a sleek new shower: Pick the right tile and test it out, then choose your grout color and type
Full Story




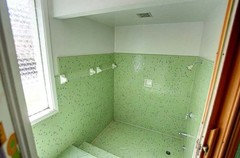
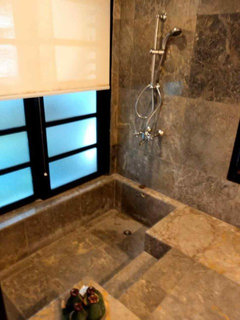
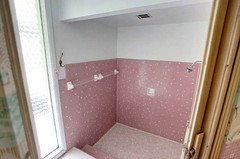
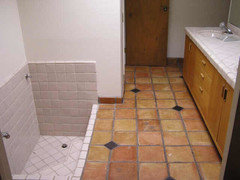
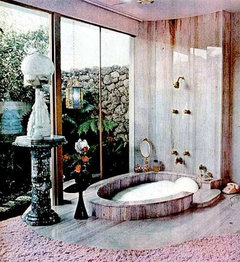
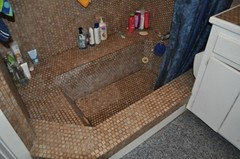


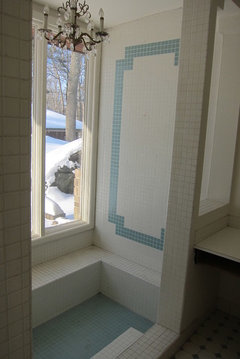
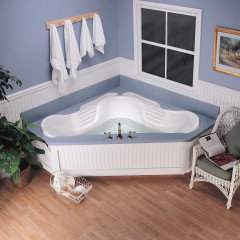
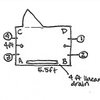
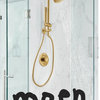

Candie B