Roof replacement
HU-5980838806
5 years ago
Featured Answer
Sort by:Oldest
Comments (16)
User
5 years agoVirgil Carter Fine Art
5 years agolast modified: 5 years agoRelated Discussions
Hole in roof--replace 50's tile with skylight?
Comments (4)Unfortunately, the sales engineer from Homasote said that these tiles weren't from their company. He said that the term homasote became a somewhat generic term at the time, so people often called this style homasote. He also mentioned whatever company the tiles came from very likely doesn't exist any more. So looks like it will take some work to match whatever material is put in to the old tiles. I'm assuming that view on skylights in old roofs is because of leakage? Because it's difficult for roofers to get a good seal between the old roof and skylight? (I don't know how this would affect skylight installation, but the material on the roof is modified bitumen.)...See MoreROOFING REPLACEMENT
Comments (1)$33,987.15....See MoreRoofing Replacement Issues and Equitable Resolution
Comments (19)pb32: that’s an interesting idea, to flip them over. The pavers aren’t straight, they are angled, but if it didn‘t seep through he might be able to pull up a few and get the pattern to work. I’ll run that by him. Replacing would be great too, but the walkway was in when we bought the house and I’m not sure where to find the pavers. I can certainly bring a picture to a few places to check though. lizbeth-gardener: buying my own magnet is a great idea! I’ll go this weekend, and check for pavers, too! Fori and IdaClaire: you’re hired! :) My sensitivity on this issue really speaks more about the good qualities of the workers (and the owner) than mine. Their work ethic and good nature was so refreshing, and they genuinely seemed like they were having fun while doing back-breaking work. They’d sing and laugh, and they always treated each other and the woman who brought them food with so much respect. I‘m just so sad it ended like this. I really wanted to show my appreciation with a tip. And the owner is being so nice and accommodating that I feel badly about his loss, too. Just genuinely good people!...See MoreRoof Replacement Service in Plantation FL
Comments (1)Residential roofers tied off in Florida? I can't believe my eyes. My house needs a roof, but I've apparently sold it....See MoreHU-5980838806
5 years agolast modified: 5 years agoUser
5 years agoEric
5 years agogeoffrey_b
5 years agoHU-5980838806
5 years agoHU-5980838806
5 years agoHU-5980838806
5 years agomillworkman
5 years agogeoffrey_b
5 years agoUser
5 years agolast modified: 5 years agozmith
5 years agoUser
5 years agolast modified: 5 years ago
Related Stories

DECORATING GUIDESLose It: How to Reuse, Recycle or Replace Your Sofa
Follow these tips and tricks to keep your worn-out couch from ending up in a landfill
Full Story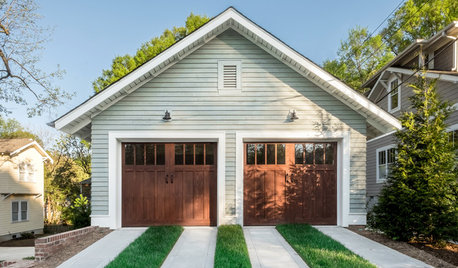
GREAT HOME PROJECTSHow to Replace or Revamp Your Garage Doors
Boost curb appeal and maybe even security with new garage doors. Find out cost ranges and other important details here
Full Story
GREAT HOME PROJECTSHow to Replace Your Lawn With a Garden
New project for a new year: Lose the turfgrass for energy savings, wildlife friendliness and lower maintenance
Full Story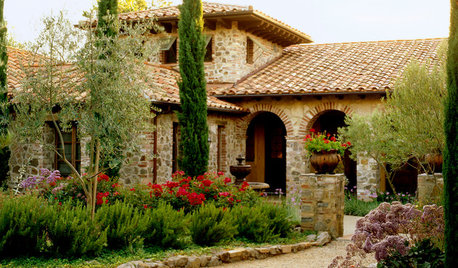
ROOFSRoof Materials: Get an Old-World Look With Clay Roof Tiles
The ancient roof material of choice remains the modern-day ideal for authentic Italian, Mediterranean and Spanish home styles
Full Story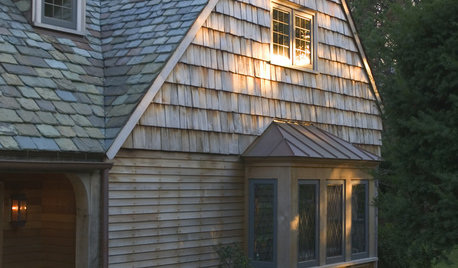
EXTERIORSRoofing Materials: Slate Makes for Fireproof Roofs That Last
It stands up to weather and fire without losing its high-end look. But can your budget handle it?
Full Story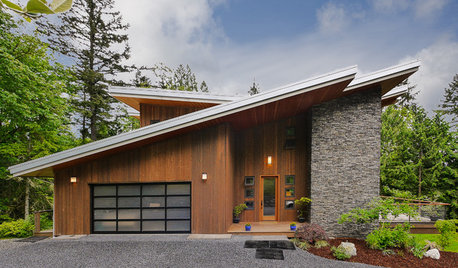
EXTERIORS5 Types of Sloping Roofs That Hit the Right Pitch
These modern houses approach the everyday roof from a different angle
Full Story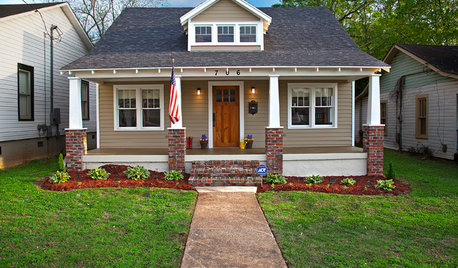
MATERIALSThe Most Popular Roofing Material is Affordable and Easy to Install
Asphalt shingles, the most widely used roof material in the U.S. are reliable and efficient, and may be right for you
Full Story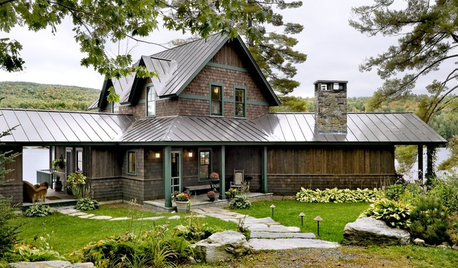
REMODELING GUIDESMaterials: The Advantages of a Metal Roof
Metal reigns in roofing style, maintenance and energy efficiency
Full Story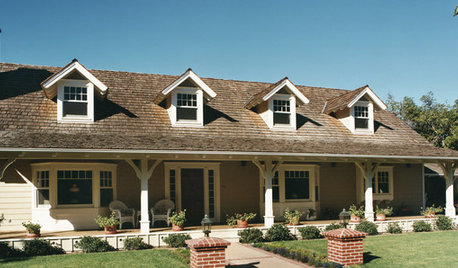
ROOFSNo Substitute for the Natural Beauty of Wooden Roof Shingles and Shakes
This natural, renewable roof option brings weathered character and nostalgic appeal to traditional-style homes
Full Story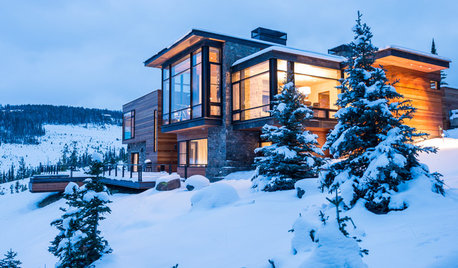
ARCHITECTUREHave Your Flat Roof and Your Snow Too
Laboring under the delusion that flat roofs are leaky, expensive and a pain to maintain? Find out the truth here
Full Story


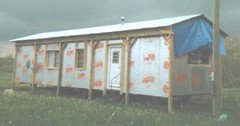

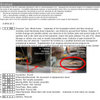

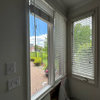
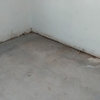
Charles Ross Homes