New Build - Design Questions
Tom
5 years ago
Featured Answer
Sort by:Oldest
Comments (86)
Tom
5 years agoJohn & Tellu
5 years agoRelated Discussions
New home design: build the woodshop or buy a prefab metal build
Comments (13)If you google "pole buildings" or "pole barns" and "stick built" garages/shops/buildings/etc., you'll find threads on other forums on this topic. We haven't built our shop yet, but I have researched it over the last couple years. For me, I found companies that specialize in this at our local home & garden expo, via word of mouth, on craigslist under services and on my county's permit web site. My county gives all the information on what permits were applied for and what company is doing the work; it basically gave me a list of who was building the shops locally and how much they are valued at.. I've done lots of driving around to look at the work done and see if it is what I'm after.... Since we plan on finishing our shop to match our house and insulating it, a pole building vs. stick-built building is around the same price. There is no point, for us, to pursue a pole building because of it. If you don't want to insulate and don't need to match finishes (on all sides,) a pole building will likely cost much less....See MoreNew Build - Questions for Builder Before We Sign a Contract
Comments (133)@Rai Kai … I did learn so much!! Thanks for your contributions! @Beckysharp haha. I will be doing more research with the lawyer. I think overall my realtor was good—but I am not sure if overall we were the right fit. We will see if we stick with her. I know she put a lot of work and time into it --- so I do feel bad about us not going through with it. I will be doing more research and googling, and reading and using all my resources! Promise! @PitrateFoxy – I’ll probably be doing some research on a lawyer to have “on call” when we are at that point. You all were so right about all the other things – and I’m sure a few extra hundred bux (what like 500? ) will put me more at ease as I don’t like surprises unless they flowers, chocolate, or kisses :D @bellburgmaggie – isn’t that the truth. Alos.. Houzz app isn’t going anywhere! I love your story about finidng the right place! Man.. 3.5x your investment!! AWESOME!!! Were you ever concerned about over improving? That’s my biggest fear, especially if we buy very low… You know I always imagined buying the house with the crappy wall paper, shag carpet and pink or green tile in the bathrooms a horrible kitchen and then putting in my DREAM kitchen (or as im learning from houzzers, my 99% dream kitchen!). I think that’s something I was struggling with buying new. Even though I got to make a few selections… it wasn’t tailored to me really. So asking my husband in 3 years to redo the layout of the kitchen wasn’t going to fly :D Location location location is so hard for us. We are transplants – with family in the area, but are having a hard time finding the “right” home town. Everywhere we look is “safe” but I really want that neighborhood feel. I moved to Texas because I love saying yes sir, no ma’am, and I want to raise my kids like that. Sweet tea on the porch and waving to your neighbors. I want to make meals for new moms, or help out my grandparents when they need it. I may not have the Texas accent, and as the saying goes “I wasn’t born in Texas, but I got here as soon as I could!” @jannicone – I’m not deleting Houzz!! Just Realtor, Trulia and Zillow :D It may only last a week, but I need some distance! But I will use it as a resorce to keep an eye on the market and see what really happens during “selling” season. Happy to be sorta liked! @Denita , I should know better. I’m a firm believer that EVERYTHING is negotiable and if you aren’t willing to make any changes (they may not have lost me if they let me go to the design center and let me have 2 extra days – would have cost them nothing) I’m not inclined to play ball. Especially in an industry where negotiation is nearly expected. Looks like I have some more homework and research to do! I may need to find a new realtor. Not that she wasn’t good. I felt like she was doing a good job – but I’ll never know if she asked the builder for things. She did make us feel like her only clients, and she was very attentive and listened to my concerns. But I did get a slight feeling that she was “building” up the home a little more than she should have. We signed a contract for 6 months with her. She led with “if at any time you are done with me, I’ll just rip it up.” Who knows if that will come back to bite me in the butt. But, also thought we were going to end up with the first house and it would all be over. Again, lack of experience on my part. I've done some research on how you should select a buyers agent... and I did kind of do it all wrong....See MoreNew build shutters and window question
Comments (11)if you do install shutters I would suggest making them operable, installing shutter dogs to hold them in place and size them to fit the windows. That would be hard to do with the wider windows. I might also suggest eliminating the stone base of the porch columns and install real, solid wood columns that go all the way down to the porch. If you are going to have an arched top window where it is placed is the best place for it. The arched top window is somewhat passe and what you would expect to find in a builder grade house. Would also suggest using another garage door - one with lites (windows) at the top in some configuration. Good luck!...See MoreStandard Carpet question on New Construction/Build - HELP!
Comments (7)Or could we just take the standard as is and upgrade the carpet ourselves a few years down the line? This. Take the standard carpet and pad. Replace it when you can't stand it anymore, lol. My husband and I upgraded the carpet 4 levels, in our first tract house. After the house flooded (4 years after closing), we went shopping at a local mom and pop flooring shop. We got *their* base level carpet, which was 10 times better than the builder's upgraded stuff, for *far* less money. We didn't repeat that mistake for the second tract house. :-D...See MoreTom
5 years agobeckysharp Reinstate SW Unconditionally
5 years agoTom
5 years agoLaurie Schrader
5 years agobeckysharp Reinstate SW Unconditionally
5 years agoTom
5 years agoTom
5 years agojust_janni
5 years agoTom
5 years agojust_janni
5 years agoUser
5 years agolast modified: 5 years agoEmo mee
5 years agoTom
5 years agoAnglophilia
5 years agoTom
5 years agoUser
5 years agoVirgil Carter Fine Art
5 years agolast modified: 5 years agoTom
5 years agobeckysharp Reinstate SW Unconditionally
5 years agoTom
5 years agojust_janni
5 years agobeckysharp Reinstate SW Unconditionally
5 years agoTom
5 years agoUser
5 years agodan1888
5 years agolast modified: 5 years agoVirgil Carter Fine Art
5 years agolast modified: 5 years agoBuzz Solo in northeast MI
5 years agoVirgil Carter Fine Art
5 years agoBuzz Solo in northeast MI
5 years agoEmo mee
5 years agoTom
5 years agolast modified: 5 years agoTom
5 years agoUser
5 years agolast modified: 5 years agoTom
5 years agoTom
5 years agomusicgalnd
5 years agoTom
5 years agoBuzz Solo in northeast MI
5 years agoTom
5 years agobeckysharp Reinstate SW Unconditionally
5 years agoVirgil Carter Fine Art
5 years agolast modified: 5 years agoUser
5 years agoVirgil Carter Fine Art
5 years agoTom
5 years agoBuzz Solo in northeast MI
5 years agolast modified: 5 years agoTom
5 years ago
Related Stories
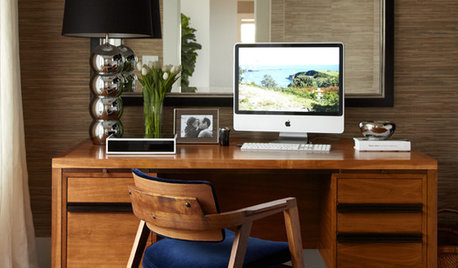
DESIGNING A BUSINESS2 Key Questions Designers Should Ask About Building Their Skills
A design coach provides a framework for thinking about which education and credentialing options make the most sense
Full Story0
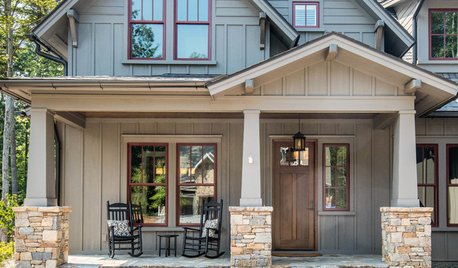
WORKING WITH PROS11 Questions to Ask an Architect or a Building Designer
Before you make your hiring decision, ask these questions to find the right home design pro for your project
Full Story
Design Dilemmas: 5 Questions for Design Stars
Share Your Design Know-How on the Houzz Questions Board
Full Story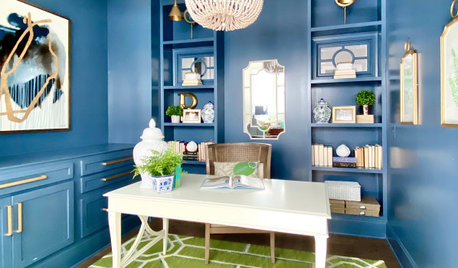
DESIGNING A BUSINESS2 More Questions Designers Should Ask About Gaining New Skills
A design coach proposes two ways designers can consider the value of education, credentialing and trade membership
Full Story0
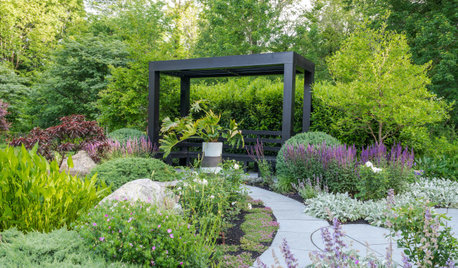
LANDSCAPE DESIGN10 Questions to Ask a Landscape Designer
Discover how to choose the best designer for your yard and avoid surprises down the line
Full Story
MOST POPULAR8 Questions to Ask Yourself Before Meeting With Your Designer
Thinking in advance about how you use your space will get your first design consultation off to its best start
Full Story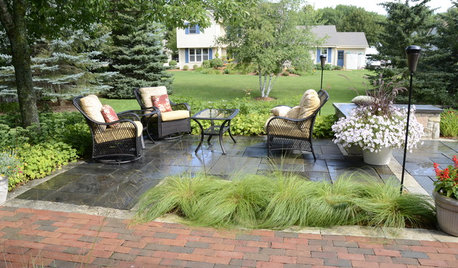
LANDSCAPE DESIGN5 Reasons to Consider a Landscape Design-Build Firm for Your Project
Hiring one company to do both design and construction can simplify the process. Here are pros and cons for deciding if it's right for you
Full Story
WORKING WITH PROS12 Questions Your Interior Designer Should Ask You
The best decorators aren’t dictators — and they’re not mind readers either. To understand your tastes, they need this essential info
Full Story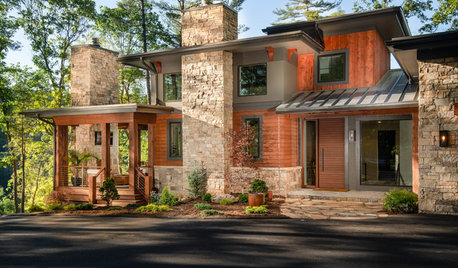
WORKING WITH PROS10 Times to Hire a Design-Build Firm
Find out when you should consider a firm that offers design and construction services as a package
Full Story





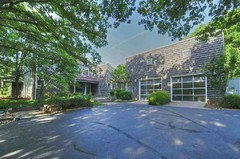
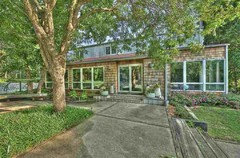




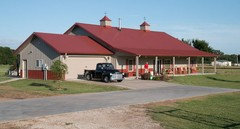



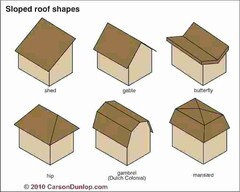

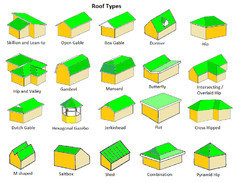


beckysharp Reinstate SW Unconditionally