Electrical outlet in island countertop
Derek Fairchild
5 years ago
Featured Answer
Sort by:Oldest
Comments (25)
Ron Natalie
5 years agoRelated Discussions
Copper Countertop Electrical Outlet
Comments (2)The outlets will have their own ground, and anything plugged into them will be grounded (if it has a 3 prong plug). The outlets will also have a GFCI that will detect any current leakage. The general rule is that metal 'likely to become electrified' needs grounding. A counter is NOT in this class....See MoreElectrical outlets below bar-type counter
Comments (2)Nothing that I know of for the NEC. The things that come to mind is that there is a maximum distance under an overhang (12" if I recall, I don't have the code here today) that the legally required outlets can be located to count. Is there a lower countertop on one side? Perhaps he's saying he can't fit the outlet in the step up without raising it (still seems suspect)....See MorePlease post pictures of your counter-tops
Comments (151)Love love love this topic. Your kitchens are amazing. Looking for pics of stainless; particularly of stainless with white cabinets and beadboard backsplash... Have you ever seen this combo? Any ideas would be awesome. Again truly amazing kitchens!!...See MoreIn counter outlet: Countertop Box Pop-Up
Comments (12)You want the cut outs in the granite made in the shop on the CNC machine or with a water jet. Jimmy and his grinder on site are going to have to make the stone significantly weaker to get a nice square. You don't want "square" square either. A bit oversized with radii in the corners is much stronger, like the bit on a CNC machine would make. I broke a backsplash while removing it because of the over-cutting that was done by hand to make the duplex receptacle hole. Fortunately this stone was quite forgiving....See MoreDerek Fairchild
5 years agoDerek Fairchild
5 years agokazmom
5 years agolast modified: 5 years agoUser
5 years agolast modified: 5 years agoRon Natalie
5 years agolast modified: 5 years agokazmom
5 years agoUser
5 years agoUser
5 years agolast modified: 5 years agoKristin Petro Interiors, Inc.
5 years agoweedmeister
5 years agoUser
5 years agokazmom
5 years agoyankee4210
5 years agoUser
5 years agolast modified: 5 years agoyankee4210
5 years agoUser
5 years agolast modified: 5 years agoyankee4210
5 years agoDerek Fairchild
5 years agoyankee4210
5 years agoDerek Fairchild
5 years agoUser
5 years agoRon Natalie
5 years agovenmar
5 years ago
Related Stories
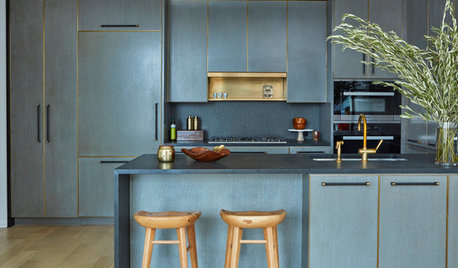
KITCHEN COUNTERTOPSAdd Drama to Your Kitchen With a Waterfall Countertop
See how this look can work in contemporary and transitional spaces
Full Story
INSIDE HOUZZWhat’s Popular for Kitchen Islands in Remodeled Kitchens
Contrasting colors, cabinets and countertops are among the special touches, the U.S. Houzz Kitchen Trends Study shows
Full Story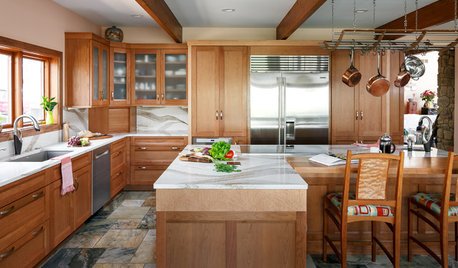
KITCHEN OF THE WEEKKitchen of the Week: Cherry Cabinets and 2 Islands Wow in Indiana
Warm wood cabinets, a reconfigured layout and wave-pattern countertops complement the home’s wooded surroundings
Full Story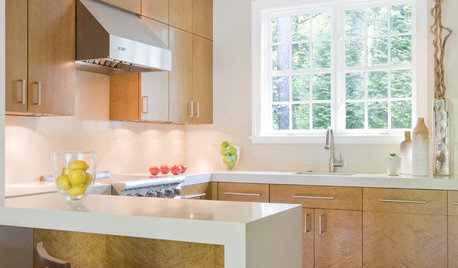
KITCHEN DESIGNSee How Peninsulas Can Get You More Storage and Countertop Space
Make the most of a compact kitchen with a mini peninsula
Full Story
KITCHEN ISLANDS8 Narrow Kitchen Islands With Function to Spare
Yes, you can fit an island into your small kitchen. These spaces show how
Full Story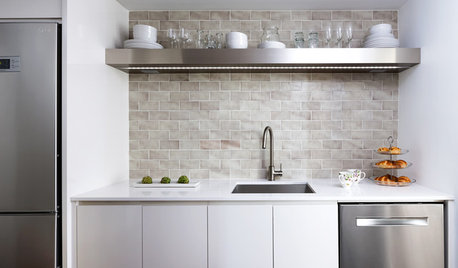
DECORATING GUIDESTricks to Hide Light Switches, Outlets and Toilet Roll Holders
Embrace camouflage and other design moves to make these eyesores virtually disappear
Full Story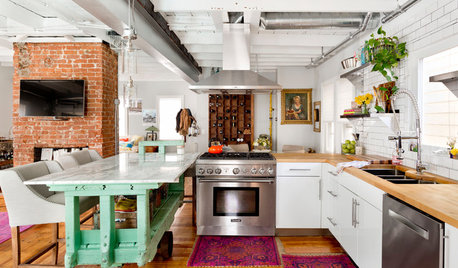
HOUZZ TOURSMy Houzz: Salvage Finds and DIY Love in Rhode Island
A Providence couple layers on meaningful mementos and hands-on style for a personalized interior palette
Full Story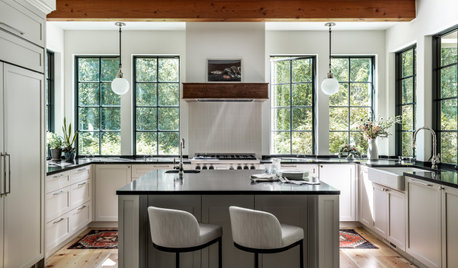
INSIDE HOUZZWhat Homeowners Want in Kitchen Islands Now
Storage is a priority, and contrasting finishes help islands stand out, the 2021 U.S. Houzz Kitchen Trends Study reveals
Full Story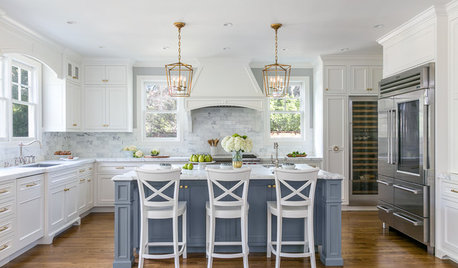
KITCHEN ISLANDS7 White Kitchens That Make the Case for Painting the Island
See how designers inject color into otherwise white kitchens by painting this middle-of-the-room feature
Full Story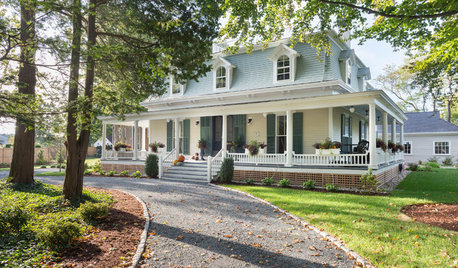
TRADITIONAL HOMESHouzz Tour: Pride Restored to a Historic Rhode Island Home
Designers spruce up Narragansett’s first summer cottage while adapting the Victorian-era home for modern living
Full StorySponsored
Industry Leading Interior Designers & Decorators in Franklin County



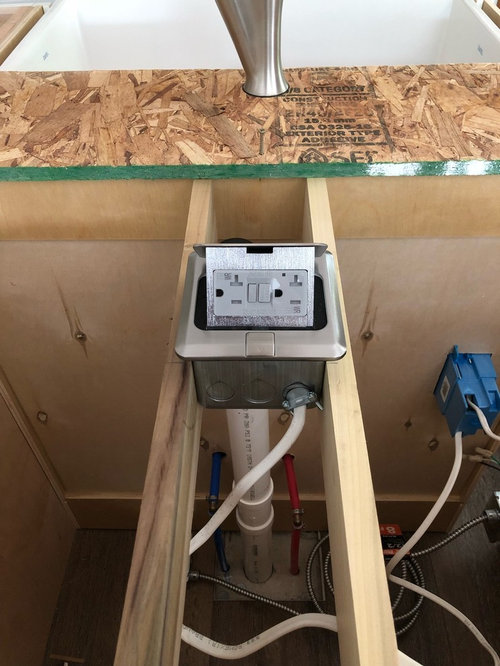
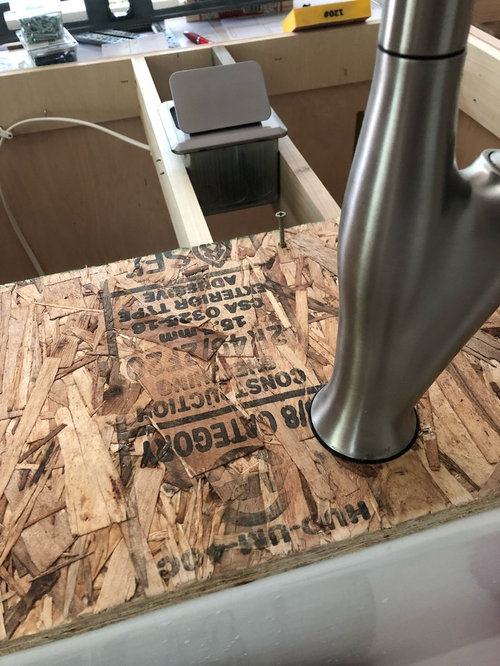
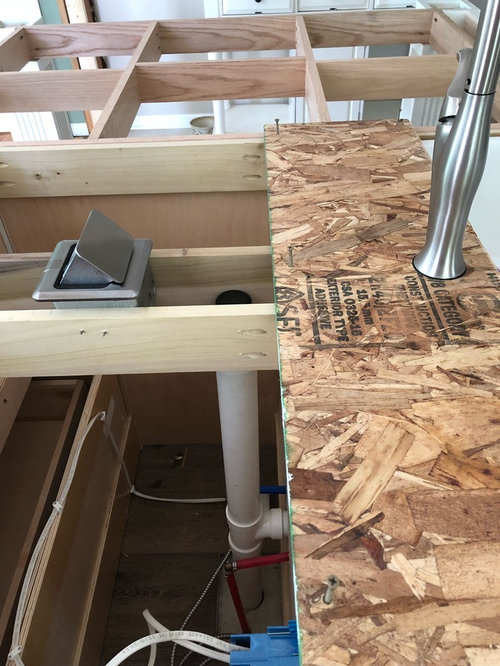
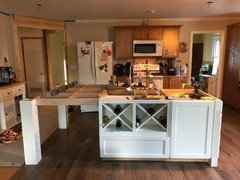
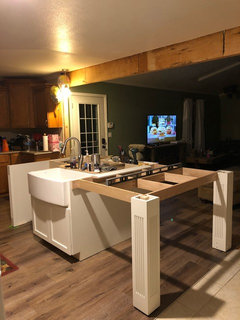
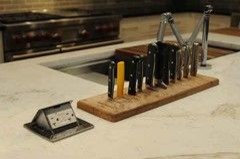
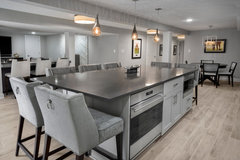
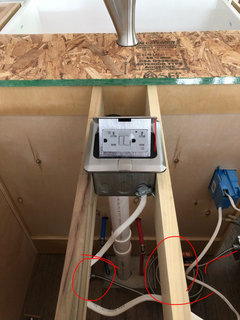

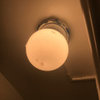
yankee4210