Pros/Cons/Advice for this kitchen layout?
ourlifeinthesticks
5 years ago
last modified: 5 years ago
Featured Answer
Sort by:Oldest
Comments (8)
ourlifeinthesticks
5 years agoRelated Discussions
Corner sink in kitchen...pros and cons
Comments (5)As long as you include at least a 12" cab between sink and DW, you'll be fine. DWs installed right next to the sink don't provide enough floor space to stand at the sink when the DW is open. Unfortunately, there are plenty of examples of that on houzz. I have a corner sink with a DW setup like the one above. The only reason I'm getting rid of my corner sink is because I wanted more room between sink and cook top (I'm moving cook top from the island to the perimeter) and the only way to gain enough space was to eliminate the corner sink in favor of a standard corner and the sink next to the corner on the adjacent run. One downside, especially if you're short: it's hard to clean the deep counter behind a corner sink. If you recess it like this one, that's not as much of an issue. The other plus with recessing it is that you gain a wider counter edge at the sink. The downside is that it's really only usable by one person at a time. Some will say that is true for all corner sinks but DH and I haven't had a problem sharing our corner sink. It's cozy but doable. ;)...See MorePros & Cons of zero radius v small radius kitchen sink?
Comments (3)I believe Joe has said zero is much more difficult to do the cut-out and install on. He wants some radius....See Morepros and cons of kitchen island built ins
Comments (22)My last kitchen had the island as 3x8' and nothing on it. I adored it. So much room to prep things & stage things. Wanna bake 3 kinds of cookies in an afternoon with friends? Easy! Do you need space to knead 3 batches of dough for rolls? You got it. But ... I had enough room at the perimeter for everything else (though not a ton of space to one side of the stove, I admit that). If you put things IN the island it is a little harder to manage venting the sink, and you have to plan for butt-space in the aisle. If one person is working at the stove while another works at the kitchen/dishwasher - will they bump into each other? Keeping all the other functions in a line along the perimeter means you don't run into each other as much, makes it easier to work with 3-4 people in the kitchen (2 on the outside of the island, 2 on the inside)....See MoreStainless or Quartz Kitchen Sink - Pros/Cons?
Comments (4)I went with the Blanco Silgranite sink, and mine is dark charcoal or some similar name. They have a variety of layouts. AND colors. I also went with a low divide - 70 / 30 perhaps, or something similar. The low divide helps you clean the turkey platter etc. But provides separation as desired. Check them out - not cheap, but very reliable. (Something suggested to me back here in my early days on this site.)...See Moreourlifeinthesticks
5 years agoourlifeinthesticks
5 years agoourlifeinthesticks
5 years agoBuehl
5 years agolast modified: 5 years agoourlifeinthesticks
5 years ago
Related Stories

KITCHEN LAYOUTSThe Pros and Cons of 3 Popular Kitchen Layouts
U-shaped, L-shaped or galley? Find out which is best for you and why
Full Story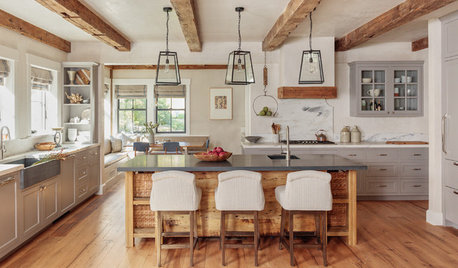
KITCHEN ISLANDSThe Pros and Cons of Kitchen Islands
Two designers make the case for when adding a kitchen island is a good idea — and when it’s not
Full Story
KITCHEN CABINETSPainted vs. Stained Kitchen Cabinets
Wondering whether to go for natural wood or a painted finish for your cabinets? These pros and cons can help
Full Story
MOST POPULARPros and Cons of 5 Popular Kitchen Flooring Materials
Which kitchen flooring is right for you? An expert gives us the rundown
Full Story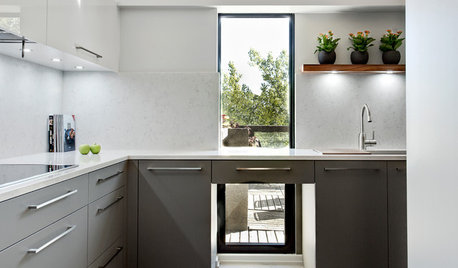
KITCHEN CABINETSThe Pros and Cons of Upper Kitchen Cabinets and Open Shelves
Whether you crave more storage or more open space, this guide will help you choose the right option
Full Story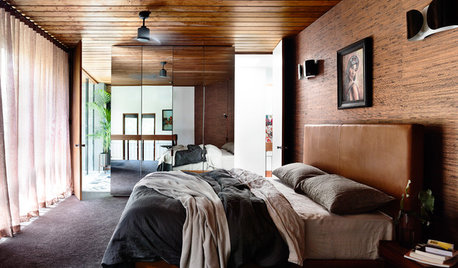
FEEL-GOOD HOMEThe Pros and Cons of Making Your Bed Every Day
Houzz readers around the world share their preferences, while sleep and housekeeping experts weigh in with advice
Full Story
KITCHEN DESIGN10 Common Kitchen Layout Mistakes and How to Avoid Them
Pros offer solutions to create a stylish and efficient cooking space
Full Story
REMODELING GUIDESFrom the Pros: 8 Reasons Kitchen Renovations Go Over Budget
We asked kitchen designers to tell us the most common budget-busters they see
Full Story
HOUZZ PRODUCT NEWS‘Understand Your Clients’ and Other Advice From Pros
Several pros share important business lessons they’ve learned from recent home design and remodeling projects
Full Story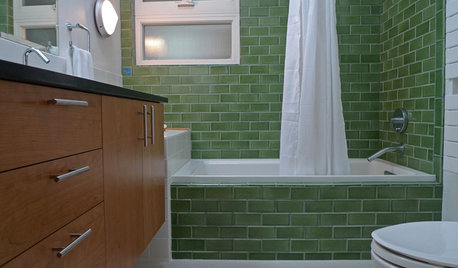
BATHROOM DESIGNBathroom Surfaces: Ceramic Tile Pros and Cons
Learn the facts on this popular material for bathroom walls and floors, including costs and maintenance needs, before you commit
Full Story




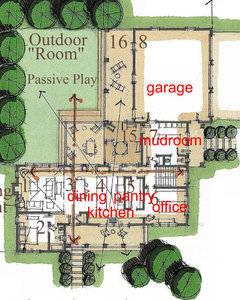
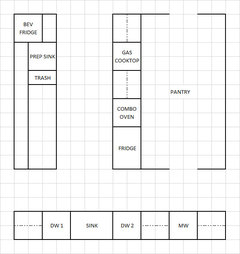




chispa