Floor Plan Puzzle – An 1880 Victorian Home Remodel
Lindsay
5 years ago
last modified: 5 years ago
Featured Answer
Sort by:Oldest
Comments (15)
User
5 years agoRelated Discussions
Puzzling items regarding near future basement remodel
Comments (4)1) It is advisable to insulate and air-seal the exterior walls of the unfinished rooms, at least down four feet from grade. This will save heating costs and eliminate condensation and the mould it feeds. To cut costs, you can use expanded polystyrene (EPS) and cover it with intumescent paint. 2) There are a variety of sleek metal and plastic doors/covers for exactly that purpose that pop off for service. 3) There's no more need to have access to pipes in basement ceilings than there is to pipes running through the walls and ceilings in the upper floors. However, do be sure to cover the pipes in foam sleeves to prevent "sweating" in summer. This is a frequent omission that you can spot by the line of water spots on the basement ceilings. 4) Put the plates on top of the XPS. The foam board provides a thermal break and keeps moisture off the wood or light steel studs. 5) The new door has to meet the Code for an exterior door. Exterior doors are typically not fire-rated. 6) Not sure what you mean by "freestanding heat". Electric baseboards work fine. But in the long run it would likely be cheaper to run new lines to radiators in the basement. (I'm assuming you have water/steam heating.) 7) In almost all basements, a mechanical dehumidifier is necessary to keep humidity levels below 50% RH in the summer. Here is a link that might be useful: Building Science Corp. on Renovating Basements...See MoreFront porch decking replacement 1880's Victorian
Comments (11)This is an issue for me, too. We've finally (after 25 years here!!) got the front porch off in December. And we will NOT be replacing it. But I do intend to reuse the substantially intact columns, entablature, frieze, roof and deck framing etc. on a porch on the other side of the house - north side where there won't be any loss of light. Can't believe I suffered through 24 winters in the near darkness in my first floor due to that damn porch. Removing it made a tremendous, and completely positive change in my experience of my old house. I spent way to much time agonizing about altering an "old" element of the house. I was hoping that when we excavated we'd find it was a later addition. Alas, there it turned out to be no evidence to support that, and no evidence that the parts of the vertical wall framing that had been covered by the thickness of the porch roof had ever been covered by siding. So the porch must have been installed before it was first sided. By the time we could see this, however, we had already removed a good chunk of the roof decking and ceiling and it was nearly dark. The next morning I stumbled downstairs and I had sun streaming in through my front windows in my sitting room and dining room. It was around the winter solstice when, as you know sun is so precious. I couldn't get over it. When my DH asked for a decision about whether to continue, or not, I just said let's get it down. So there, I did it. I tore off and orginal, important element of my antique house - a half-height, but full-facade, Greek revival porch. And I am not the least bit sorry. But I did salvage everything and will allay any lingering guilt by re-erecting it on the back. What were they thinking when the blocked all that light since 1849? But the far edge of my decking is unsound, too. I have considered making the new porch narrower. I was hoping to find new replacement material, but it sounds as though I'll be out of luck. So my fall back plan is this: put the replaced (new material) section inboard, next to the house and install the salvaged floor boards turned around so the old, formerly protected parts will now be on the weather edge, and the seam between the two will be deep under the porch roof. That butt joint will be a place for development of problems in the long run (and with houses as old as ours, the long is run everything.) Therefore, the drier it stays, the better. I may also turn the salvaged boards upside down as 160 + years of use have worn out the grain a bit, but the undersides are still fresh. Also the old face nail holes would be less visible. I realize this will put the "seam" between the two surfaces in a somewhat more prominent place, but considering that I plan to paint it, and normally have a big door mat and an old settle against the wall of the house, I think it will be OK, and mostly hidden. What choice do we have, anyway? No way would I want to think I was using any freshly harvested old-growth Doug fir. Nor do I feel comfortable with any of the tropical hardwoods (primarily teaks), notwithstanding the "certification" system. I considered using one of the fake outdoor flooring materials (i.e. Trex). Can't go there for a flooring surface that I would want to walk on in barefeet. Though I do have a couple of pieces in very damp place in my spring house and I've been satisfied with them. L....See MoreBuying an older home ~1880-1930 what to look for
Comments (14)all very good advice. mine looked good when it was bought about 5 years ago. alot of quick fix crap. wiring was okay but not many outlets. had a new panel. so far had to redo the roof. paint really needs to be sandblasted. look for many many layers of paint over chips etc. look for cracks, although it will be impossible to find a house without. sight down the exterior lines of the house to see where it's sagging. look for wood rot on all the windows and check the ropes for the weights. check the floors. look under furnature and carpets. worst of all, go under the house and crawl the whole thing. look for termites and or POWDER POST BEETLES! they wiped out the whole east and north side of my wood stemwall and there was major wood rot from the wet boards of the porch. check the size of the major beams holding up the floor joists. if the joists are on 24 inch centers make sure they are wide enough, to span the distance they are spanning. you should NOT have a 6x6 beam under the middle of your house like i do, and should NOT have 2x8's going 12ft on one side and 16 on the other on 2ft centers. this house was built by a MAJOR MORON. powder post beetles only live in damp areas, and the holes in the wood are made after they have eaten as a larvae and left the wood so it's too late. they can be sprayed with boron and other stuff. google search them. i just got thru jacking my house up to replace the foundation parts and add joists. i made the MISTAKE of leveling that side of the house. it was only about 1 and a half inches out at the front wall and when i leveled it i cracked all the plaster on that side, my stairs pulled away from the wall alittle bit and my second floor bathroom door won't close any more. my front door wouldnt close either so i had to jack up the center of the house by my 6x6 beam, which was like a wet noodle, to get the front door to close and lock again. i am lucky that my widows didn't break or my bathroom mirror glued to the wall, didn't crack. i have to remove my door jambs on the bathroom door and re-hang it. same for another bedroom door. i would just buy a newer house if i were you. these things SUCK SUCK SUCK! it is like buying and fixing up a popular, ie, not rare car. you spend $10,000 fixing up say a 55 chevy truck or a camaro, and you have a $10,000 vehicle when you are done and all the time you spent on it wasn't worth SQUATDIDDLEY! Im looking for one of those recalled Glade Plug in air fresheners right now. if any of you has one, please send it to 618 w. hazel st, 98273. i'm sorry, was i rambling?...See MoreKitchen Remodel for 1904 Victorian
Comments (12)thanks for your comments. the tile we looked at for the backsplash is called cararra, and i always thought that type of marble was mostly white with gray/black veining, but this one had a surprising amount of tan/gold veining to it. maybe it's not cararra, but cascata gold? re; the soapstone and slate. i'm trying to come up with ways to warm up the space, as we currently have a lot of silvers (stainless appliances, tin ceiling) and cool colors (green on cabinets, marble backsplash). i don't want the room to come off as totally cold. that's why i'm thinking of doing the red/brown on the floor. i think it'll make a great contrast to the cabinets/appliances, but i don't want it on the backsplash because i think that will look too contemporary. the tiles we're close to selecting for the floor are american olean san martino collection in rosso and giallo colors. (i'm thinking of mixing two colors and three shapes in the 'random' block pattern). that line does have a mosaic 2x2 that they offer for backsplash and accents, and at first we thought it was perfect for the backsplash, but the more we looked at it, the more it just seemed too "of the moment". we worried that in 10 years, we might think "that's so 2007". i wanted to do a stamped tin backsplash in the same pattern as the ceiling, but my wife nixed that idea. she's anti-tin ceiling already, so i had to give up on the backsplash as a compromise. i really like the look of the marble subways that we found (plus they're only $7.50/sq ft) and i think the gold/tan veining will help to tie together the warm/cool elements of the room. the trick, i think, is going to be finding a countertop that will bring these elements together. wood is a thought, and brings an old look, but we want something that's going to be maintenance free, especially around the sink. we'll probably also use wood on the island....See MoreLindsay
5 years agoLindsay
5 years agoLindsay
5 years agolast modified: 5 years agoDebbie Downer
5 years agoLindsay
5 years agomama goose_gw zn6OH
5 years agoarokes726
5 years agoLindsay
5 years agolast modified: 5 years agomama goose_gw zn6OH
5 years agoDebbie Downer
5 years ago
Related Stories
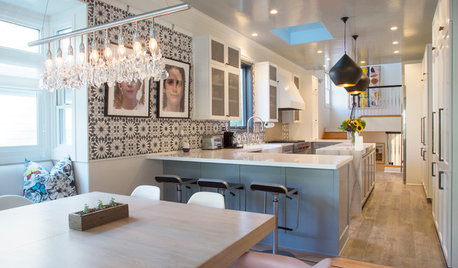
MY HOUZZMy Houzz: Remodeling Dreams Come True in a Queen Anne Victorian
The owners of an 1892 Northern California home overhaul their kitchen and freshen up their living spaces inside and out
Full Story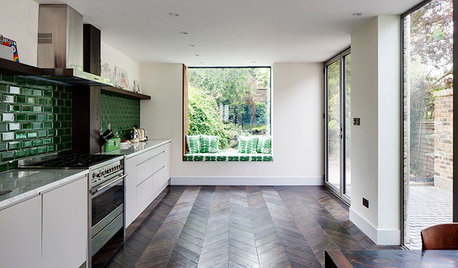
ADDITIONSLight and Personality Fill a Remodeled London Home
Eclectic and heritage elements mix in a clever extension that adds volume without digging into the home’s foundation
Full Story
MOST POPULARContractor Tips: Top 10 Home Remodeling Don'ts
Help your home renovation go smoothly and stay on budget with this wise advice from a pro
Full Story
REMODELING GUIDESSee What You Can Learn From a Floor Plan
Floor plans are invaluable in designing a home, but they can leave regular homeowners flummoxed. Here's help
Full Story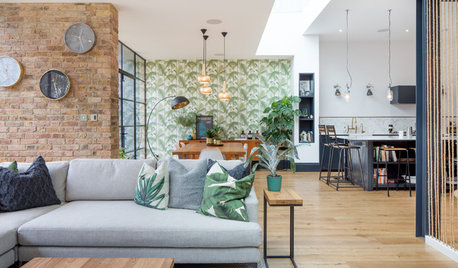
REMODELING GUIDESHow to Use Texture to Zone Your Open-Plan Home
Consider these ways to use different materials on the walls to create distinct areas in an open floor plan
Full Story
ARCHITECTURE5 Questions to Ask Before Committing to an Open Floor Plan
Wide-open spaces are wonderful, but there are important functional issues to consider before taking down the walls
Full Story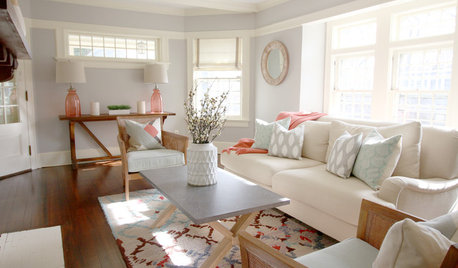
HOUZZ CALLWhat Home Projects Are You Planning This Spring?
Will you start a kitchen remodel, plant a new garden, refresh your decor or tackle a cleaning project? Share your plans!
Full Story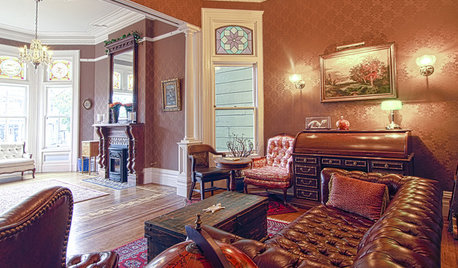
MY HOUZZMy Houzz: Iconic San Francisco Victorian Remodel
A neglected 1890 home in California is restored with respect for tradition and updates for modern convenience
Full Story
BATHROOM MAKEOVERSRoom of the Day: Bathroom Embraces an Unusual Floor Plan
This long and narrow master bathroom accentuates the positives
Full Story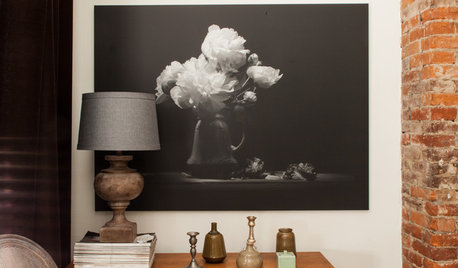
HOUZZ TOURSMy Houzz: An 1880 Home Becomes a Live-Work Design Lab
Art and original wallpapers cover the walls of this Pittsburgh rental, but the furniture and architectural details are just as eye catching
Full Story









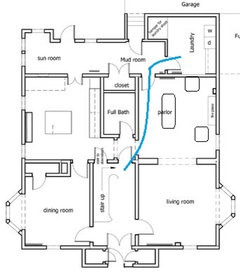




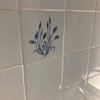
course411