stair renovation
B Kol
5 years ago
Featured Answer
Sort by:Oldest
Comments (41)
Joseph Corlett, LLC
5 years agoUser
5 years agolast modified: 5 years agoRelated Discussions
Stairs - repair, renovate or new?
Comments (2)You touch it for anything other than cosmetics, then you bring it all to modern code. That is major home surgery that impacts two whole floors of your house structurally, and space wise. You would need more room for the stairs, on both floors, as modern rises and runs are bigger....See MoreStain that closely matches old millwork
Comments (3)Two things. It may be preferrable to keep the stair treads the natural color, and then use a darker stain on any actual trim. Think that all of your horizontal/foot-trafficked surfaces are the same. It seems a little weird, but that is how things were done. As far as getting the matching stain, what you need to do is take a piece of the sanded wood to be stained and a piece of stained finished trim, and head to Sherwin-Williams. You may have to press them a bit, but they have the ability to adjust their BAC wiping stain to match, but it depends on them having the actual START and END pieces to work with. I have similar colored 'bungalow' woodwork, and I think my base stain was Chestnut with a bunch of extra pigments added....See MoreStair Makeover Help
Comments (13)@Katie F, Take the carpet out and check what's underneath. If this is a job you don't want to tackle right now, you can look at ripping out the carpet, sanding the balusters to expose the original grain, and stain it a light colour. You can take wood from Lowes or Target or Home Depot, and have it cut to the tread size, create an L-shaped (inverted floating shelf) to cover the tread and nosing of the staircase, the riser can be a wallpaper or plain paint (perhaps a sage green)? This is an ad hoc, makeshift makeover, and you're going to need a real remodel job soon to make it look like a home and not a DIY paradise! Edit: Use thin wood, perhaps a quarter of an inch, if you raise the tread by too much, there's a major tripping risk....See MoreRenovating finished basement stairs
Comments (10)It looks like you have a stringer and baseboard but no skirt board. Underneath the carpet is almost certainly raw wood. What kind of wood? Particle board, plywood, solid wood--pine, oak...? It's the sideboards that seem problematic. They look sort of easy to do, if you happen to have a table saw. You don't need & would not use a table saw to cut a skirt board. (If that is what you mean by 'sideboards'.) If you plan to use vinyl on the stair treads, then you will need skirt boards to cover the gaps (which I assume are necessary with vinyl treads.) . When the carpet comes off, come back & post another picture....See Moremononhemeter
5 years agoB Kol
5 years agomononhemeter
5 years agolast modified: 5 years agoB Kol
5 years agoNJ Mom
5 years agoci_lantro
5 years agofriedajune
5 years agolast modified: 5 years agoUser
5 years agoB Kol
5 years agoJudy Mishkin
5 years agolast modified: 5 years agoB Kol
5 years agoMrs. S
5 years agolast modified: 5 years agoUser
5 years agolast modified: 5 years agoMrs. S
5 years agoHutchae84 Zone 8b/PNW
5 years agoSJ McCarthy
5 years agolast modified: 5 years agoSammy
5 years agolast modified: 5 years agoci_lantro
5 years agoSkippack Tile & Stone
5 years agoRaiKai
5 years agolast modified: 5 years agoUser
5 years agolast modified: 5 years agoLyndee Lee
5 years agoJoseph Corlett, LLC
5 years agoUser
5 years agoPatricia Colwell Consulting
5 years agoci_lantro
5 years agolast modified: 5 years agosuezbell
5 years agolast modified: 5 years agoB Kol
5 years agoHALLETT & Co.
5 years agoUser
5 years agopniles
5 years agoUser
5 years agoJoseph Corlett, LLC
5 years agolast modified: 5 years agoci_lantro
5 years agoUser
5 years agolast modified: 5 years agotiggerlgh
5 years agoAnnKH
5 years agoSam Gorson
5 years ago
Related Stories

PETSRenovation Detail: The Built-In Dog Bed
Give your pup pride of place in your home with a bed built into a cabinet or under the stairs
Full Story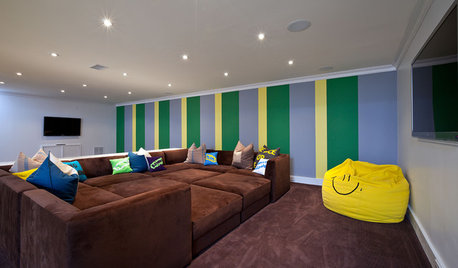
MORE ROOMS5 Basement Renovations Designed for Fun
Get inspired to take your basement to the next level with ideas from these great multipurpose family spaces
Full Story
BUDGETING YOUR PROJECTHouzz Call: What Did Your Kitchen Renovation Teach You About Budgeting?
Cost is often the biggest shocker in a home renovation project. Share your wisdom to help your fellow Houzzers
Full Story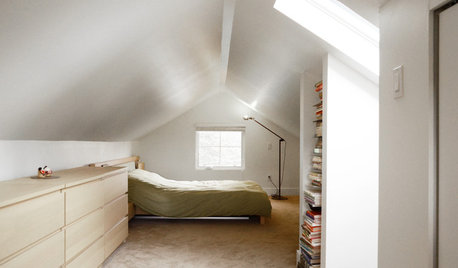
MY HOUZZMy Houzz: Compact House Renovation in East Vancouver
These first-time homeowners blend old with new in a timeless renovation of their 1920s home
Full Story
ARCHITECTURERanch House Love: Inspiration From 13 Ranch Renovations
Kick-start a ranch remodel with tips based on lovingly renovated homes done up in all kinds of styles
Full Story
REMODELING GUIDESRenovation Ideas: Playing With a Colonial’s Floor Plan
Make small changes or go for a total redo to make your colonial work better for the way you live
Full Story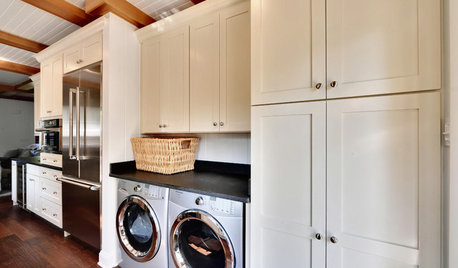
KITCHEN DESIGNRenovation Detail: The Kitchen Laundry Room
Do your whites while dishing up dinner — a washer and dryer in the kitchen or pantry make quick work of laundry
Full Story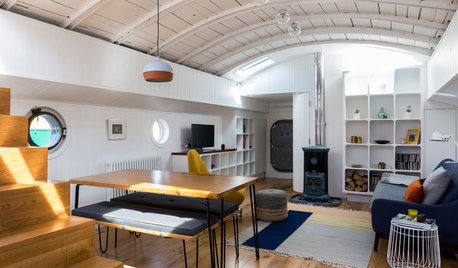
HOMES AROUND THE WORLDMy Houzz: London Houseboat Gets a Stylish Renovation
A transport boat from the 1920s is lovingly restored and reinvented as a bright home in the city
Full Story
WORKING WITH PROSHow to Find Your Renovation Team
Take the first steps toward making your remodeling dreams a reality with this guide
Full Story


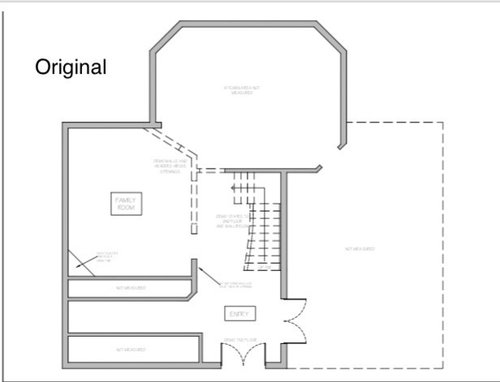

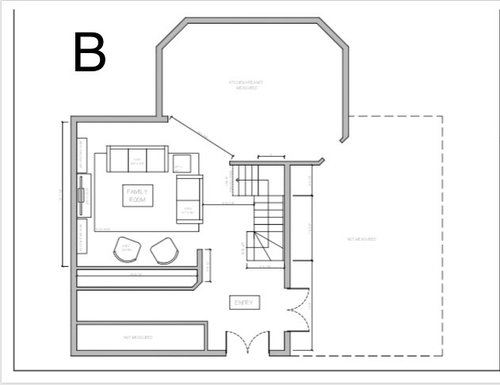


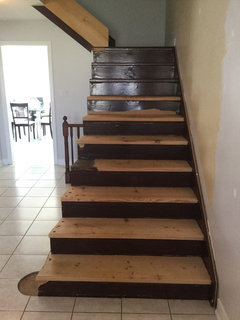
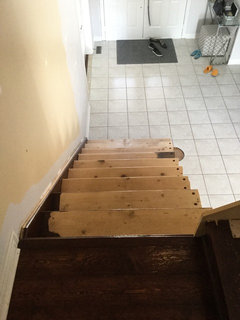
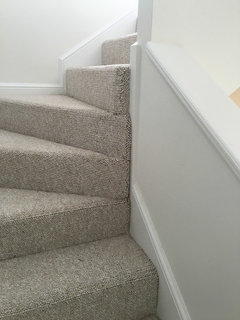

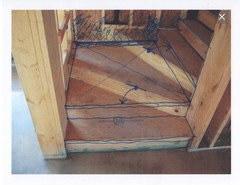
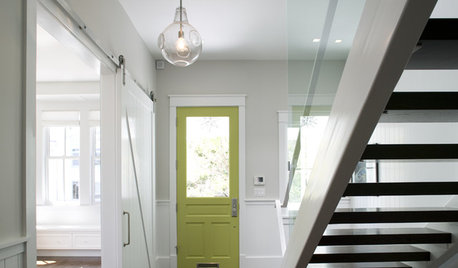




User