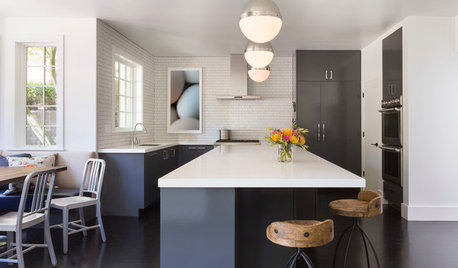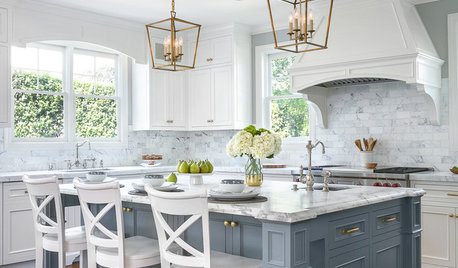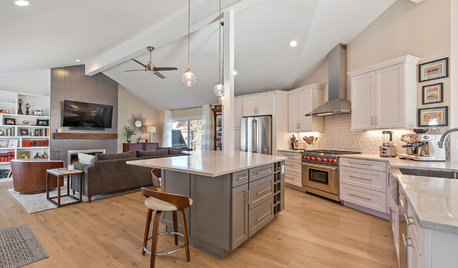Hi Houzz! My boyfriend and I are remodeling the kitchen and adjoining built-in bar area in our condo and we're down to the wire on making decisions. We started off by contracting IKEA's full-service kitchen planning with Traemand - the planner came out to measure and provided us with a plan. We got close to committing to a plan and then found out that Traemand laid off all of their ICs, including our planner. We had some doubts about their service already, so then decided to have IKD take a stab at our kitchen design. We've had to point out several big items that both services overlooked, so we're still hesitant to commit to the specifics of either design. Additionally, we're not 100% certain about which cabinet fronts we want - for several weeks, we've been set on using the Veddinge fronts in the kitchen and the Tingsryd fronts in the built-in bar area. But, my 2AM research on Houzz last night cast some serious doubts on the durability of the Veddinge fronts so now I'm wondering if we should go with the Ringhult. Overall, our vibe for this place is modern socal high-rise chic bachelor pad (if that's a thing) and we're trying to keep most of the focus on our ocean views.
So, here's what we DO know we want:
- single basin undermount stainless steel sink
- Delta Trinsic champagne gold faucet
- Carrera marble quartz lookalike counters (with waterfall edge and overhang for counter-height stools, wrapping around into the built-in bar area)
- white cabinets in the kitchen area, black cabinets in the bar area (including black panel on overhang side of peninsula)
- gold cabinet pulls
- White Oak wide plank flooring
And here's our appliances (already have):
- Slide-In Range with Dual Door
- Counter Depth French Door Fridge
- Kitchenaid Dishwasher
- GE Microwave
- Dual Zone Wine Fridge
Link to IKEA/Traemand-designed kitchen plan.
Link to IKD kitchen plan.
Link to pictures before/after demo. (Houzz won't let me post with embedded pictures for some reason)
Things to keep in mind/potential issues:
- we don't have anywhere great for trash, other than under the sink... trying to figure out how to fit trash along with a garbage disposal under the sink?
- our gas line comes out of the wall directly to the right of where the slide-in range goes. this eliminates the ability to have a bottom drawer (or potentially drawers at all) in the cabinet directly to the right of the slide-in
- we're considering hacking a pull-out drawer to the right of the slide-in; otherwise this will stay wasted space behind a fixed filler panel
- our pony wall is listed as 102 in the IKEA draft.. However, it's true length (currently) is 111 in. We're debating any length between 102 and 111 depend on what serves the cabinets the best. either way, we're cutting down the pony wall to a standard cabinet height.
- the wall that runs the length of the hallway on the fridge side has been cut back to the same depth as the counter depth fridge/cabinets on that section.
- in lieu of a code-required outlet near the waterfall edge of the counter, we're going to install the outlet in the back of the top drawer of the left-most/first cabinet (still not to code) and plan to move to permanently fixed place outside the drawer if we ever need to sell/bring up to code. this eliminates the ability to streamline this cabinet by using the maximera drawer inside.
- and speaking of insides, is there anything obvious we're missing in terms of guts/add-ins for our cabinets?
- our heating/cooling is located behind two french doors (since removed during demo) in the back of the kitchen. how could we best use this space? pub table with two chairs and pendant light overhead? shelves on the wall across from the window? paint that back wall and doors black so that doors blend in and wall has some contrast?
- we've replaced all can lights in the condo and think that centering two or three pendant lights over the peninsula would distract from our view (can provide photos if needed of view out of kitchen)... will it look weird to not have pendant lights there? we currently have two can lights centered in that spot.
- I have no idea what backsplash will work. Back-up would typical carrera marble backsplash in a small pattern... BF likes glass tile but we haven't found any that we love.
Bar area: although both kitchen plans show upper cabinets, we'd like to do open shelving in similar fashion to pic in link above. Or potentially two upper cabinets with open shelving between - not sure if we have the space for that...here's more bar inspiration that we like: here, here, here and here.
And finally, kitchen inspiration: here, here, here, and here. Thanks in advance for any and all advice you can share with us!

















Patricia Colwell Consulting
Related Discussions
Need help! My gut is telling me don't do it......
Q
Help, selling house, and I don't do neutral!
Q
Kitchen Table 'IN' The Kitchen...Please Help Me Decide
Q
OBF MAY SWAP: DON'T WORRY BE HAPPY.......
Q