Tilted concrete foundation pedestals on new house?
Mikey
5 years ago
Featured Answer
Sort by:Oldest
Comments (42)
robin0919
5 years agoMikey
5 years agoRelated Discussions
New home foundation issue
Comments (1)mtp I agree and disagree. I think block infill is an acceptable solution as properly installed block can easily resit soil pressures, especially only 10" worth... However they also need to drill and rod the block to the existing, rather then simply mortar and stacking the new block in the opening, grouting solid the cores. Have you asked your local code official about their opinion of the resolution?...See MoreCan I put old concrete pieces into new foundation?
Comments (6)Dont include it in your concrete project as a filler. Check your landfill. Out here there is a seperate drop off for concrete and other recyclables. The county uses the concrete after being crushed for fillers on road projects....See MoreConcrete foundation wall pushed - New Construction
Comments (22)The city inspector says" minimal standard req met" so it is fine with them. Any advice what to do next? We spoke with the field manager again and they will not poor in a new concrete wall but use epoxy and we asked to talk to his manager.He said he has to talk with him first and he will get back to us with his phone#. They have 10 years structural and 5 years leak warranty but we don't want cracked brand new house. This post was edited by adymax on Fri, Sep 20, 13 at 11:34...See Morecrack on new concrete foundation
Comments (7)Well he's got you covered and looks like he takes the time and expense of providing other cautionary measures to protect the foundation prior to backfilling too. There's not much you can do other than seal the exposed piece if any and the window flashing should direct the water away from it as well. I don't even see the crack on the outside. Because you have waterproofing and footing drains (as was my concern with the studs on the interior, crack or not) it won't be sitting in and filling with water. Even if the crack developed after the waterproofing was applied which is unlikely (as noted by others it is a curing crack that is the result of the stepped walls drying quicker than the full hight walls) he has it properly covered and the pressure of the soil when it is backfilled will squeeze it into the crack. As for not getting any bigger there are no guarantees but because there is a window there and its a stepped foundation it wont be taking much of any load other than itself and the next possible concentrated load that comes down is over the step of the footing which is a big plus. Water freezing in the cracks is the worst enemy to concrete and he does have that properly addressed so I would not worry about it. Best of wishes for you and your new home....See Moredan1888
5 years agojust_janni
5 years agoMark Bischak, Architect
5 years agoRaiKai
5 years agolast modified: 5 years agojust_janni
5 years agolast modified: 5 years agoSJ McCarthy
5 years agoVirgil Carter Fine Art
5 years agolast modified: 5 years agoworthy
5 years agoMikey
5 years agoMark Bischak, Architect
5 years agolast modified: 5 years agoJohnson Flooring Co Inc
5 years agoworthy
5 years agolast modified: 5 years agoVirgil Carter Fine Art
5 years agojust_janni
5 years agoVirgil Carter Fine Art
5 years agodan1888
5 years agoMikey
5 years agoremodeling1840
5 years agoopaone
5 years agolast modified: 5 years agoopaone
5 years agoarothm
5 years agolast modified: 5 years agoMikey
5 years agoVirgil Carter Fine Art
5 years agojust_janni
5 years agoMark Bischak, Architect
5 years agoVirgil Carter Fine Art
5 years agoMikey
5 years agoMark Bischak, Architect
5 years agolast modified: 5 years agoMikey
5 years agoMikey
5 years agojust_janni
5 years agoSJ McCarthy
5 years agoMikey
5 years agoSJ McCarthy
5 years agoMikey
5 years agoNap z7b (TN)
5 years agoSJ McCarthy
5 years agolast modified: 5 years agoMikey
5 years agostrategery
5 years ago
Related Stories

GREEN BUILDINGHouzz Tour: See a Concrete House With a $0 Energy Bill
Passive House principles and universal design elements result in a home that’ll work efficiently for the long haul
Full Story
DESIGN FOR GOODCan 3D-Printed Homes Solve the Global Housing Crisis?
A San Francisco nonprofit and an Austin, Texas, tech firm aim to bring printed concrete homes to El Salvador next year
Full Story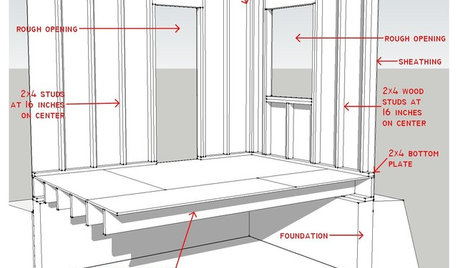
REMODELING GUIDESKnow Your House: Components of Efficient Walls
Learn about studs, rough openings and more in traditional platform-frame exterior walls
Full Story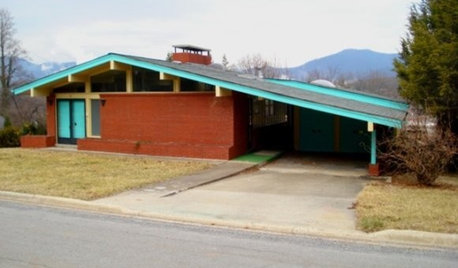
LIFEHouzz Call: Show Us the House You Grew Up In
Share a photo and story about your childhood home. Does it influence your design tastes today?
Full Story
ARCHITECTURE10 Advantages of the Humble Ranch House
Boomer-friendly and not so big, the common ranch adapts to modern tastes for open plans, outdoor living and midcentury mojo
Full Story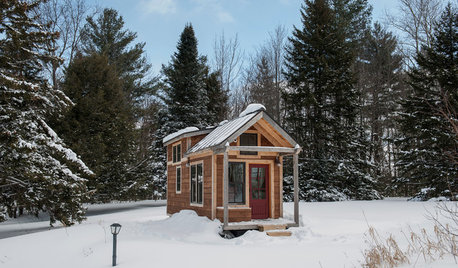
TINY HOUSESHouzz Tour: A Custom-Made Tiny House for Skiing and Hiking
Ethan Waldman quit his job, left his large house and spent $42,000 to build a 200-square-foot home that costs him $100 a month to live in
Full Story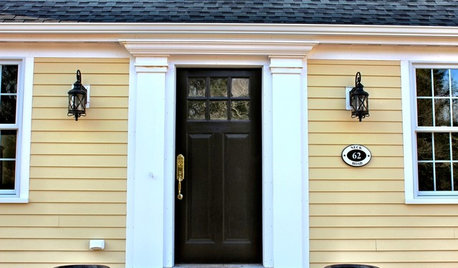
LIFE7 Things to Do Before You Move Into a New House
Get life in a new house off to a great start with fresh paint and switch plates, new locks, a deep cleaning — and something on those windows
Full Story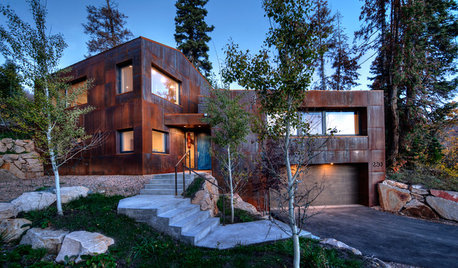
GREEN BUILDINGArchitects Design Their Own Passive Houses
To learn more about the techniques, these pros designed and built these energy-efficient homes for their own families
Full Story
HOUZZ TV FAVORITESHouzz TV: See What It’s Like to Live in a Glass House
Tour a couple’s midcentury modern Illinois home, where floor-to-ceiling views of nature are all around
Full Story
TRANSITIONAL HOMESHouzz Tour: An 1800s Sea Captain’s House Sails Into Modern Times
A California designer and his wife lovingly restore their throwback gem while carefully adding some modern-day style
Full Story


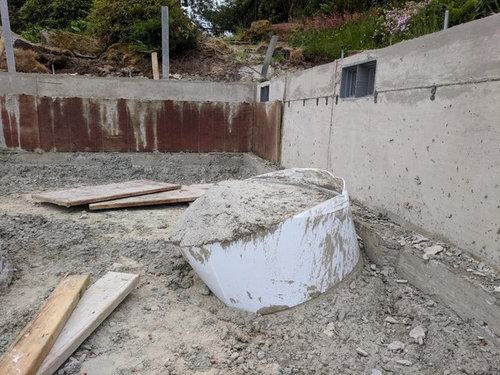



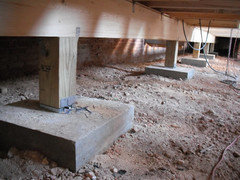
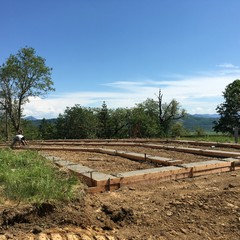
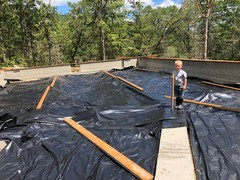






Mark Bischak, Architect