HVAC Load Calcs - novice homeowner
Jackie
5 years ago
Featured Answer
Sort by:Oldest
Comments (43)
Jackie
5 years agoRelated Discussions
New HVAC system
Comments (9)Joe: First I agree with Mike & Tiger. I question the integrity of a contractor that would propose Infinity without the Infinity controller. ThatâÂÂs a deal breaker for me. I would never deal with that person again unless he fully understood that we can âÂÂargueâ about price but that thereâÂÂs âÂÂno compromiseâ when it comes to doing things right the first time. $800.00 rebate seems low for that combination, but that may be a regional thing. Depending on the cost of energy, you might consider a HP over an A/C unit. The difference the Infinity controller will make is that itâÂÂs a âÂÂCommunicating Interface UnitâÂÂ. There will be 2-way communications between the controller and the gas furnace and the A/C unit. This will enable the controller to be as âÂÂSmartâ as it can in that it âÂÂLearnsâ from previous cycles to make the next one as efficient as possible. This also means âÂÂSmart Recoveriesâ with setbacks of more than 2F. The Infinity controller will also allow for âÂÂDemand Defrostâ should you choose to install a HP. Among other things, the Honeywell controller will not be able to do all these things. SR...See More1st time homeowner and need to replace HVAC. Advice?
Comments (69)See there. Learn something everyday. This proprietary jargon is getting ahead of me. Good deal. You are getting one fine system that should give you years of good service as well as comfort and savings compared to that oversized system you have now. A little knowledge goes a long way. IMO Here is a link that might be useful: Evolution Connex Controller...See MoreNew HVAC in Dallas Trane vs Carrier
Comments (19)I am trying to answer as best I can. I am not trying to be difficult, I was just not expecting having to face this major expense right after closing. The real estate market in Dallas is crazy & we were on a time limit to buy a home. Most homes have multiple offers as did ours & we had a short option period. I realize no one forced us to buy this home but I am just frustrated that 3 top rated companies are coming up with different recommendations. The system currently in place is working but if we are not going to be comfortable & it is undersized I'd rather bite the bullet now & replace before we do other work & paint before moving in. I would think that an inspector who told us he has inspected 17,000 homes in DFW would have given us a heads up that a 2 or 2 &1/2 ton mismatched system would be undersized for a close to 2,300 SF home, The ducts are located in the soffits below the attic (as was apparently done in the 60's in these homes) running in a t-shape down 2-hallways perpendicular to each other, The quotes I have received are to install all new ductwork in the attic so we can at some point knock out the existing ductwork & soffits & raise the ceiling height in the 2 hallways to that of the rest of the home. The all new duct work is approx $2,500-$3,500 of the quotes I have mentioned (although we would still have some cost even if we retrofit) . This would be done if we installed a 3, 4 or 5 ton replacement system including furnace, coil etc. I just have a hard time understanding how a 3 ton system would cool a 2,300SF home. I have attached a copy of the floor plan that the Carrier dealer created. He would not give me the load calc. We also requested an additional supply in the MBR and they will be installing a 2nd (additional) return. Thank you....See MoreNew HVAC system
Comments (3)TD, Thanks for the reply. The area is Moscow Idaho. The system does not have the infinity controller, and the installation is very unprofessional with air leaks at the furnace, a cobbed together media box that whistles, wiring that would pass no sane inspection. The list goes on. We want to start with a clean slate, and with a dealer that has an excellent reputation ( which this Trane dealer does) . We think this will be our "last" house, and so we expect to obtain maximum roi in the expenditure. I have read that dealer/install is a , if not the most important factor, and that is a prime driver of this renovation. The Lennox Pureair does not have the ozone production issues that Aprilair and Cleaneffects do. (Asthma) The uv coil lights to prevent biofilm....See Moretigerdunes
5 years agoJackie
5 years agoweedmeister
5 years agoJackie
5 years agomike_home
5 years agoUser
5 years agoUser
5 years agolast modified: 5 years agosktn77a
5 years agoElmer J Fudd
5 years agomike_home
5 years agooneandonlybobjones
5 years agosktn77a
5 years agolast modified: 5 years agoElmer J Fudd
5 years agolast modified: 5 years agoAnglophilia
5 years agoAustin Air Companie
5 years agoDavid Cary
5 years agooneandonlybobjones
5 years agolast modified: 5 years agoAustin Air Companie
5 years agolast modified: 5 years agoElmer J Fudd
5 years agomike_home
5 years agoAustin Air Companie
5 years agolast modified: 5 years agomike_home
5 years agoElmer J Fudd
5 years agolast modified: 5 years agoJackie
5 years agoweedmeister
5 years agoAustin Air Companie
5 years agoAustin Air Companie
5 years agomike_home
5 years agoAustin Air Companie
5 years agomike_home
5 years ago
Related Stories
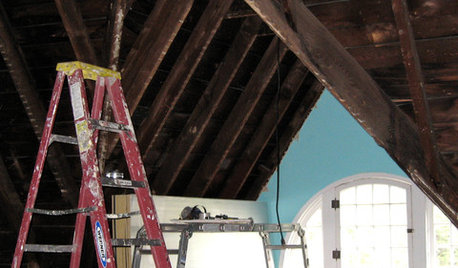
REMODELING GUIDES8 Lessons on Renovating a House from Someone Who's Living It
So you think DIY remodeling is going to be fun? Here is one homeowner's list of what you may be getting yourself into
Full Story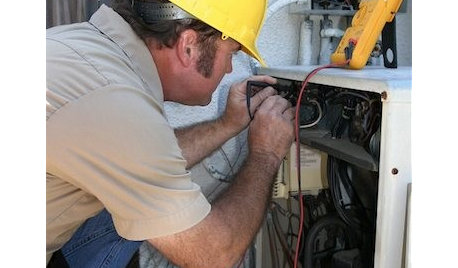
REMODELING GUIDESCan You Handle That Fixer-Upper?
Learn from homeowners who bought into major renovation projects to see if one is right for you
Full Story
MOST POPULAR15 Remodeling ‘Uh-Oh’ Moments to Learn From
The road to successful design is paved with disaster stories. What’s yours?
Full Story
REMODELING GUIDESWhat to Know About Budgeting for Your Home Remodel
Plan early and be realistic to pull off a home construction project smoothly
Full Story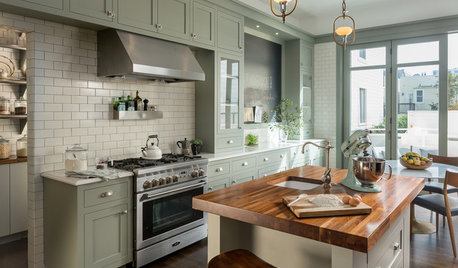
KITCHEN DESIGN7 Tricky Questions to Ask When Planning Your New Kitchen
Addressing these details will ensure a smoother project with personalized style
Full Story
DECORATING GUIDES7 Tips to Sell Your Home Faster to a Younger Buyer
Draw today's home buyers by appealing to their tastes, with these guidelines from an expert decorator
Full Story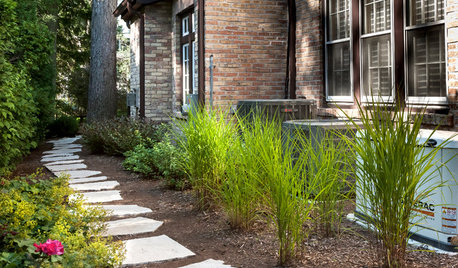
MOST POPULAR5 Ways to Hide That Big Air Conditioner in Your Yard
Don’t sweat that boxy A/C unit. Here’s how to place it out of sight and out of mind
Full Story
HOUZZ TOURSHouzz Tour: Modern Treetop Living in Sydney
Encouraging connections and calm, this Australian family home among the trees is all about subtlety
Full Story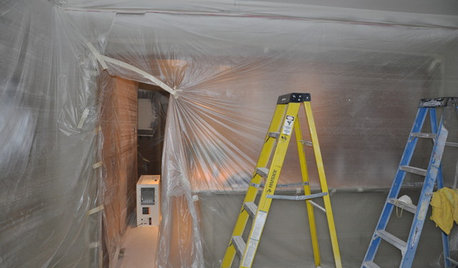
MOST POPULAR11 Things to Expect With Your Remodel
Prepare yourself. Knowing what lies ahead during renovations can save your nerves and smooth the process
Full Story
REMODELING GUIDESContractor's Tips: 10 Things Your Contractor Might Not Tell You
Climbing through your closets and fielding design issues galore, your contractor might stay mum. Here's what you're missing
Full Story







User