Help Floorplan -> Kitchen combined with Dining/Living room 160 sq ft
Влади Цветков
5 years ago
Related Stories

LIVING ROOMSLiving Room Meets Dining Room: The New Way to Eat In
Banquette seating, folding tables and clever seating options can create a comfortable dining room right in your main living space
Full Story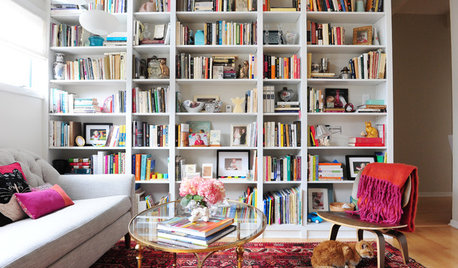
ROOM OF THE DAYRoom of the Day: Patience Pays Off in a Midcentury Living-Dining Room
Prioritizing lighting and a bookcase, and then taking time to select furnishings, yields a thoughtfully put-together space
Full Story
KIDS’ SPACESWho Says a Dining Room Has to Be a Dining Room?
Chucking the builder’s floor plan, a family reassigns rooms to work better for their needs
Full Story
THE HARDWORKING HOMERoom of the Day: Multifunctional Living Room With Hidden Secrets
With clever built-ins and concealed storage, a condo living room serves as lounge, library, office and dining area
Full Story
LIVING ROOMSLay Out Your Living Room: Floor Plan Ideas for Rooms Small to Large
Take the guesswork — and backbreaking experimenting — out of furniture arranging with these living room layout concepts
Full Story
TRENDING NOWThe Most Popular New Living Rooms and Family Rooms
Houzzers are gravitating toward chic sectionals, smart built-ins, fabulous fireplaces and stylish comfort
Full Story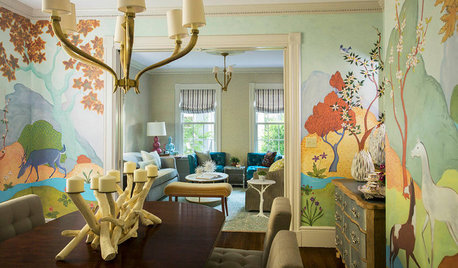
WALL TREATMENTSRoom of the Day: Original Mural Brings Joy to a Formal Dining Room
French inspiration gives traditional style a twist in this Victorian-era home
Full Story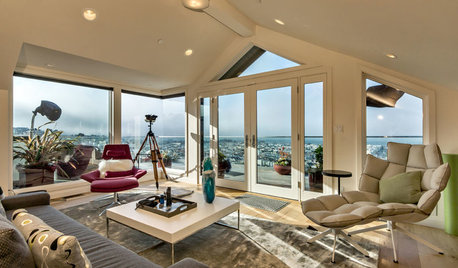
ROOM OF THE DAYRoom of the Day: A San Francisco Living Room Enjoys the View
A reconfigured entry, expansive windows and modern furnishings create an inviting living room with stunning vistas
Full Story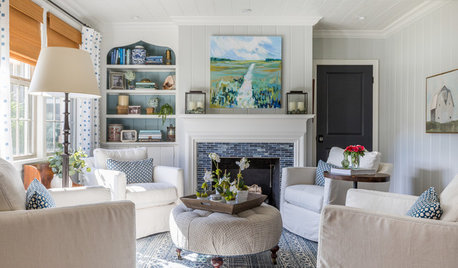
LIVING ROOMSNew This Week: 5 Comfy Living Rooms Arranged Around a Fireplace
See how designers combine furniture and accessories while celebrating a fiery focal point
Full Story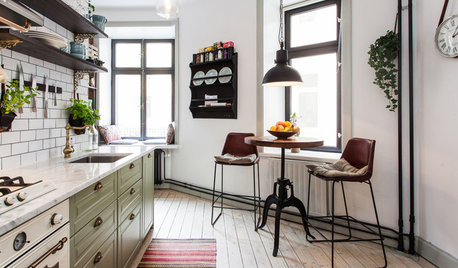
KITCHEN DESIGNFind Your Dining Style: 9 Strategies for Eat-In Kitchens
What kind of seating do you request at a restaurant? It may hold the key to setting up your kitchen table
Full StorySponsored
More Discussions



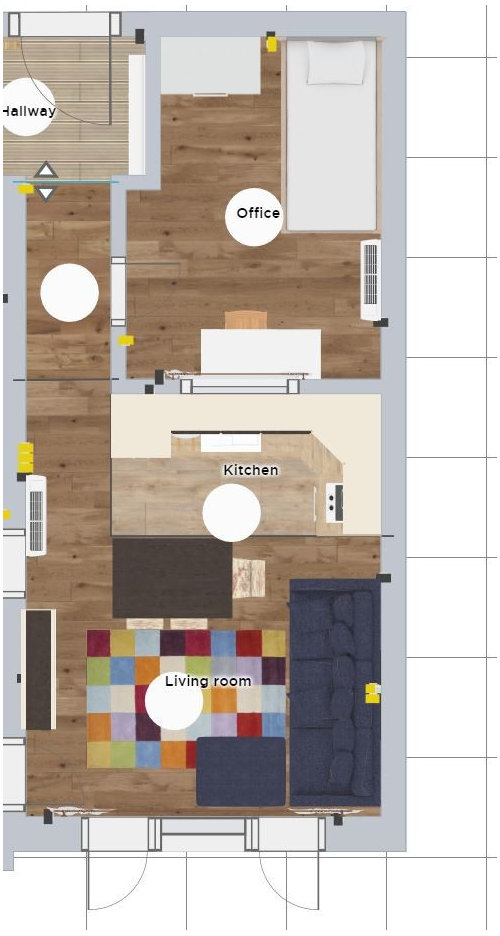
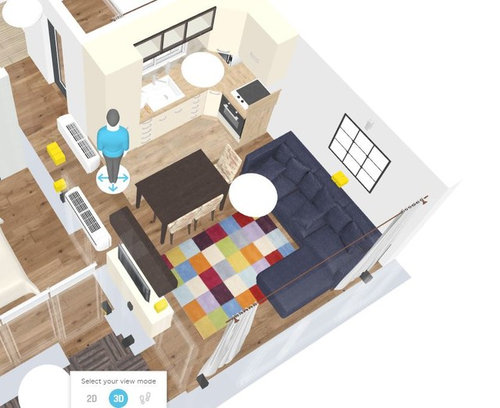
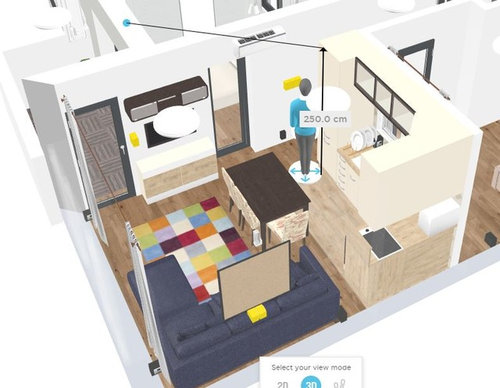

texasgal47
Jillius
Related Discussions
Floorplan review (4BR, 2000 sq ft)
Q
Help me decide on my open Great Room floor plan! (kitchen included)
Q
Question About My Floor Plan (~875 Sq. Ft.)
Q
Front Door opens into Middle of Living Room - Floor Plan help?
Q
Влади ЦветковOriginal Author
texasgal47
Влади ЦветковOriginal Author