Floorplan review (4BR, 2000 sq ft)
arialvetica
8 years ago
Featured Answer
Sort by:Oldest
Comments (13)
tcufrog
8 years agolast modified: 8 years agocpartist
8 years agoRelated Discussions
Please comment on this floor plan (5 bdr under 2000 sq.feet.)
Comments (13)As already posted, I'd skip the garage and convert the space in more comfortable living, and make some other changes. Move the wall about 3' between the salon and the salle á dener so that more than six could eat at the same table. There will be occasions when you will want more than the immediate family. (Consider when the kids start bringing friends to dinner.) Use the shortened salon for office. Form a hall by putting a wall between doors in [ex]garage, just deep enough to permit shallow cubbies and storage shelves. If you put a sun-bay where the G doors are, the dimensions will remain close to 16x21, a nice size living area. Remove W/D and make shallow for coat closet. Remove foyer closet and change into wide arched entry into living area. Upstairs: Plead with BevAngel or one of the other great folks to re-design the bains so that W/D could fit in. I personally would not want that pair of steps at the top of the landing. It appears that would make the door to chambre 2 literally at the top of the long flight and lower than the doors to the other rooms. YMMV. And that landing looks rather small... be sure you can move long bureaus and box springs around. MB: If one took away that odd wall forming the walkin closet, instead using reach-in closets as placed, the MB will appear much larger while permitting space for personal sitting area. Be sure reach-in closets don't have wasted space -- these look quite deep. Be sure all the doors are wide enough. It looks as though the doors to the bains are each 30", much too narrow....See MoreFloor plan Review 1st floor Aging in Place
Comments (59)wow....a lot of reading for the mind and soul during insomnia. So many ideas and so many things to think of..... This post just reiterates more that we are all products of our "families" and our experiences. The bad comes with the good and we grow and we hope to make the best of it and for some....I suppose the main goal is to not repeat some things that have damaged us the most. Brings us to the OP and the reason for custom homes. We all have a dream of the way we want to live and how we want our dream home to be a part of that life. I understand that most downsize to below a 2000 sq ft ranch. That doesn't mean it has to be done that way. I'm not trying to sound ridiculous or anything, but is it more a modern thing for people to down size or is it regional? It seems I know very few who have done this. My Grandparents just closed off their cellar and upstairs and lived in the main-level. They made adjustments when needed to the bathroom. I suppose it must be more modern as farmers used to stay in there homes and their family would move in and care for them. Nowadays I know a lot of farmers who give the "home place" to their youngest and then build a new "retirement" place for themselves. Just wondering?!?! Anyway....I'm from rural, farm country and where most have large families and super extended families. Most of my friends and family were raised in ranch homes or simple 2 story homes. Average sq ft being 1800-2100, often with a semi-finished rec room in the basement. The trend with my parents, their friends and our family is that they usually stay in the home until they pass away or a few go into a nursing home. I can honestly say that all 10 Aunts/Uncles and many family friends have added onto their homes in their 50's or early 60's. Actually 1 moved instead:). They all wanted a larger "gathering" room and built on for that reason. Many (prior to building on) used the lower-level rec room for this and then just for reason of stairs, location to kitchen and bathrooms, aesthetic, etc had added on to accommodate. So, they were all adding onto their homes, when I suppose many would think they were getting closer to downsizing. They all now approaching mid 70's and some into their 80's and are still in their added on homes. We have just found over the years that when a hall or other place is rented out for a holiday, etc....our family loses it's closeness. All the cousins arrive, eat and leave. We have found it more inviting, relaxing, etc to have it in the home where we can hang, relax and gather for hours. So, if you don't want people for hours, rent a place with tables and folded chairs or go to a restaurant :-) My parents actually were the ones who built a new place 2 years ago. They had owned acreage/wooded for years. They originally built a cabin on it and found themselves spending so much time there, they decided to build. Oh, we were so against the idea, everyone was! Too far out, too far from hospitals, too much land, too much too much. My dad said everyone thinks we are crazy, but it is what WE WANT, do you think we really haven't thought about all these things.....we will sell and move again if and when it becomes too much. So, they did what they wanted and they are thrilled. It is a smallish ranch with an open floor plan and a guest bedroom for occasional grand kids sleep overs. However, they have a large family room that is very cozy most of the time. They have the furniture placed in a groupings with large walk-ways all around. For Christmas it takes 2 people to move their one couch to open the room up and make room for all. And there solution to host really large parties was a "finished garage." They finished the walls with drywall and had breadboard added all around below the chair rail. They added cabinets and a counter top with electrical (crockpots etc) and a refrigerator. They have ceiling fans, highly insulated, and a nice epoxy (???) floor. They have a half bath directly inside the house from the garage. It is party ready just by backing the cars out. Of course they have an out building for all the junk that most people would have in their garage. What they didn't know is that it is the younger grandchildrens favorite place. It works out lovey when the young ones are out there....we pull out some old cars and trucks and they go crazy and then the adults can converse and hear each other. So, just to mention a few ways that many others have actually added to their homes in order to manage growing families. Personally, in our new build....we added on a huge dining room with surrounding wrap around covered porch and hope to be able to entertain large numbers in this space for many years. OP...I do wish you the best with your new home and your family is lucky to have you and a wonderful place to spend with you!...See MoreNeed a 2000 sf floor plan with a kitchen layout like this
Comments (19)@Naf_naf I only disagree as I don’t like to cook and barely need a kitchen...but I do like to have a big heated garage to keep my vehicle warm for those cold snowy and early mornings, and to store my kayaks, bicycles, and other toys! I won’t deny a house attached to a kitchen is (most often) more attractive than a house attached to a garage, though ;) OP: I am building a ~2,000 sq foot house. The kitchen inspiration you posted appears to be size of at least half my future main floor (at least my kitchen, dining area, and living room). You need to upsize house (and budget for not just extra square footage but an expensive kitchen) or downsize expectations. To scale that kitchen down to better for ~2,000 sq feet will result in a very different look and flow....See MoreFloor Plan Review
Comments (35)I’m not sure were you are located, or the architects you have in your market, but if you were my client I’d recommend you go ahead a get this drawn up at a Schematic Design level so you can make sure you square footages and basic room dimensions are right. Walls have thicknesses and can eat up square footage ... and at 1,800 to 2,000 sf, it will go quickly. I’d also recommend a quick 3-d study model of the house to get an idea if what it looks like - that may impact your. If you have really good contractors on your market, they can give you a ball-park construction estimate based on those drawings too. Keep in mind, construction cost go up 3-5% every year. In my market (north carolina), i would charge about $1k for that kind of preliminary work. The PowerPoint drawing and thoughts you shared here is all I’d need to get started - do you are in good shape to take the next step. Here is an example of the 3-d model you should be considering: https://www.stevenjohnsonra.com/designprocess I can’t express enough how a simple drafted plan and a 3-d model will REALY help you start to understand your project - and will give you the next 3 years to think about it in critical terms rather than just “thinking” it works....See MoreLavender Lass
8 years agolast modified: 8 years agolexma90
8 years agoLavender Lass
8 years agolast modified: 8 years agoUser
8 years agoUser
8 years agoRachel (Zone 7A + wind)
8 years agotcufrog
8 years agolexma90
8 years agosheloveslayouts
8 years agomushcreek
8 years ago
Related Stories

MOST POPULAR5 Remodels That Make Good Resale Value Sense — and 5 That Don’t
Find out which projects offer the best return on your investment dollars
Full Story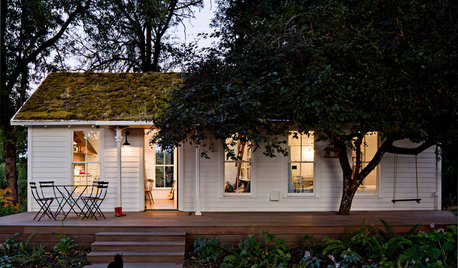
SMALL HOMESHouzz Tour: A Family of 4 Unwinds in 540 Square Feet
An extraordinarily scaled-down home and garden for a couple and their 2 kids fosters sustainability and togetherness
Full Story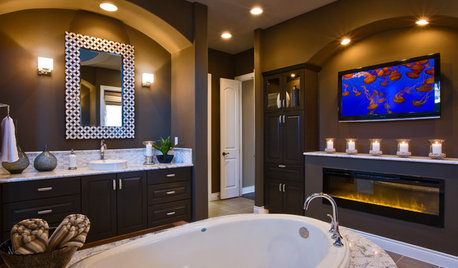
CONTRACTOR TIPSThe 4 Potentially Most Expensive Words in Remodeling
‘While you’re at it’ often results in change orders that quickly add up
Full Story
WHITE KITCHENS4 Dreamy White-and-Wood Kitchens to Learn From
White too bright in your kitchen? Introduce wood beams, countertops, furniture and more
Full Story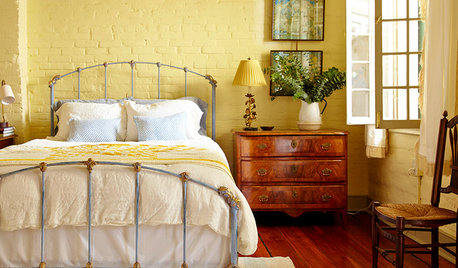
COLORSet the Mood: 4 Colors for a Cozy Bedroom
Look to warm hues for that snuggle-friendly feeling
Full Story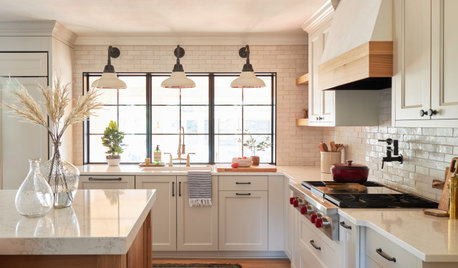
REMODELING GUIDESThe 4 Stages of a Remodel: The Honeymoon Phase
Prepare for the fast-paced progress of demolition — and the potentially jolting slowdown of structural issues
Full Story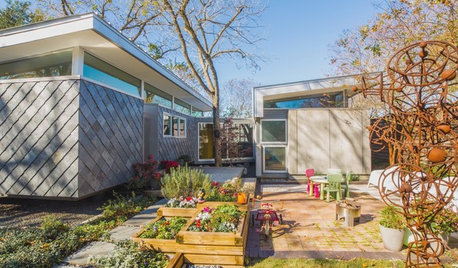
HOUZZ TVHouzz TV: Fun Family Living in 980 Square Feet
In a place known for going big, a family of 4 opts for creative space savers and subtle luxuries instead
Full Story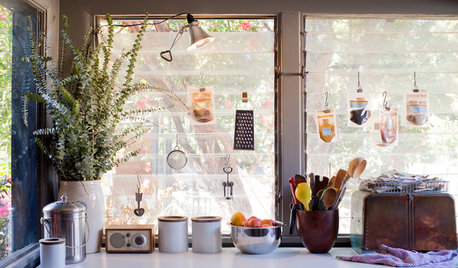
SMALL HOMESHouzz Tour: Color and Personality in 500 Square Feet
This Los Angeles home for 4 has a small footprint, but the family is big on creative solutions and styling
Full Story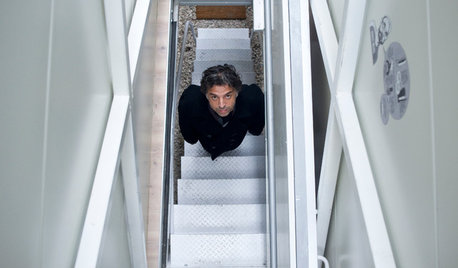
FUN HOUZZThe Narrowest House in the World?
This 4-foot-wide workshop has eating, sleeping and working spaces in its 150 square feet. Chime in on how livable you find it
Full Story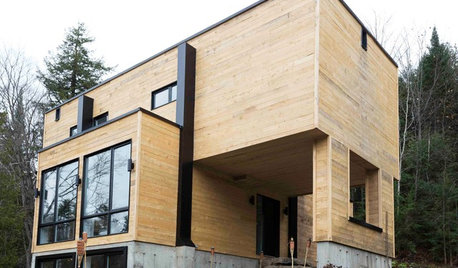
ARCHITECTUREHouzz Tour: Shipping Containers Make for an Unusual Home
Recycling hits the big time as a general contractor turns 4 metal boxes into a decidedly different living space
Full Story


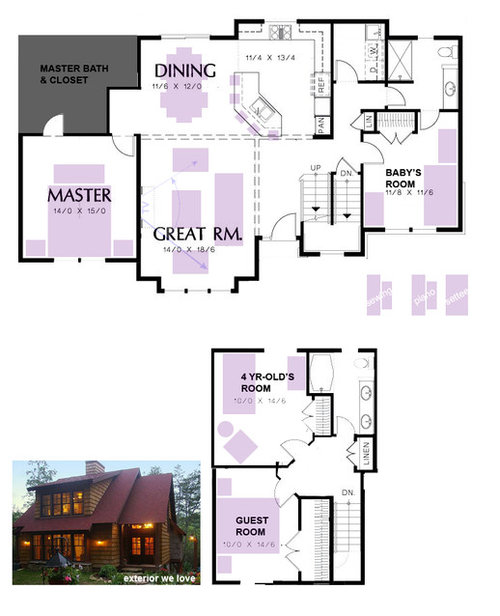
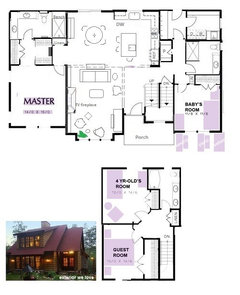
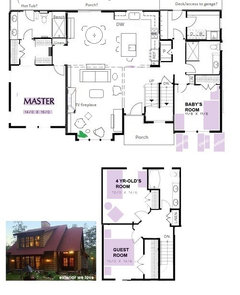
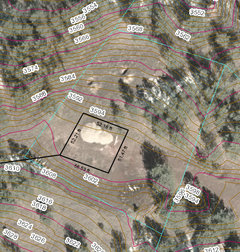


mrspete