Updating my late 90s kitchen with weird peninsula - help!
Angela E
5 years ago
Featured Answer
Sort by:Oldest
Comments (21)
Janie Gibbs-BRING SOPHIE BACK
5 years agoSina Sadeddin Architectural Design
5 years agoRelated Discussions
Trying to update 90s kitchen and SO overwhelmed! PICs and layout
Comments (38)desert, I plan to get out to some showrooms this week to see what's there and I'm really hoping that will help move me forward a lot more. When we built this house, we hooked up a trailer and drove to Dalton GA and came back with all the flooring needed to do the entire house. It was easier to make choices when we were looking at the entire roll and not just small samples. We got terrific deals and then just paid the labor to have everything installed by a friend of DH. For the majority of other items we spent hours at Lowes. lanval, I plan to give the island a new top along with whatever we choose for the countertops and I know that will help spruce it up more. Originally we were told there was no room for an island at all, but our cabinet guy designed the funky shape to fit one in. I wish we had space to redesign it to allow more of a rectangle shape with an overhang to fit a couple of stools, but there is just not enough space around the u-design of my current layout. Anne, DH is assigned the reno to his brother. He doesn't have time to get involved in the work itself. That's probably a good thing since we end up disagreeing on details most of the time. I've learned we just see things from different perspectives because I'm considering details he thinks are not important. And since the kitchen is not really his domain, I don't want to get into a power struggle over the choices I make. I tried to discuss the timing with him yesterday and he sees no problem moving ahead with the April schedule. I pointed out the events coming up that will coincide with the time the kitchen is torn apart, and his basic outlook/comment is "it's no big deal"...he's just a 'get'r done' kinda guy. I tried to remind him this is not one of his empty houses that is unoccupied and the fact there is more involved than just slapping on a countertop and being done. Maybe I'm just thinking too hard, but I can see the entire kitchen torn apart and me being stressed enough over that while trying to juggle our spring busy season and my DD's precious time left living at home knowing the activities associated with that. Plus the responsibilities of finishing up our eoy business details is difficult enough alone, and now I'm sposed to be doing research/legwork to plan a kitchen reno. I'm sorry if I'm rambling, but when I say 'overwhelmed' I'm not exaggerating. If I could just put everything else in my life on hold right now, it might be no problem, but everything else is not going to just stop. I'm glad you see what I'm feeling about the timing of my DD last days at home. Just last year when she wanted to have her after-prom party here, I had some mini meltdowns feeling overwhelmed with my regular daily workload and then adding more to it. This year isn't looking much better... Anyway, to clarify some of the questions you asked: I broke the measurements into 2 sections since the bar seems to separate it into 2 areas. The nook area is 13'x9'8". The kitchen area is 9'5"x13'2" but that is only the actual floor space. The cabinets are 25" deep so you could add that to the width of 9.5 for a size of the actual room. The garage is on the other end of the house. There is door to the backyard patio in the nook area. The original plan called for columns and a more open floorplan. DH chose to change it to large c.o. I posted pics from different angles to try to show this. I measured everything you asked to help clarify; fridge is 35"Dx35"W - cab depth is 25" - MW cab is 29"D - raised bar is 12"D. I checked the face frame of cabs and it appears the only ones sharing is the section to the right of the sink where the raised bar is. The rest are chopped up due to the DW, stove, and corner that leads to the MW cab. I'm trying to visualize the changes you suggested...I guess I need to sketch it out to understand it completely. Since his brother is doing the reno, it actually gives me more comfort b/c I know is fully capable of any little details I bring up. At this point...right now...I'm in panic mode after talking with DH last night and he totally doesn't get my lack of enthusiasm about the schedule. He makes it sound so easy. The ct can be done in one day, the floor can be done in one day... what's the problem??? Arrggh!! happy, Glad to hear of your wp sucess, painted and stripped. I hung every bit of the paper in this house and have 3 baths of wp also facing stripping....See Moreupdating a '90's kitchen countertop help etc....x-post
Comments (3)try some quartz-Cambria has buckingham and bellingham that would be nice..then for a little contrast I'd put a dk walnut wood top on that sideboard/serving area to the side. Quartz is what comes to mind for your space for some reason-maybe even the ones with some sparkle. I think because you have a pretty/ish, light feel to your space, I don't envision granite...quartz has a softer ambience to it....See Morehelp with dated 90s kitchen
Comments (25)What is the thing to the left of the mini fridge ? My suggestion is to take that out and slide the bar cabinets to the right so they are next to the mini fridge. Take the last one of those 3 cabinets at the bar as well as the odd upper and put them on the left of the fridge, moving the fridge and cabinet over the fridge to the right. You will need a small new piece of counter between the stove and fridge to cover the current cabinet and the new lower cabinet that was moved to there. This will give you more counter space by the stove and make the bar area seem like it belongs in the kitchen by making it seem more part of it. It will leave you with an empty space under the counter between the fridge and the pony wall, which is ok. Maybe you could figure out a way to access that space from the other side with a small door from the dining side. It would be cool if there was some way to make a little cat domain under there where their dishes would be more hidden. The cats would love their own little cave, but it might be a little hard for the humans to access. But, you can play around with that idea. I would like to remove the plate rack dowels and move the microwave into that space to get it off the counter, then move the coffee maker into the space where the MW was. I really like the idea of glassing in the upper area and adding a piece of crown across the top of that. You would need to extend it slightly to the right across the top of the newly moved fridge cabinets. You could even add one extra cabinet on the right of the newly moved fridge with glass front doors (it would be over the part of the pony wall counter that has empty space under it). The new cabinet could have a square frame around the glass instead of the arched top because it is glass. You could use this space for display of stemware etc and free up whatever space that stuff is currently residing. Very likely you could find a cheeeap upper cabinet to fill that spot from Habitat for Humanity. I would definitely paint all of the cabinets or have them sprayed for you. (leave the island espresso). White would be nice and would make the counters come alive and make the appliances blend in more. Your counters and flooring will provide the color in the kitchen. Get the knife block and the spices out of the window (I'm sure that's not good for spices?) and put something decorative in that area or either some plants ? You could move them into the new wider space between the stove and the fridge. As well as move the canister set over there. Opens up the area around the sink and makes it feel more spacious....See MorePlease help me with my 90s kitchen!
Comments (24)Thanks for coming back to show us - it is always useful to see before/after! The cabinets really look good with the new tile and counter...See MoreAngela E
5 years agoTwosit4me
5 years agoSina Sadeddin Architectural Design
5 years agocawaps
5 years agolast modified: 5 years agoMain Line Kitchen Design
5 years agoAngela E
5 years agoJanie Gibbs-BRING SOPHIE BACK
5 years agoMain Line Kitchen Design
5 years agoAngela E
5 years agoSina Sadeddin Architectural Design
5 years agolast modified: 5 years agoAngela E
5 years agoDiane
5 years agoartemis_ma
5 years agolast modified: 5 years agoAngela E
5 years agoartemis_ma
5 years agolast modified: 5 years agoMain Line Kitchen Design
5 years agoAnglophilia
5 years agoAngela E
5 years agolast modified: 5 years ago
Related Stories
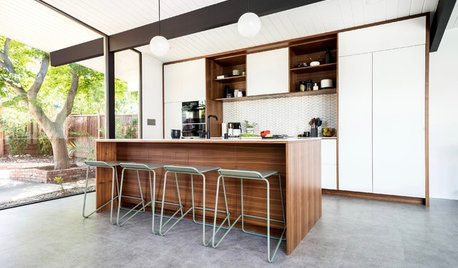
KITCHEN DESIGNKitchen of the Week: Classic Eichler Updated for Today’s Needs
A designer helps a couple honor their midcentury home’s design while creating a kitchen that works for their lifestyle
Full Story
BEFORE AND AFTERSKitchen of the Week: Bungalow Kitchen’s Historic Charm Preserved
A new design adds function and modern conveniences and fits right in with the home’s period style
Full Story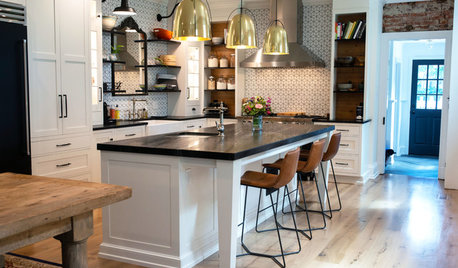
KITCHEN DESIGNKitchen Update Befitting an 1880s Federal-Style House
An interior designer opens up the floor plan and balances old and new in a Pennsylvania home
Full Story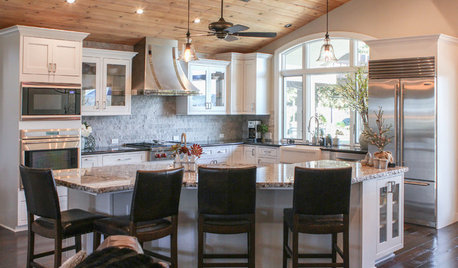
RANCH HOMESMy Houzz: Warm and Airy Kitchen Update for a 1980s Ranch House
A dark and cramped kitchen becomes a bright and open heart of the home for two empty nesters in Central California
Full Story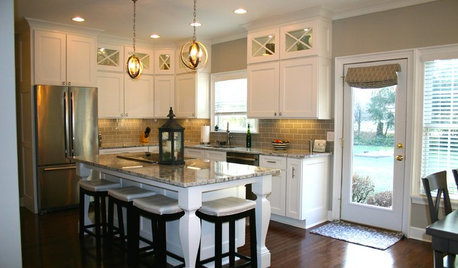
BEFORE AND AFTERSModern Function and Simplicity in an Updated 1970s Kitchen
Goodbye to retro appliances and wasted space. Hello to better traffic flow and fresh new everything
Full Story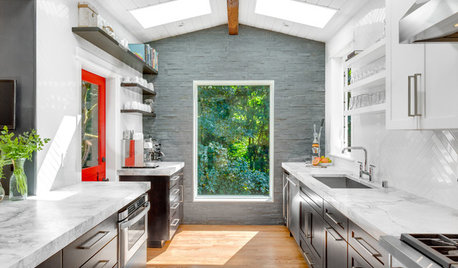
KITCHEN OF THE WEEKKitchen of the Week: A Bright Update for Seattle’s Gray Days
An interior designer improves the flow, brings in light and adds unexpected touches in her family’s kitchen
Full Story
WHITE KITCHENSBefore and After: Modern Update Blasts a '70s Kitchen Out of the Past
A massive island and a neutral color palette turn a retro kitchen into a modern space full of function and storage
Full Story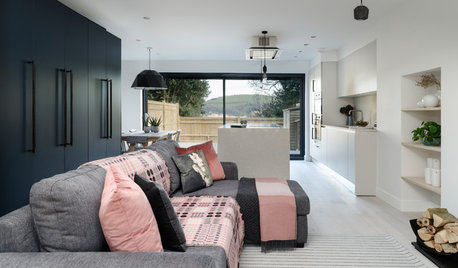
HOMES AROUND THE WORLDHouzz Tour: 1980s Home Updated for a Family’s Modern Lifestyle
An architect helps his sister and her sons make a fresh start in an English row house
Full Story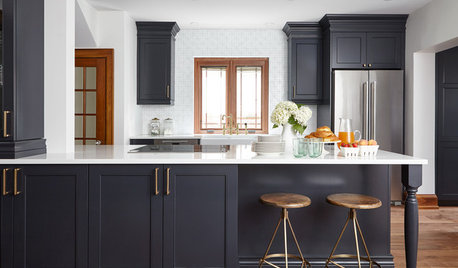
KITCHEN DESIGNKitchen of the Week: Wood, White and Blue in an 1890s Kitchen
A designer preserves 19th-century architectural details while updating the room’s style and adding modern comforts
Full Story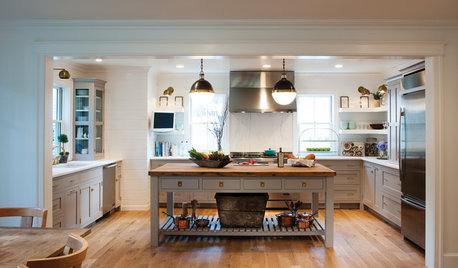
FARMHOUSESKitchen of the Week: Modern Update for a Historic Farmhouse Kitchen
A renovation honors a 19th-century home’s history while giving farmhouse style a fresh twist
Full StorySponsored
Columbus Area's Luxury Design Build Firm | 17x Best of Houzz Winner!



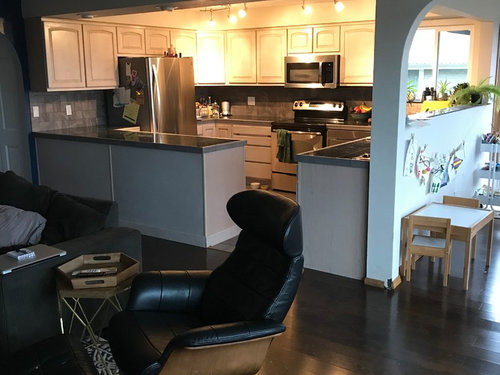

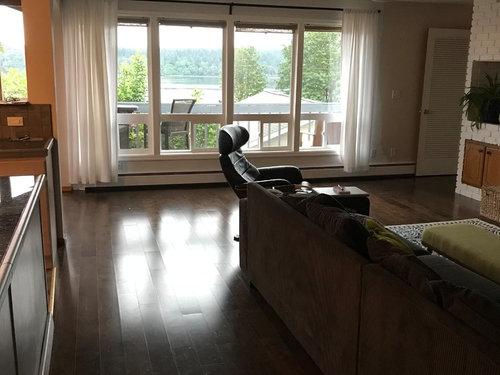
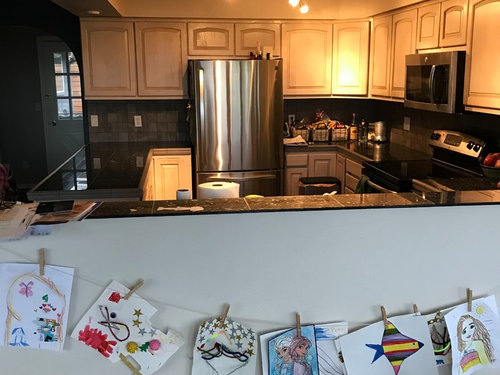
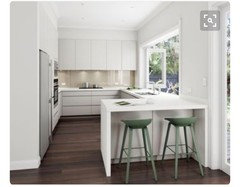
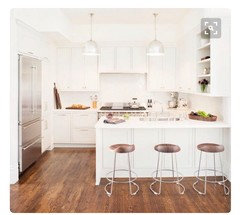
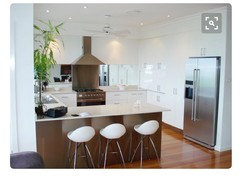
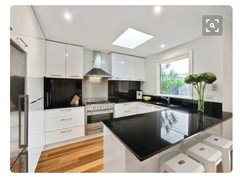
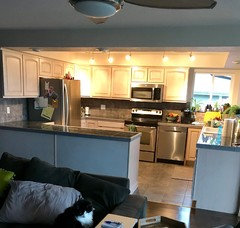




Anglophilia