Opinions Wanted! Garage and Entry to House Design
surrealfusion
5 years ago
Featured Answer
Sort by:Oldest
Comments (25)
Summit Studio Architects
5 years agoPatricia Colwell Consulting
5 years agoRelated Discussions
Opinions on Exterior House Entry
Comments (43)I wanted to add, I love that you kept the brick on the porch natural. With most people polarized one way or another with regard to painted brick, it seems like we don't see enough mixes of the two. Painting some brick, but not all, can make the remaining brick look fantastic, and pays homage to some of the original detail of the home!...See MoreUpright freezer and all refrigerator in garage - silly opinion wanted
Comments (23)A couple of years ago, Ross had great prices on those nice, flocked hangers and had a huge batch that had cream flock. It was huge to me to replace all my mismatched hangers with those matching hangers. It actually makes it easier for me to get dressed because I see my clothes instead of the mismatched hangers. I did the same in our hallway coat closet. So my lack of caring about these details in the garage doesn't mean that same mind-set enters into what is in my home itself. To be honest, for the garage, if I didn't already have my own, used fridge to put in there, I would have bought a cheap, used one at our local used appliance store that gives 90-day warranties. Depending on size/style/features, you can pick up a fridge there for anywhere from $100-400. I'd save the money on the garage appliances and put that one into something in my home itself....See MoreWant to convert my garage--would like opinions/advice
Comments (15)If you just want to clean up the floor so you can put down other floor coverings, I would have it cleaned, degreased, and primed, then put down a feather coat of self-leveling concrete (SLC). That will level out all the divots and other imperfections. However, many garages are built with a slope toward the middle and toward the door for drainage, and using SLC will get rid of that slope. It might be more complicated than you expect. On top of the concrete you can put tile, or a pad and carpet that can be taken out by a future owner. If you want something simple and very easy to maintain I would consider higher quality sheet vinyl that is only glued on the edges. Since its on top of cold cement it won't be especially warm, but it should be okay in your climate. If you insulate properly you should be able to heat/cool with a mini-split AC/heat pump unit. However, you need to have enough electrical amps to run the unit, and most garages only have 1 or 2 household circuits. You may end up running new electric to a garage subpanel, which won't be a cheap electrical task in your area. That will be the case for any type of electric heat you use. Another complication others have found when you install HVAC in a garage is that some cities then apply all the residential code rules to that garage. It can get expensive to seal the large garage door and windows so that it meets all new residential code for insulation, air infiltration, etc. I assume you probably also have to meet electrical requirements for GFCI's, AFCI's, etc. Bruce...See MoreNeed an opinion on wether to get a white garage door or matching house
Comments (11)The current color of your garage door is perfect. White will stand out too much....not in a good way. I know you did not ask, but you might consider replacing your front door, too. The faux Victorian look does not work unless it is on a Victorian house....IMO....See Morejust_janni
5 years agoVirgil Carter Fine Art
5 years agoVirgil Carter Fine Art
5 years agosurrealfusion
5 years agobpath
5 years agoUser
5 years agobpath
5 years agobpath
5 years agosurrealfusion
5 years agobpath
5 years agobpath
5 years agoMary Ellen
5 years agocpartist
5 years agochispa
5 years agolast modified: 5 years agoVirgil Carter Fine Art
5 years agolast modified: 5 years agosurrealfusion
5 years agoVirgil Carter Fine Art
5 years agoSummit Studio Architects
5 years agoMark Bischak, Architect
5 years agolast modified: 5 years agoVirgil Carter Fine Art
5 years agoNJ Mom
5 years agoUser
5 years ago
Related Stories
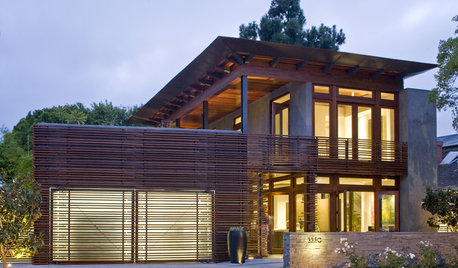
GARAGESDesign Workshop: The Many Ways to Conceal a Garage
Car storage doesn’t have to dominate your home's entry. Consider these designs that subtly hide the garage while keeping it convenient
Full Story
HOUZZ CALLDid You Design Your House Around Your Pet?
Doggy doors are just the beginning. We want to know what other pet-centric features have driven your home design
Full Story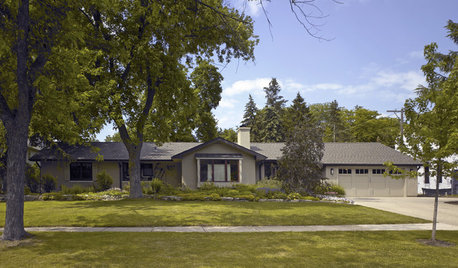
ARCHITECTUREThe Good House: Big Design Moves That Matter
Where to begin when designing a home? Think about your site, its context and the story you want it to tell
Full Story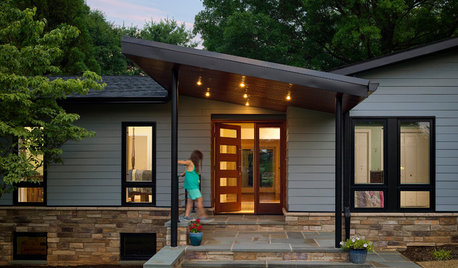
CURB APPEALEntry Recipe: New Focal Point for a 1970s Ranch House
A covered terrace draws visitors to the front door and creates a modern, interesting approach in a Baltimore-area home
Full Story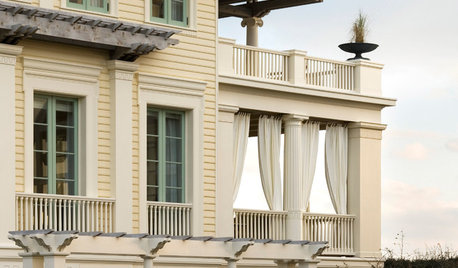
THE ART OF ARCHITECTUREThe Good House: Design Is in the Details
Plan the small things early on to enhance your architecture and enrich your home’s story
Full Story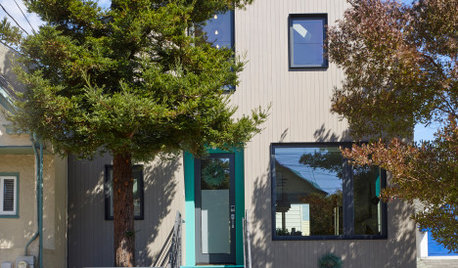
COLORWhich Paint Color Should a Designer Pick for Her Entry?
Bright blue? Hot pink? Jennifer Ott invites you to vote on a bold new color for the entrance to her San Francisco home
Full Story
ENTRYWAYSDesign Recipes for a Fun and Functional Entry
These rooms in a variety of styles show how to create a welcoming first impression of your home
Full Story
GREEN BUILDINGWhy You Might Want to Build a House of Straw
Straw bales are cheap, easy to find and DIY-friendly. Get the basics on building with this renewable, ecofriendly material
Full Story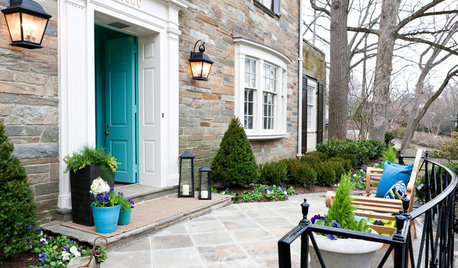
EVENTSDesigners Get Creative in a D.C. Show House
With a historic home as a canvas and a worthy cause as an incentive, designers pulled out all the stops for the 2014 project
Full Story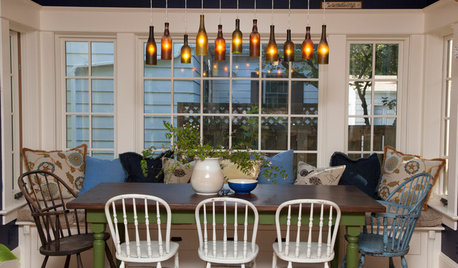
HOUZZ TOURSMy Houzz: Wasting Not, Wanting Not in a New Portland House
Salvaged and secondhand elements make for a home that's earth conscious, thrifty and beautifully personal
Full Story


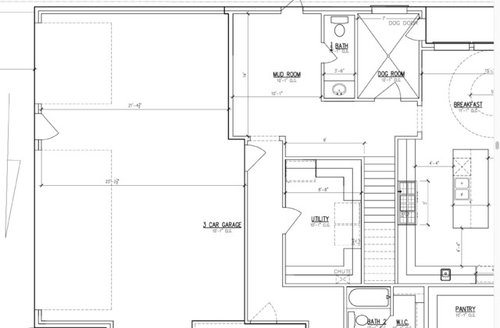
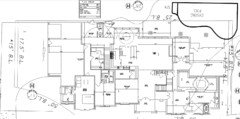
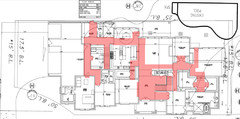



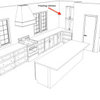
Mark Bischak, Architect