Bedroom and window layouts - advice needed
kercove
5 years ago
Featured Answer
Sort by:Oldest
Comments (14)
cpartist
5 years agokercove
5 years agoRelated Discussions
Layout advice bedroom
Comments (8)I was taught that the most open part of a bedroom should be the area where you enter the room. For me it's not an issue of which wall the bed is located on, but where the bed is on that wall in relation to the door, and where the most open part of the bedroom will be. So centering the bed opposite the window would probably feel constricting to me -- the opposite of welcoming. I spose it's too late to widen the window or move it further north? To get an idea of how much space there will be with different layouts, cut colored paper to the size of your bed and other furniture (to the same scale as the floor plan). Then move the pieces around on the floor plan until you find what works best. It may help to draw the room on graph paper, so you can measure how much space there will be between the side of the bed and the wall, etc....See MoreBedroom window covering advice - need help, please!
Comments (2)I would do top-down/bottom-up shades. You'll keep the look simple and you'll be able to lower the top half to see the night sky. They are also available with room darkening fabrics....See MoreAdvice needed: tiny teen bedroom layout/decor (colors/patterns ect)
Comments (1)I am interested to find a way forward with cyan, purple and yellow! What a challenge. I have teen boys too. Some boys care a lot about how their room looks, some boys don't care at all---I have both in my house, ha. First of all, you need to add to this thread a room layout. That will help. Next, with those colors, I would think in terms of a yellow comforter, cyan (bright blue, right?) colored sheets, maybe, and a little dash of purple here and there. Maybe some art or a wall hanging/tapestry (or a rug) with those colors can give you something to pull colors from. You haven't mentioned a budget?...See MoreNeed new college bedroom layout/decor advice
Comments (2)Try Nancy Ingram's excellent floor plan. You can add a chair you've already got to see if he sits in it or just piles clothes and books on it. An Ikea Poang chair is inexpensive at $79 and fits tall people just fine. Many, many college students do homework white sitting on their beds, not at their desks, but they still need desks for books and papers. A $60-$90 "bed chair pillow " really works much better than two bed pillows for sitting up in bed to use the computer to do homework. This is an example https://www.amazon.com/Husband-Pillow-Detachable-Removable-Adjustable/dp/B073WKJ67W The small tv may be wi-fi compatible or usable with an inexpensive Roku box instead of having the cable plugged into it. It could save you the cost of a cable tech service visit....See Moresherwoodva
5 years agokercove
5 years agokercove
5 years agokercove
5 years agocpartist
5 years agokercove
5 years agoAnnKH
5 years agokercove
5 years agoAnnKH
5 years agoMark Bischak, Architect
5 years agokercove
5 years ago
Related Stories
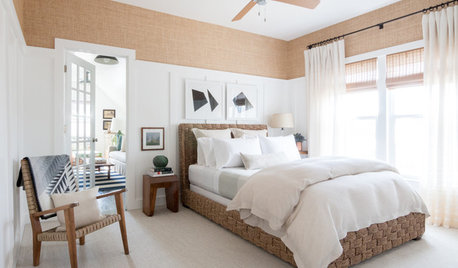
BEDROOMS5 Things Your Bedroom Designer Needs to Know
You spend more than a third of your time here. Share your wish list and priorities to get the room you want
Full Story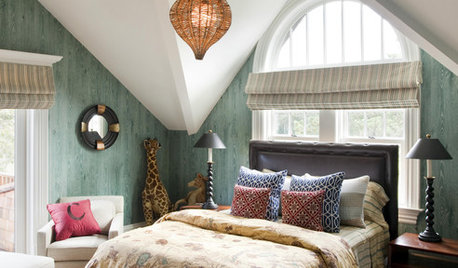
DECORATING GUIDESHow to Lay Out a Master Bedroom for Serenity
Promote relaxation where you need it most with this pro advice for arranging your master bedroom furniture
Full Story
HOUZZ TOURSHouzz Tour: Pros Solve a Head-Scratching Layout in Boulder
A haphazardly planned and built 1905 Colorado home gets a major overhaul to gain more bedrooms, bathrooms and a chef's dream kitchen
Full Story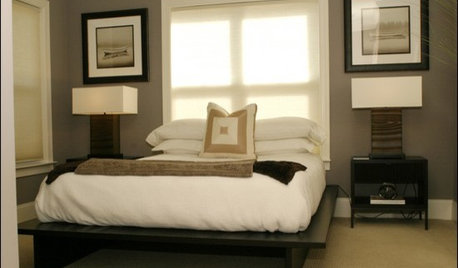
BEDROOMS7 Tips for Placing a Bed in Front of a Window
Whether it's the only option or just the best one, here's what to do with a window behind the bed
Full Story
DECORATING GUIDESHow to Plan a Living Room Layout
Pathways too small? TV too big? With this pro arrangement advice, you can create a living room to enjoy happily ever after
Full Story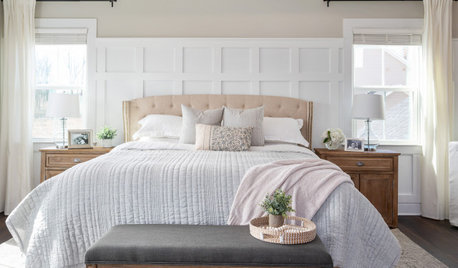
BEDROOMS7 Tips for Designing Your Bedroom
Learn how to think about light, layout, circulation and views to get the bedroom of your dreams
Full Story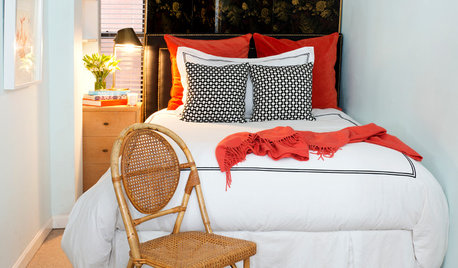
SMALL SPACES10 Tips to Make a Small Bedroom Look Great
Turn a compact space into a brilliant boudoir with these decorating, storage and layout techniques
Full Story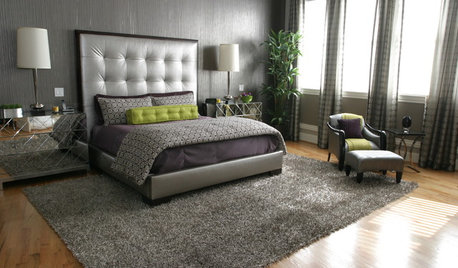
LIFEImprove Your Love Life With a Romance-Ready Bedroom
Frank talk alert: Intimacy and your bedroom setup go hand in hand, says a clinical sexologist. Here's her advice for an alluring design
Full Story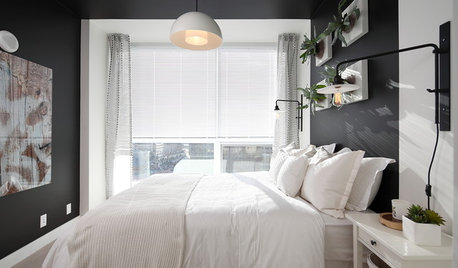
BEDROOMSRethinking the Master Bedroom
Bigger isn’t always better. Use these ideas to discover what you really want and need from your bedroom
Full Story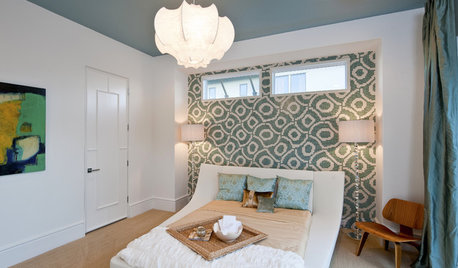
REMODELING GUIDES9 Expert Tips for Creating a Basement Bedroom
Put overnight guests up in comfort or enjoy the bonus bedroom yourself with this professional advice for converting your basement
Full Story


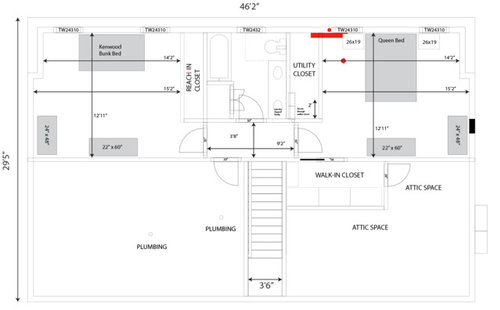




cpartist