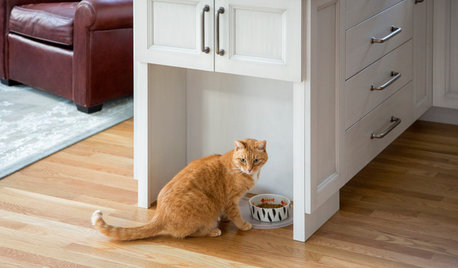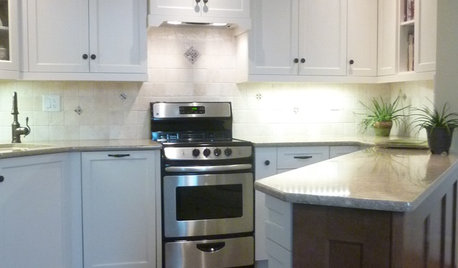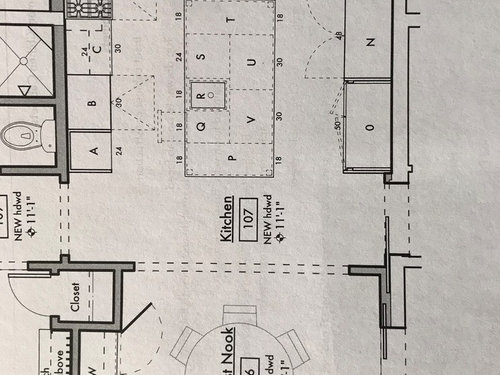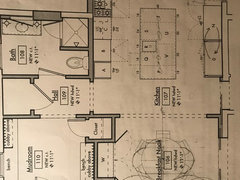Kitchen layout help and more
Nenegma
5 years ago
Featured Answer
Sort by:Oldest
Comments (6)
damiarain
5 years agocpartist
5 years agoRelated Discussions
Layout help - please help make this more than 1 person kitchen
Comments (17)I'm just talking out loud - maybe some stuff applies and maybe it doesn't. I'm looking at the 42" aisles - they are less than the recommended minimum of 48" for a multi-cook kitchen. Some people are sensitive to stuff like that and some aren't. But I think about what cooking with each other AND the swarm in the aisles would be like ... People take the shortest route all the time - its not necessarily the same as the route that would make you happiest. So, there is a certain pile-up of stuff that clogs the route to other stuff - again a little uncertain of "The Way of The Swarm". BUT the ref and the drinks ref create a pile-up on the dining room side, clogging that aisle. The same clog might explode through the work area if DW doors are open and get in the way of table setting operations. People setting the table would need to be under extreme duress (aka, parental intimidation) to walk the dishes around the outside edge of the island instead of cutting through the work zone to the informal dining. It makes for a challenge. I'd be tempted to go more like the below (just an idea). It sorta shows two island shapes, one dotted, one solid - and it certainly would need more thought. So - instead of butler's pantry, I'm thinking scullery. Dish storage can be in wall cabinets above the sink and in one section of the pantry if you've got a lot. The ref moves back out into the perimeter and becomes twins with a nice fat aisle in front - complete with micro for reheating leftovers or melting sandwiches. It has 3 decent work areas plus a 4th in the scullery. It does not solve the cut through traffic to the informal dining, but takes away some of the strain in the aisle. The scullery can be devoted to a bar without impacting the main kitchen. The pantry area can certainly be enclosed and either look like this or push the doorway back over almost to the dining room wall and have one wall of regular cabinets and one wall of 12" deep shelves. It might help start some other thoughts. I'd also try an "L" shape with the leg on the dining side (runs away)...See MoreMore layout questions -- unfitted or fitted kitchen
Comments (34)Hmm. Interesting thoughts. I'm just lost as to which way to go. On the island issue, I do prefer the look of a single height on the island, but I wasn't sure what I would be losing in terms of storage if I went with a 32" height. Are you losing drawers as a result? How tall is your toe kick? How are you handling the difference in height? I'm also really torn on the twin hutches v. TV. I like the idea of a TV in the kitchen since our kitchen is isolated from both Family Room and Den (we don't have a formal Living Room as we've converted that space to the FR). I like to watch movies while I'm baking (it's my DH-approved Jane Austen, girly movie time -- no complaintss as long as cookies are the result), and I also would like to hook up my computer so I can pull up internet recipes and display them on the large screen or play music, etc. We bought our previous house specifically because the FR and kitchen were together, but since this house is older, it doesn't have that nice layout. OTOH, I do lurve those two hutches flanking the window. Like this: Double hutches On the spice/oil hutches -- I'm (you guessed it) torn between hutches and the glass cabs or even open shelves. I liked the idea of the oil/spice hutches so that I don't have to reach high to find what I'm looking for when I'm cooking. I was thinking of mnhockeymom's beautiful hearth around her range. Mnhockeymom's Range Hearth. Of course, I don't have anything resembling the amount of space she has, but if I skip the double hutch scenario and go with the TV in the corner, I think I would have plenty of counter space, especially with the island immediately behind me. OTOH, if I do go with the twin hutches flanking the window, I agree that all those hutches in such a small space would be overkill. Ugh. This planning is so much work! LOL...See MoreMore layout help?
Comments (16)Thanks all - still working on this. Jillius, I also think the fridge flanked by pantries really works on that wall. Shortening the wall would be weird I think, because we leave the front door open a lot (security screen door) for light and air, so the door would be obstructing the opening to the kitchen. Re the range, thanks for the illustration - I don't actually think I would need to stand like that to be in front of the range, I have a 6" spacer in there and I could easily reach any area of the range from there, but besides that as someone else broke down in other threads only about 10% of cooking time is spent in front of the range, the majority is prep and that's probably even more so for us. My husband and I are vegetarian and the large part of our meals are not cooked at all, we eat a lot of fresh foods so a lot of counter space for prep is more important to us - in fact a sink in the peninsula would really be ideal. However we are on concrete slab so moving plumbing off the perimeter would be extremely expensive - from talking to the contractor he recommended against it due to the cost. I can ask him for a more precise quote, though. As for ROI, I am not going to assume any ROI. The most any realtor would recommend for resale is replacing countertops. We're not going to expect ROI, we just don't want to put excess money into the project since we know we will NOT get any appreciable ROI. We do live in a very high cost area, you can sell a falling down wreck for $2M here - but people do pay relatively more for move-in ready condos with nice kitchens. However, moving things more effective layout is not going to get us ROI - that's just for us as we will be here at least another 5 years. I also think having a more open appearance will be more pleasing to future buyers, but more importantly it would be pleasing to us for entertaining. benjesbride, I have considered simply widening the pass-through but I would prefer a more open feeling to the living/dining area. We have a U-shaped plan among the many saved floor plans that we tried out, but DH and I really like the serving bar effect of the pass-through counter/peninsula. Furthermore we do not want to replace the flooring, and with only one box of the floating floor material left (it's discontinued) we can only patch small areas, having the pass through open as a doorway or a u-shape would entail too much extra flooring material that we don't have. I really don't want different kitchen floors nor do I want to replace the entire 750 sq ft downstairs with something else. huango yes if the sink in the peninsula was not much more, I would do that - I was told it creates a big cost increase because we are on a slab foundation but it would be helpful to know exactly how much... and we will definitely consider white uppers, I might even consider all white cabinets again although I have found the current painted ones show every smudge and scuff which bugs me... but DH loves the dark cabinets, and the black-brown as they call it matches our LR bookcases. If we do dark we'd go with a very light countertop and white BS to make sure we don't darken things too much. Our walls are BM Mascarpone a warm white, so I am not sure how it would look more open to the LR with white cabinets if they don't go well with the mascarpone (which I love and don't want to change). funkycamper neat idea about the cabinets over the sink - I'm not even really sure if we'd need uppers along that wall, with 2 pantry cabinets and a lot of drawers. I could add a back to back layer of 15" cabinets to widen the peninsula, we could move the dining room fixture and table over by 15" and not feel too crowded I think. I'll have to measure it out and see, I had to make the cabinets move away to the far side of where the wall is now in order to make the doorway 36" instead of the existing 28" (too narrow) and to add some spacing between the range and the corner. rebunky thanks for the welcome back! No modifications to the exterior window size are allowed....See MoreMore layout help needed
Comments (12)I think a 36 inch walkway between the island and pantry is too constrictive. I love a walk in pantry, but I would make it about 1/3 less deep with a a 26/30 inch door and 10-12 inch deep shelves on both sides and 12-15 shelf on the back wall. (more of a step in pantry.) If you can move the wall. Or maybe you could cut back the corner where the walk way is tight and make a corner pantry with the door on the diagonal....See MoreNenegma
5 years agomama goose_gw zn6OH
5 years agolast modified: 5 years agoNenegma
5 years ago
Related Stories

KITCHEN OF THE WEEKKitchen of the Week: More Storage and a Better Layout
A California couple create a user-friendly and stylish kitchen that works for their always-on-the-go family
Full Story
KITCHEN DESIGNKitchen of the Week: More Light, Better Layout for a Canadian Victorian
Stripped to the studs, this Toronto kitchen is now brighter and more functional, with a gorgeous wide-open view
Full Story
KITCHEN DESIGNKitchen Layouts: Ideas for U-Shaped Kitchens
U-shaped kitchens are great for cooks and guests. Is this one for you?
Full Story
KITCHEN MAKEOVERSKitchen of the Week: New Layout and Lightness in 120 Square Feet
A designer helps a New York couple rethink their kitchen workflow and add more countertop surface and cabinet storage
Full Story
KITCHEN DESIGNRelocated Colonial Kitchen More Than Doubles in Size
Putting the kitchen in a central location allows for a big boost in square footage and helps better connect it with other living spaces
Full Story
KITCHEN DESIGNCouple Renovates to Spend More Time in the Kitchen
Artistic mosaic tile, custom cabinetry and a thoughtful layout make the most of this modest-size room
Full Story
SMALL KITCHENSMore Cabinet and Countertop Space in an 82-Square-Foot Kitchen
Removing an inefficient pass-through and introducing smaller appliances help open up a tight condo kitchen
Full Story
KITCHEN DESIGNWhite Kitchen Cabinets and an Open Layout
A designer helps a couple create an updated condo kitchen that takes advantage of the unit’s sunny top-floor location
Full Story
MOST POPULAR7 Ways to Design Your Kitchen to Help You Lose Weight
In his new book, Slim by Design, eating-behavior expert Brian Wansink shows us how to get our kitchens working better
Full Story
KITCHEN MAKEOVERSKitchen of the Week: Soft and Creamy Palette and a New Layout
A designer helps her cousin reconfigure a galley layout to create a spacious new kitchen with two-tone cabinets
Full Story









backyardfeast