More layout help?
Tmnca
8 years ago
last modified: 8 years ago
Featured Answer
Sort by:Oldest
Comments (16)
sheloveslayouts
8 years agosheloveslayouts
8 years agoRelated Discussions
More layout helped needed if you please
Comments (40)It's difficult, because of that back door/basement stairs. The little table you have in the other plan is cute, but the right side chair is in the doorway and might be hard to work around. I think the kitchen layout is wonderful, but the dining area ends up feeling cramped. Can you move the dining area window over, at all? Maybe something like this? Move the fridge down by the stove (microwave across from the fridge?) and have the overhang for the stools...and room for your table, at least a smaller one. Also, more room to get to the basement/back door. I don't think the table would seat more than three or four people, but if you could move it into the living area, for bigger parties...this might be a possibility :) You might also want to start a new post, with the info that you can move the garage door over, and see if you get new ideas! Buehl is back and maybe you'll get more input with a new post....See MoreNeed more layout help please! Ikea kitchen
Comments (6)My guess is that you don't want to move windows, doors, plumbing etc. I would orient the island so that you have a long island facing the sink and the window. That way, the view from the island is through the window, which will be pleasing. Another option is to put a square shaped island, then you can sit on two sides of the island. L shaped island does not look good, (IMHO) and it will not function well because you will be squeezed in the L. I would move the sink to the left of the window as you look at it so the distance from the sink to frig is reduced. Is your window drawn properly? That is a rather low from the ceiling window. Did there used to be soffits that you are taking out? If you are taking out the soffits and not raising/enlarging the windows, I think it will look odd. You may have to spend some money and raise the window appropriately.... I have a similar L with a center island. Frig/range then to sink. It actually works quite well for me. I don't need/want the water source on the island. The skinny uppers next the hood does not cut it. It needs to be balanced with long horizontal shelves perhaps... I have my speed oven mounted under the counter on the island. It works fine for me. This is not so popular here, however. Kitchen design is a balance of esthetics and function. What functions you accept may not suit another user. Pay attention to what functions/esthetics are important to you not what others think are important to you. 10 years ago, the rage was the two level island. I loved my 1 level island then and I would not budge from the position. Now, one level is more popular I also LOVE my island without a sink on it. Again, not a popular choice. But this works better for me..... Another option for your kitchen, since it is so big is to fill the left side wall (where the frig is) with solid wall of cabinets/frig/pantry/wall oven. Then you have the island and 17 ft counter space to work with. This is a popular European plan. They often fill one of their walls completely....See MoreLayout help - please help make this more than 1 person kitchen
Comments (17)I'm just talking out loud - maybe some stuff applies and maybe it doesn't. I'm looking at the 42" aisles - they are less than the recommended minimum of 48" for a multi-cook kitchen. Some people are sensitive to stuff like that and some aren't. But I think about what cooking with each other AND the swarm in the aisles would be like ... People take the shortest route all the time - its not necessarily the same as the route that would make you happiest. So, there is a certain pile-up of stuff that clogs the route to other stuff - again a little uncertain of "The Way of The Swarm". BUT the ref and the drinks ref create a pile-up on the dining room side, clogging that aisle. The same clog might explode through the work area if DW doors are open and get in the way of table setting operations. People setting the table would need to be under extreme duress (aka, parental intimidation) to walk the dishes around the outside edge of the island instead of cutting through the work zone to the informal dining. It makes for a challenge. I'd be tempted to go more like the below (just an idea). It sorta shows two island shapes, one dotted, one solid - and it certainly would need more thought. So - instead of butler's pantry, I'm thinking scullery. Dish storage can be in wall cabinets above the sink and in one section of the pantry if you've got a lot. The ref moves back out into the perimeter and becomes twins with a nice fat aisle in front - complete with micro for reheating leftovers or melting sandwiches. It has 3 decent work areas plus a 4th in the scullery. It does not solve the cut through traffic to the informal dining, but takes away some of the strain in the aisle. The scullery can be devoted to a bar without impacting the main kitchen. The pantry area can certainly be enclosed and either look like this or push the doorway back over almost to the dining room wall and have one wall of regular cabinets and one wall of 12" deep shelves. It might help start some other thoughts. I'd also try an "L" shape with the leg on the dining side (runs away)...See MoreMore layout help needed
Comments (12)I think a 36 inch walkway between the island and pantry is too constrictive. I love a walk in pantry, but I would make it about 1/3 less deep with a a 26/30 inch door and 10-12 inch deep shelves on both sides and 12-15 shelf on the back wall. (more of a step in pantry.) If you can move the wall. Or maybe you could cut back the corner where the walk way is tight and make a corner pantry with the door on the diagonal....See Morehuango
8 years agoJillius
8 years agolast modified: 8 years agosheloveslayouts
8 years agofunkycamper
8 years agolast modified: 8 years agorebunky
8 years agoJillius
8 years agoTmnca
8 years agolast modified: 8 years agosheloveslayouts
8 years agolast modified: 8 years agoTmnca
8 years agolast modified: 8 years agolisa_a
8 years agolisa_a
8 years agoTmnca
8 years agolisa_a
8 years ago
Related Stories

ORGANIZINGDo It for the Kids! A Few Routines Help a Home Run More Smoothly
Not a Naturally Organized person? These tips can help you tackle the onslaught of papers, meals, laundry — and even help you find your keys
Full Story
SELLING YOUR HOUSEHelp for Selling Your Home Faster — and Maybe for More
Prep your home properly before you put it on the market. Learn what tasks are worth the money and the best pros for the jobs
Full Story
KITCHEN DESIGNKitchen of the Week: More Light, Better Layout for a Canadian Victorian
Stripped to the studs, this Toronto kitchen is now brighter and more functional, with a gorgeous wide-open view
Full Story
KITCHEN OF THE WEEKKitchen of the Week: More Storage and a Better Layout
A California couple create a user-friendly and stylish kitchen that works for their always-on-the-go family
Full Story
BATHROOM DESIGNRoom of the Day: New Layout, More Light Let Master Bathroom Breathe
A clever rearrangement, a new skylight and some borrowed space make all the difference in this room
Full Story
MOST POPULAR7 Ways to Design Your Kitchen to Help You Lose Weight
In his new book, Slim by Design, eating-behavior expert Brian Wansink shows us how to get our kitchens working better
Full Story
ARCHITECTUREHouse-Hunting Help: If You Could Pick Your Home Style ...
Love an open layout? Steer clear of Victorians. Hate stairs? Sidle up to a ranch. Whatever home you're looking for, this guide can help
Full Story
BATHROOM WORKBOOKStandard Fixture Dimensions and Measurements for a Primary Bath
Create a luxe bathroom that functions well with these key measurements and layout tips
Full Story
CURB APPEAL7 Questions to Help You Pick the Right Front-Yard Fence
Get over the hurdle of choosing a fence design by considering your needs, your home’s architecture and more
Full Story
HOUSEKEEPINGThree More Magic Words to Help the Housekeeping Get Done
As a follow-up to "How about now?" these three words can help you check more chores off your list
Full Story


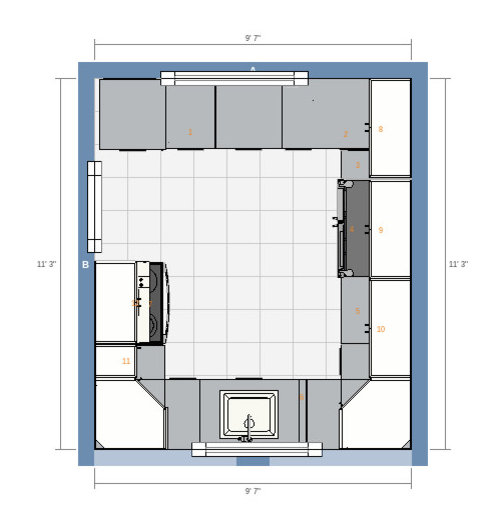



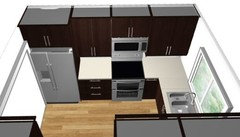




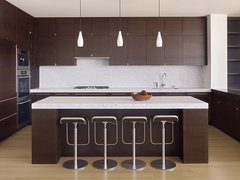

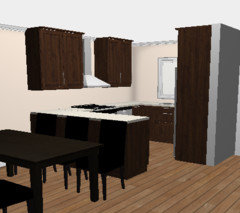








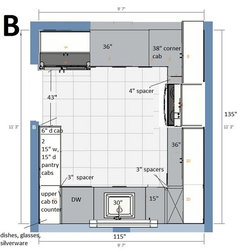
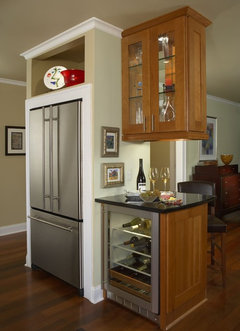



Jillius