Kitchen addition and renovation estimates
Camille468 Harry
5 years ago
Featured Answer
Sort by:Oldest
Comments (34)
Sina Sadeddin Architectural Design
5 years agoCamille468 Harry thanked Sina Sadeddin Architectural DesignRelated Discussions
renovation estimators?
Comments (2)A bumpout will still need to transfer the load carried by that wall, which will still need a beam. It can be an invisible beam in the attic or one hanging down into the space. Even though you've done the electrical upgrades to the panel, a new kitchen still requires a lot of wire to be run for dedicated circuits as well plumbing changes for the bumpout, HVAC---which would also include creating ventilation. The biggest determinant of construction pricing is location, which you have not given. And the biggest cost of any addition is in the first few feet of it. You have to tie the old to the new. Going larger is actually less costly per square foot because the cheaper space average out with the more expensive spaces. The kitchen is the most expensive room in the home to renovate. And you just took off the cheaper rooms from the previous project. I would not expect this small addition to save that much cost. Where it will save would be the fact that you aren't adding any basement area. Even though your project has been basically cut in half, I wouldn't expect the pricing to be cut in half. More like 5/8 to 3/4 of the original quote....See MoreKitchen Addition estimates, "micro additions", surviving Sticker Shock
Comments (12)Thanks so much!!! @Sophie Wheeler, no wonder it did not make sense to me...I did not realize cost estimators were always assuming NEW construction. Having a figure of $450/sf as a start for our guesstimating is immensely helpful. I think we need to move out of the northeast, or downsize to a yurt. :)...See More2nd Story Addition: very rough cost estimates/opinions wanted :)
Comments (20)Before my (late) DH and I embarked on a large renovation/addition, we did the math to compare what the addition would approximately cost (x), then added that cost to the approx. value of our home (y), and priced out homes in our area for sale at approx. x+y. For us it was worth doing the addition rather than buying a different house, even though ours ended up over $200/sqf, probably closer to $300/sqf. For comparison homes in this area are about $1.5+M for new builds; homes for teardown between $400=600k in very rough approximations. Some things to factor in: the cost of a rental when you move out during construction, including the cost of switching utilities to the rental then back (it's not so much the cost as it is the hassle. For example, keeping my same email address with Comcast required almost an act of divine intervention, not to mention about 20 phone calls.) Also count on scope creep. We were victims of our own enthusiasm and I can't tell you how many times we said, "While we're at it, we might as well do...." That's how we ended up going from the kids wanting a dog and me saying "no dog until I get a mudroom", to a 1000+ sqf addition with gutted kitchen and 4 gutted bathrooms, plus a new garage and a new roof. World's most expensive dog. (But Hendrix is worth it. :) ) Finally, there are compromises you will make that no one has to make with a new build from scratch, and there will be surprises. (Like when they cut an opening for my new office window and found a vent pipe no one knew was there. Or when they broke the sewer line while digging the new foundation.) I guess this is a long way of advising you to have a good contingency budget. For us it was totally worth it and I'm so glad we did the addition. And you have something in your favor I didn't know about at the time... this forum! I often wonder whether my layout and kitchen would be different if I knew about this forum and the kitchens forum when we did our work....See MoreStumped on layout ideas for kitchen addition/renovation
Comments (3)Can you please post a bigger version? We cannot read the #s on the "new" space. What's the scale? (1 square = ??") Since this is all new build in the Kitchen addition, can windows and doors be placed "anywhere" and be "any" size? Is the above layout the entire floor? If so, I assume the Family/Living Room is where the fireplace is. What's in the addition space (above the Kitchen)? ----- "...We are getting rid of the side door and there will be a back door/entry that will be our family's main entrance..." Is the back door location you show on the new space flexible? Is there a garage & garage entrance there? ------ Do you have a basement below the main part of the house? Under the old addition? Will there be a basement under the rebuilt addition and the Kitchen addition?...See MoreDrB477
5 years agoCamille468 Harry
5 years agoUser
5 years agolast modified: 5 years agoCamille468 Harry
5 years agoDawn Reid
5 years agoCamille468 Harry
5 years agoCamille468 Harry
5 years agoroarah
5 years agolatifolia
5 years agoAnnKH
5 years agoJoseph Corlett, LLC
5 years agoDawn Reid
5 years agoCamille468 Harry
5 years agoCamille468 Harry
5 years agomillworkman
5 years agoJF JFroject
5 years agolast modified: 5 years agoCamille468 Harry
5 years agoCamille468 Harry
5 years agolisa_a
5 years agoDrB477
5 years agoJ G
5 years agoJoseph Corlett, LLC
5 years agoCamille468 Harry
5 years agoCharles Ross Homes
5 years agoCamille468 Harry
5 years agoJ G
5 years agoBoxerpal
5 years agorichfield95
5 years agoJoseph Corlett, LLC
5 years agoCamille468 Harry
5 years agoJ G
5 years ago
Related Stories
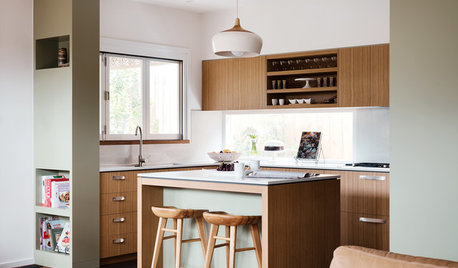
KITCHEN OF THE WEEKKitchen Renovation Makes Entertaining a Pleasure
A couple’s cooking, eating and living area goes from dark and dreary to lively and light-filled
Full Story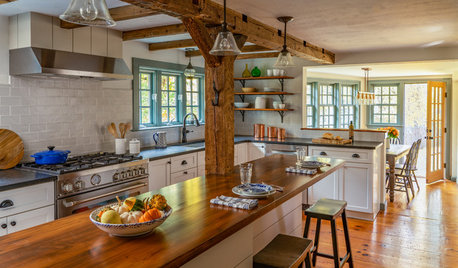
KITCHEN DESIGNKitchen of the Week: Respectful Renovation of a 1730 Home
Updated amenities transport a Massachusetts kitchen into the modern world
Full Story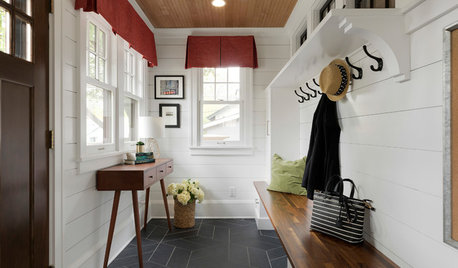
MUDROOMSMinnesota Mudroom Addition Keeps Chaos Out of the Kitchen
The room makes winters more manageable with spots for coats, gloves, boots and more
Full Story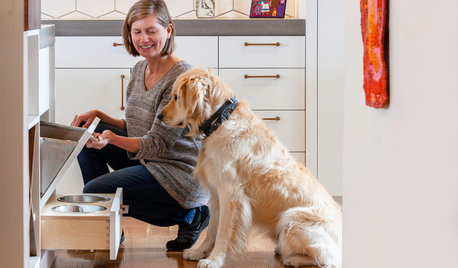
KITCHEN DESIGNHow 3 Pros Renovated Their 1920s Cottage Kitchens
These designers took different approaches to address their compact kitchens
Full Story
BUDGETING YOUR PROJECTHouzz Call: What Did Your Kitchen Renovation Teach You About Budgeting?
Cost is often the biggest shocker in a home renovation project. Share your wisdom to help your fellow Houzzers
Full Story
REMODELING GUIDESFrom the Pros: 8 Reasons Kitchen Renovations Go Over Budget
We asked kitchen designers to tell us the most common budget-busters they see
Full Story
BEFORE AND AFTERSKitchen of the Week: Bungalow Kitchen’s Historic Charm Preserved
A new design adds function and modern conveniences and fits right in with the home’s period style
Full Story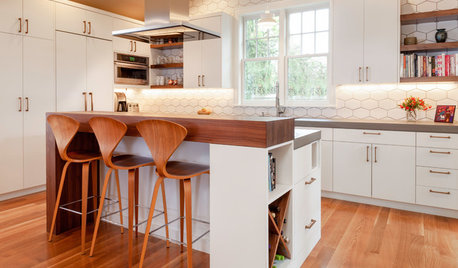
KITCHEN DESIGNKitchen of the Week: Bright Addition for a Tudor-Style Home
An architect couple in Bend, Oregon, tie their new kitchen to their 1927 house with thoughtful details
Full Story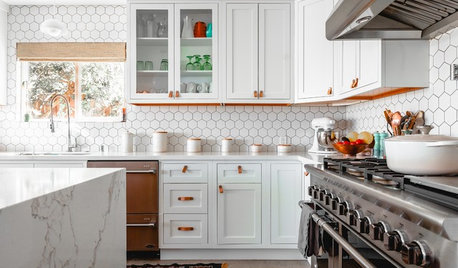
INSIDE HOUZZHere’s Why Kitchen and Bath Renovations Are Costing More
The 2019 U.S. Houzz & Home report shows that costs have steadily risen in recent years, a trend expected to continue
Full Story











cpartist