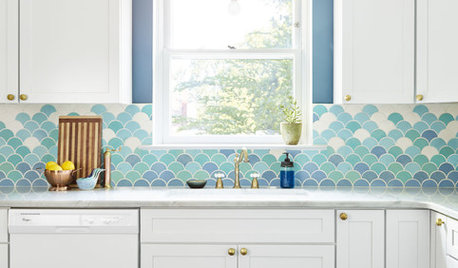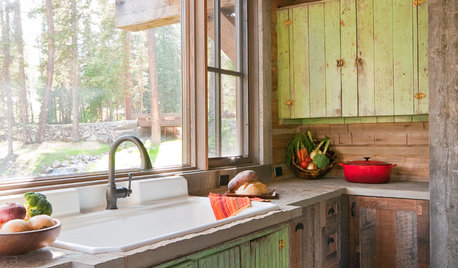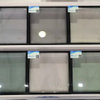Kitchen Design w/ Awkward Window
coleman garrison
5 years ago
Featured Answer
Sort by:Oldest
Comments (13)
writersblock (9b/10a)
5 years agoRelated Discussions
Kitchen layout with an awkward corner window
Comments (16)You should do what's best for you. I've updated two homes, always considering what has "mass appeal" for resale and both buyers ended up ripping out a lot of stuff anyway. In college I worked in a bakery and the giant work bench and the decorating station was a standard 36", but I've read here that people like "baking stations" (in marble?) at a lower level....See MoreKitchen Design w/ Awkward Window
Comments (2)Thanks for the catch, got it uploaded now....See Moreawkward window placement in kitchen
Comments (6)Thanks for the comments. I forgot to mention I plan to remove the wine fridge but then the cabinets still only partly go under one window. We definitely needed more room for the table and I think I like the idea of running it parallel to French doors. Or possibly a round table with an extension for when we have guests. My husband is adamantly against removing windows. Even awkwardly placed ones. We have another picture window that is off balance that I hate in our living room.... but that’s the compromise for me getting to plan everything else :)...See MoreHelp with small bedroom design with awkward windows!
Comments (4)The grey squares are mirror (which i would also use a similar trim to the windows at the top and bottom in order to make it appear as if it is another window. The orange color are curtain placement (i would recommend floor to ceiling to make the 8ft ceilings look taller). and blue in furniture. the benefit of one versus the other is in A - this is the most dramatic appearance. it is literally the first place you see. and it gives you space at the end to do anything you might want (add a chair to read, or a yoga mat if you are into that) without blocking a door (this is important if there is more than one person in the room. B is second best as the next spot your eye goes to but it doesnt leave as much room....See Morecoleman garrison
5 years agolast modified: 5 years agoNJ Mom
5 years agohiccup4
5 years agoCarolina Kitchen & Bath
5 years agoauntthelma
5 years agoCarolina Kitchen & Bath
5 years agocoleman garrison
5 years agowritersblock (9b/10a)
5 years agolast modified: 5 years agokatinparadise
5 years agolast modified: 5 years agowritersblock (9b/10a)
5 years agorockybird
5 years agolast modified: 5 years ago
Related Stories

KITCHEN DESIGNKitchen of the Week: A Designer’s Dream Kitchen Becomes Reality
See what 10 years of professional design planning creates. Hint: smart storage, lots of light and beautiful materials
Full Story
KITCHEN DESIGN11 Must-Haves in a Designer’s Dream Kitchen
Custom cabinets, a slab backsplash, drawer dishwashers — what’s on your wish list?
Full Story
KITCHEN DESIGNA Designer’s Picks for Kitchen Trends Worth Considering
Fewer upper cabs, cozy seating, ‘smart’ appliances and more — are some of these ideas already on your wish list?
Full Story
KITCHEN DESIGNKitchen Design Fix: How to Fit an Island Into a Small Kitchen
Maximize your cooking prep area and storage even if your kitchen isn't huge with an island sized and styled to fit
Full Story
KITCHEN MAKEOVERSA Designer’s New Kitchen Embraces Soothing Sea-Blue Colors
Ocean-inspired fish-scale tile and brass hardware on crisp white cabinets create a tranquil space
Full Story
BEFORE AND AFTERSKitchen of the Week: Bungalow Kitchen’s Historic Charm Preserved
A new design adds function and modern conveniences and fits right in with the home’s period style
Full Story
WINDOWSKitchen Windows: 13 Classic and Creative Ideas
Big and tall, long and low, in an unexpected spot ... these ways with kitchen windows offer plenty of possibilities
Full Story
DECORATING GUIDESHow to Work With Awkward Windows
Use smart furniture placement and window coverings to balance that problem pane, and no one will be the wiser
Full Story
KITCHEN DESIGNA Designer Shares Her Kitchen-Remodel Wish List
As part of a whole-house renovation, she’s making her dream list of kitchen amenities. What are your must-have features?
Full Story
KITCHEN DESIGNKey Measurements to Help You Design Your Kitchen
Get the ideal kitchen setup by understanding spatial relationships, building dimensions and work zones
Full Story







smitrovich