Seeking thoughts on windows, siding, and new portico
Alana Lipkin
5 years ago
Featured Answer
Sort by:Oldest
Comments (12)
Alana Lipkin
5 years agoRelated Discussions
A circular dining room/angled kitchen - seeking advice/thoughts
Comments (32)I think the attempt at a colonial look just does not mesh with the organic modern look it also had. I know it was done often as well as with the Spanish look (stucco, beams, etc...), but I just don't care for it. I think you could bring it forward into a more 70s natural look. Keep the ceiling and the slate floor, and try to work in clean elements and curves. Using raised panel doors and those hinges just did not look great when new, so to recreate would be period appropriate, but a mistake. I think a retro modern kitchen and vibe would make the most sense. Like noted above, you can use regular cabs under a curved counter. I could see it looking groovy with vertical grain veneer cabs, some retro color accessories and modern art. You can do an older style in a fresh way. There is no need to be a slave to someone else's vision for it, whether the original owner/architect, or some future buyer. If you added curves to your pix from 15:42 today, that would be quite nice. I am not sure you should whitewash your wood, but it is not a bad option. I would hate to see it get painted though. The workmanship and lines of it are really nice and that would sully it. I don't see too many painted surfaces as working in your house. I can picture grass cloth wallpaper and maybe some white walls. Certainly, you should skip crown molding.... Some funky table lamps in chrome would fit in as would some plants and macrame. I'd try to go for an ahead of its time look from years ago.......See MoreFix a boring facade with new siding, windows, soffit, trim etc
Comments (5)So I like the idea of getting rid of the vinyl siding and adding lots of wide white trim boards. Found this pic of doing a two-toned treatment using shakes. Thank goodness they have it in vinyl now. I like the look of the prairie style windows and the dark stain on the deck. I’d get rid of the lattice and do a square lattice but create panels so it is broken up. Since you have a white railing, I would do the frame of the panel white and then either stain the lattice to match you deck and steps or the lower house color. Or just all white but I think that may be too much. Also notice how the panels are lined up with the deck posts....See MoreNew exterior windows - seeking advice on type and mullions
Comments (4)Cute house! First I would want to know if any of the upstairs windows are in bedrooms, and make sure the new windows can meet the egress requirement for 2nd floor. That could limit what type of window you use. Sometimes people do need to use a casement window to meet egress, you can get custom muntins so it looks similar to a double hung for a traditional style. My first choice for those windows would be double hung but not if they are bedrooms needing egress....See MoreUpdating 1990s house with new siding, windows and entryway
Comments (8)Thanks houssaon for the renderings! I agreed it would look better without the large gable but I don’t think we want to spend the money to do that. Too many other projects. I was hoping to make it more interesting with a mixture of siding perhaps. Your suggestion about the architect is a good one as well....See MoreAlana Lipkin
5 years agojck910
5 years agoAlana Lipkin
5 years agoWindows on Washington Ltd
5 years agoAlana Lipkin
5 years agoAlana Lipkin
5 years agomillworkman
5 years ago
Related Stories
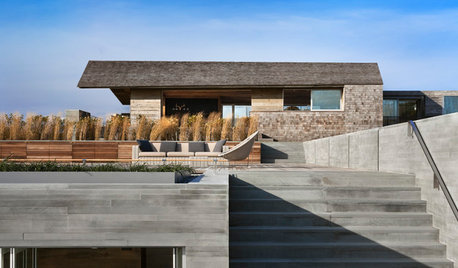
MATERIALSDesign Workshop: Natural Wood Siding Minus the Maintenance
No need to worry about upkeep when you choose wood that embraces weathering
Full Story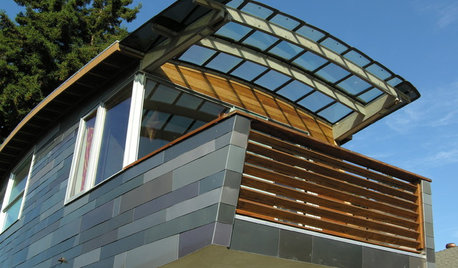
HOME INNOVATIONSHouzz Tour: Meet a Home Made With Minivan Parts
Sawn-off car roofs for the siding, windows popped out of van doors ... this California home is as resourceful as it is beautiful
Full Story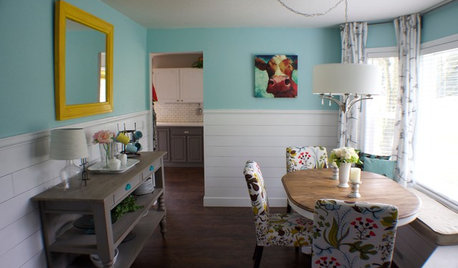
ROOM OF THE DAYRoom of the Day: A DIY Dining Room Full of Cheer
Seeking an uplifting spot during gray days in Washington state, this couple brightened their space with turquoise paint and DIY spirit
Full Story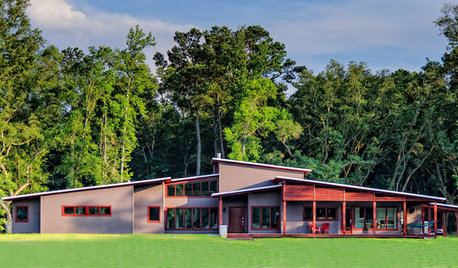
HOUZZ TOURSHouzz Tour: Earthiness Grounds a Contemporary Louisiana Home
Generous wood and thoughtful design on a 32-acre site, pond included, make for a warm-looking home that naturally fits its owners
Full Story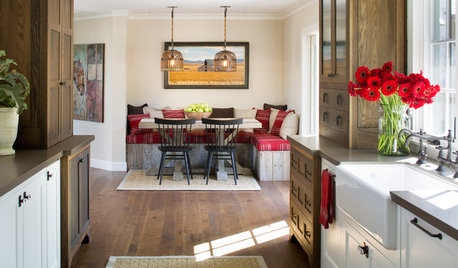
KITCHEN DESIGN15 Farmhouse Kitchens That Made Us Swoon This Month
Raw wood, natural light, shiplap siding — we just couldn’t get enough of these farmhouse-style kitchens uploaded to Houzz in January
Full Story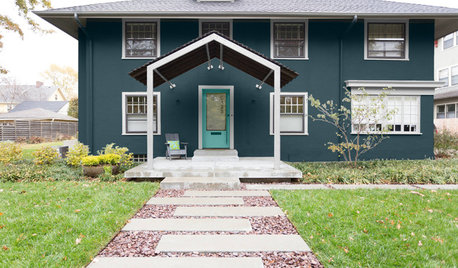
EXTERIOR COLORView 1 Exterior With 4 Different Color Schemes
By playing with hues on the door, window sashes and exterior walls, you can dramatically change the look of your home
Full Story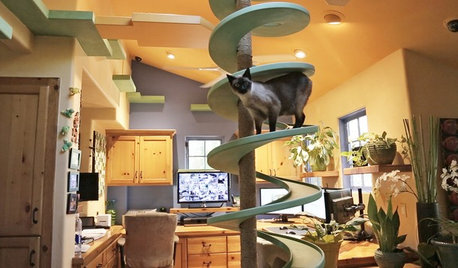
PETSWe Want to See the Most Creative Pet Spaces in the World
Houzz is seeking pet-friendly designs from around the globe. Get out your camera and post your photos now!
Full Story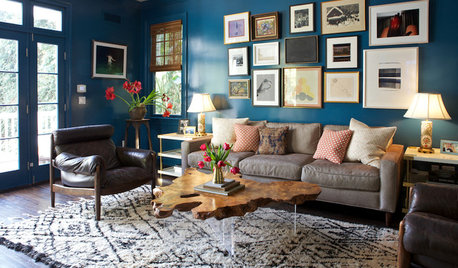
DECORATING GUIDESWhat Goes With Leather Furniture?
If that hide-covered sofa is making you seek decorating solutions, we’ve got just the pairings for you
Full Story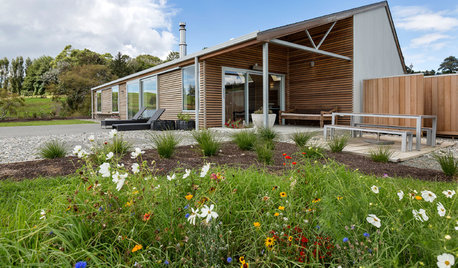
WORLD OF DESIGNHouzz Tour: A Country Home With New Zealand Barn Style
An architect sculpts a modern shed-style house for a couple seeking a home that sits comfortably on the land
Full Story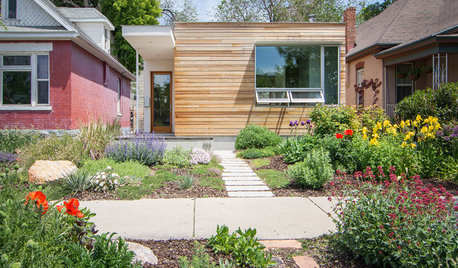
HOUZZ TOURSMy Houzz: A Modern Home Meets Its Neighbors Halfway
Its exterior proportions fit the next-door Victorians, but this Salt Lake City home has its own distinctly modern personality
Full Story


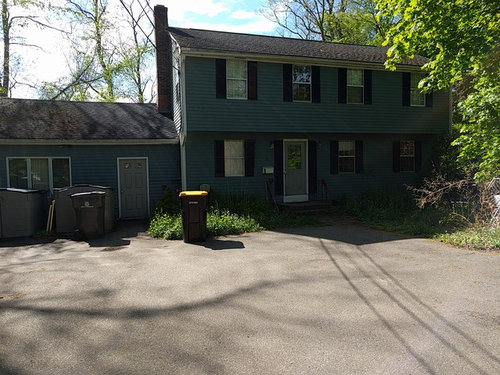

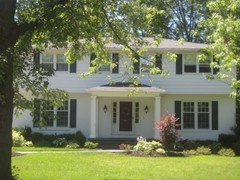
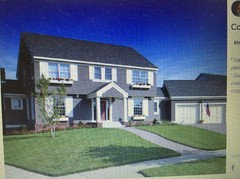


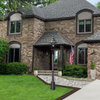
housegal200