A circular dining room, a strangely angled kitchen - and my love/hate relationship with them both (seeking advice + many photos)
I've been in complete awe (and I rarely use that word) over most, if not all, of the kitchen makeovers here at Gardenweb and my idea folders are flowing over with your kitchens, your ideas, your notes, etc. Kudos to you all for being so creative - and that includes the voyeurs (like I have been) who bring equal parts of thought and creativity to the discussions
I'm always looking for that one photo - somewhere - anywhere - that will help knock us off the "to remodel or not to remodel" fence.
Some background: our house was built in 1961 and was a one-owner home until we bought it from the estate of the original owner. We fell in love with the house before we ever saw the inside because, despite being very close to one of the largest cities in the world, it's very private - has views of two different mountain ranges, is home to all kinds of wildlife - i.e. bobcats, coyotes, a herd of deer, red tail hawks, and less exhilarating: snakes (on occasion) and field rats (ugh).
All those features aside, we bought it in 2005 - just as the real estate market was starting to waver; however, it was still much closer to the top of the market versus the bottom so we need to be very prudent in every remodeling decision we make from here on out.
Fortunately, the architect's plans were left behind in a draw beneath a window seat and we have the complete set of drawings, foundation plan, etc. I made a copy and will include it along with some photos.
As for the style of the house - I've always had the feeling the owner and the architect played tug of war about the design because it's such a strange mishmash of styles. For example, the house is boomerang shaped - which is often a mid-century modern style - but the original cabinets (which I painted a few years ago) were knotty pine in a very traditional raised panel style. On the other side of the peninsula is a terra cotta tile breakfast bar that's not a good height for anything - and has a mid-century modern feel - but in the same room (the dining room) are those diamond shaped windows reminiscent of a tudor-styled home. The dining room ceiling is a circular wood affair which almost looks country - but then the flooring in that area is flagstone, as is the hearth in the living room - which gives flips flops back to a mid-century vibe.
Our furniture leans toward mid-century modern (Bertoia wire dining chairs, a Noguchi coffee table, etc.) but the house has this cottage/vintage feel. All of this is just a prelude to one single word:
HELP!
I had a folder full of white kitchens two weeks before I knew who Christopher Peacock was (I've really been out of touch design-wise) but I'm frozen with fear when it comes to making a move on this kitchen/dining room.
A kitchen designer came to look at one of our bathrooms five years ago and he said the refrigerator is blocking off everything and if he was to redo it he would use refrigerator drawers - which is one thing I don't want to ever do. I'm thinking about a counter-depth refrigerator on the wall where the 36" cooktop is (an old British Sterling brand), replacing that with a 30" professional Frigidaire slide-in, but then I look up at the crazy angles of the soffits and my brain explodes. Oh, and again, if we do this we're going to try to make it as low-impact as possible as my husband has his office at home.
The definite components of a remodel (if it happens) would be:
*Hardwood floors; actually engineered floors to replace the flagstone in the entry hall(s), the carpet in the dining room and the tile in the kitchen.
*White cabinets (I've flip flopped like crazy on which style - the last two houses had shaker cabinets in light maple - 1994 built and then 1999 built) so I think I prefer a flat panel with a moulding and ultimately I would like to do inset drawers/doors but I'm sure the price will prohibit that from happening.
*Also, we don't use the desk for anything - other than piling up my purse, mail, and other sundry nonsense - so I'm thinking I'd like to put cabinets there and make it another workspace; however, the window is a problem . . . it's exactly the height of the desktop and if we get into windows it adds another dimension to all of this because our town requires drawings, etc. for any window changes on the front side of the house. As I type this I can hear the cha-ching of California cash registers aka the gaping maw of overpriced everything (I'm originally from the Midwest).
*Dining room ceiling white
So, if you're not asleep after reading that wall of words -I would be most grateful for any and all thoughts/advice/suggestions on things such as getting rid of the peninsula - making room for an island, etc.
Thanks in advance!
Here's a so-so copy of the original blueprint of the dining/kitchen area. We also have the drawings of the room with the cabinets (from 1961):

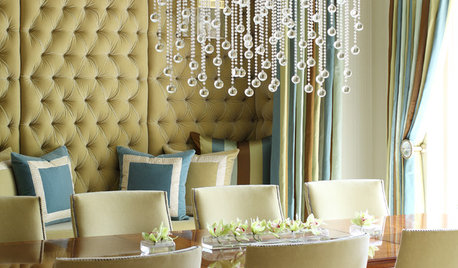



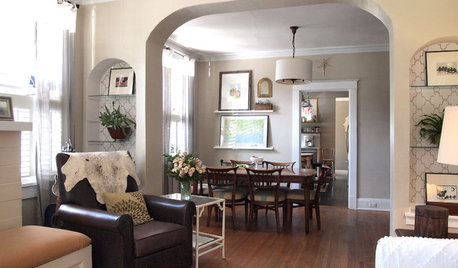

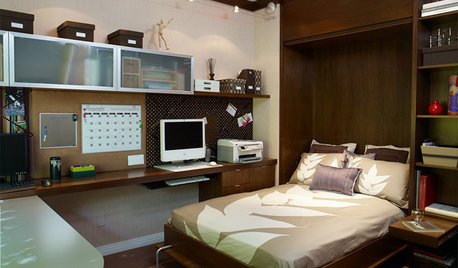
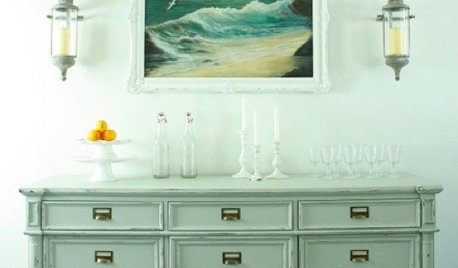




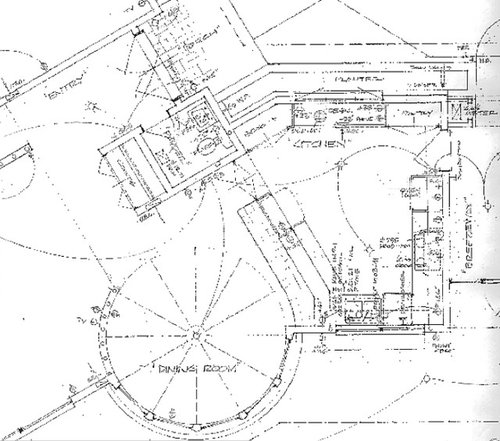




leia_in_lalalandOriginal Author
leia_in_lalalandOriginal Author
Related Discussions
seeking advice on furnishing/decorating this room
Q
Seeking advice designing a kitchen with no interior walls only islands
Q
Need so much advice for kitchen/dining room/living room remodel
Q
Seeking advice: Living room layout / TV vs Fireplace
Q
herbflavor
davidro1
Stacey Collins
dianalo
leia_in_lalalandOriginal Author
leia_in_lalalandOriginal Author
chris11895
ellaf
rosie
leia_in_lalalandOriginal Author
leia_in_lalalandOriginal Author
palimpsest
lisa_a
davidro1
leia_in_lalalandOriginal Author
plllog
leia_in_lalalandOriginal Author
cawaps
leia_in_lalalandOriginal Author
leia_in_lalalandOriginal Author
davidro1
palimpsest
leia_in_lalalandOriginal Author
leia_in_lalalandOriginal Author
plllog
chris11895
leia_in_lalalandOriginal Author
dianalo
leia_in_lalalandOriginal Author
leia_in_lalalandOriginal Author