Need so much advice for kitchen/dining room/living room remodel
TC
5 years ago
Featured Answer
Comments (21)
apple_pie_order
5 years agopricklypearcactus
5 years agoRelated Discussions
I need so much help with my tiny dining room!
Comments (11)I agree with Prairiedawnpam in that I think you need to step back, forget chairs for a moment (that's not what she said, but it's coming) and look at the bigger picture, the rooms around the dining room, whether or not you're keeping the carpet, where your whole color pallet will come from (outside of a stripe in one dining chair), whether or not you want your living/dining area and surroundings to the one 'period' look, or classical, traditional, some 'theme' (not a great idea), and what you just plain love, forgetting about 'style' altogether. Don't rush this, you're lucky enough to have a relatively blank slate and not a lot to 'fit in' to the space that you brought with you. Look at magazines, talk to people, take time to go through dedicated stores and see what really grabs you over time... and don't just rush to buy the first thing you see that's 'red', or 'square', etc. Know where you want to go with it all to some extent - your place will look better, pulled together, and your money will go a lot farther....See MoreNeed help with Green Paint for Living Room, Kitchen, Dining Room
Comments (13)Keep in mind that the color will look different if it is sampled on a painted wall. You should be able to mix colors and have it color matched--although depending on the skill of the salesperson, the match may not be perfect. We have done colors at 50%--I think that also depends on the salesperson as to how they do it. For us, we had SW softer tan mixed at 50% and it was just lighter than the original shade. I had sooooo many paint samples up--I did large portions of the wall in the samples--but having the samples side by side and doing them on top of our existing yellow walls really affected how the color looked and made it hard to judge how the end result would look. I ended up picking my favorite and painting as much of the wall as the sample allowed to get the best idea of how it would look. The svelte sage and grassland were definitely way too gray in my house. If you do a search, there have been other posts on greens--I know it was helpful when I was trying pick a green. I think I even had a thread and someone suggested a nice Behr color or maybe a lowe's color--it didn't work in my space as I needed to coordinate it with a tan adjoining wall--but it was nice--I just can't remember the color....See MoreIdeas needed on remodel of kitchen/fireplace/living/dining room
Comments (4)Leave the wall with the fireplace on. No one wants to see into your kitchen if it is at a time, you just made a meal, and havent had time to clean up yet. I would leave the wall between the dining room, and nook,kitchen too, for the very same reason. I have a dining room open to my kitchen, and no good way to close it up. I hate it. If I have people for dinner, then anyone sitting on one side of the table, has a direct view to my kitchen sink. Not exactly what you want to look at when you are having a nice meal....See MoreOpen concept living room + dining room - furniture advice needed
Comments (3)Once you have furniture in your space the chair rail will not be noticed on that side. It will not be the focal point. Your furnishings and artwork will be what people will see. Also, spaces that are completely balanced are not nearly as interesting as having a little asymmetry here and there imo....See Moredecoenthusiaste
5 years agoJanet Mmm
5 years agoStride Lighting
5 years agoUser
5 years agoUser
5 years agolast modified: 5 years agoConnie Stackhouse
5 years agoAnglophilia
5 years agodecoenthusiaste
5 years agonbadawi
5 years agogallagk
5 years agoTC
5 years agoTC
5 years agoolmama
5 years agoJillius
5 years agolast modified: 5 years agoTC
5 years ago
Related Stories

LIVING ROOMSLiving Room Meets Dining Room: The New Way to Eat In
Banquette seating, folding tables and clever seating options can create a comfortable dining room right in your main living space
Full Story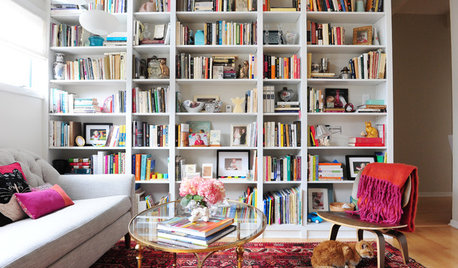
ROOM OF THE DAYRoom of the Day: Patience Pays Off in a Midcentury Living-Dining Room
Prioritizing lighting and a bookcase, and then taking time to select furnishings, yields a thoughtfully put-together space
Full Story
KIDS’ SPACESWho Says a Dining Room Has to Be a Dining Room?
Chucking the builder’s floor plan, a family reassigns rooms to work better for their needs
Full Story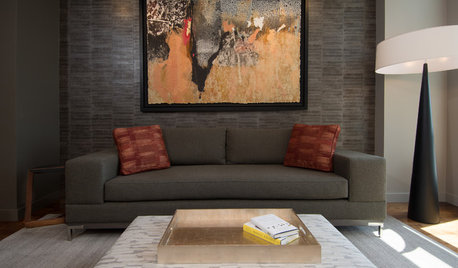
DECORATING GUIDESRoom of the Day: Playing All the Angles in an Art Lover’s Living Room
Odd angles are no match for a Portland designer with an appreciation of art display and an eye for good flow
Full Story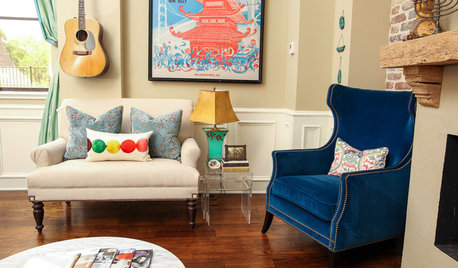
LIVING ROOMSRoom of the Day: Colorful Living Room Hums With New Energy
A Broadway poster inspires the makeover of a much-redecorated space, this time with vibrant new upholstery and a faux fireplace
Full Story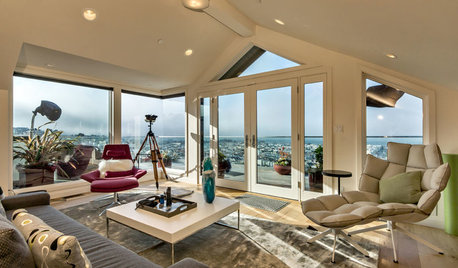
ROOM OF THE DAYRoom of the Day: A San Francisco Living Room Enjoys the View
A reconfigured entry, expansive windows and modern furnishings create an inviting living room with stunning vistas
Full Story
REMODELING GUIDESRoom of the Day: Antiques Help a Dining Room Grow Up
Artfully distressed pieces and elegant colors take a formerly child-focused space into sophisticated territory
Full Story
THE HARDWORKING HOMERoom of the Day: Multifunctional Living Room With Hidden Secrets
With clever built-ins and concealed storage, a condo living room serves as lounge, library, office and dining area
Full Story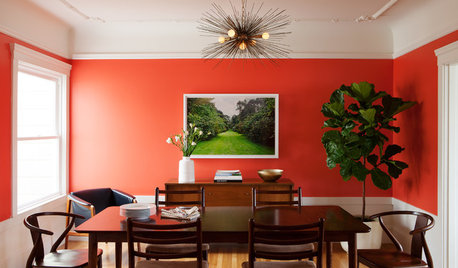
ROOM OF THE DAYRoom of the Day: Bright Red Dining Room Glows in Fog City
Mist can put a damper on the mood in San Francisco, but this lively room fires up the energy
Full Story
ROOM OF THE DAYRoom of the Day: A Living Room Stretches Out and Opens Up
Expanding into the apartment next door gives a family of 5 more room in their New York City home
Full Story


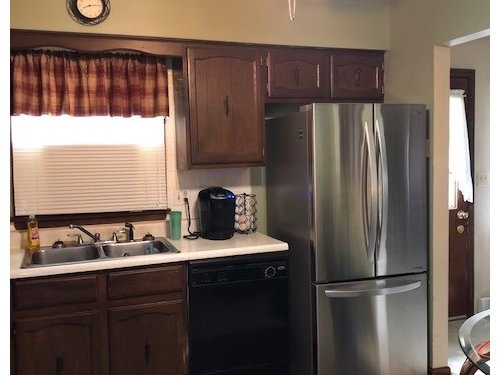
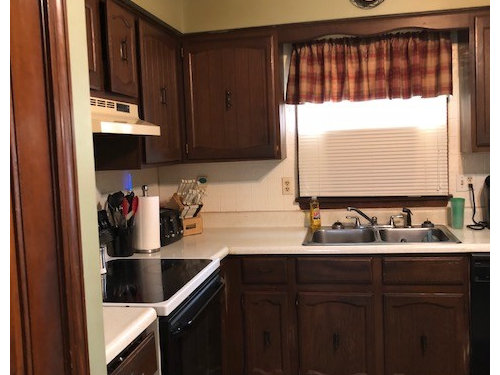

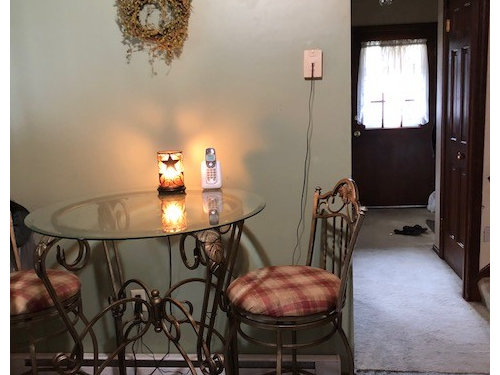


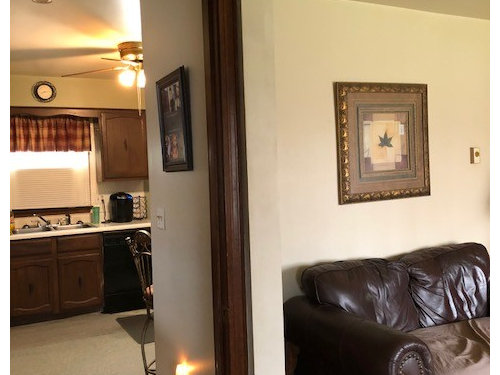
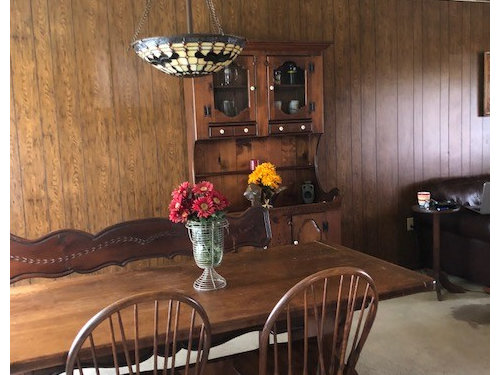
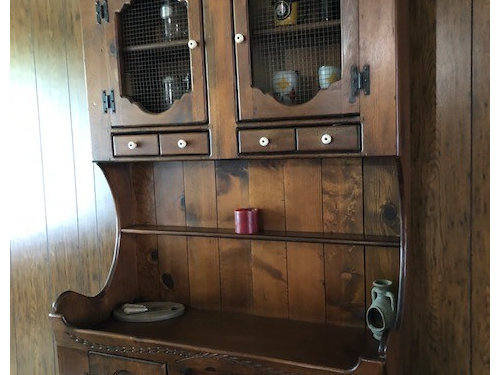

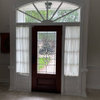


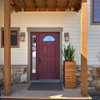

grapefruit1_ar