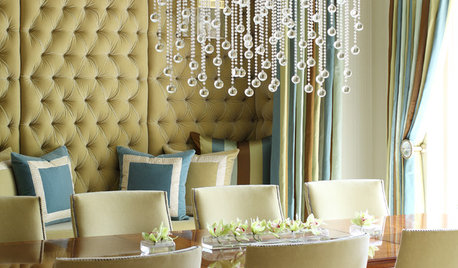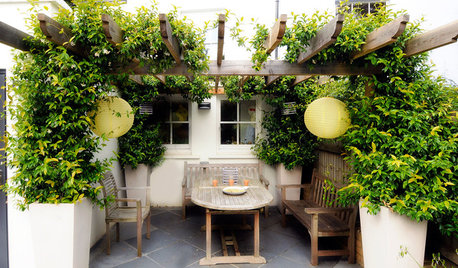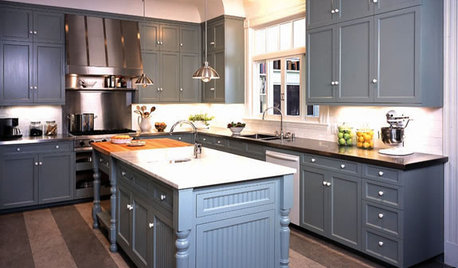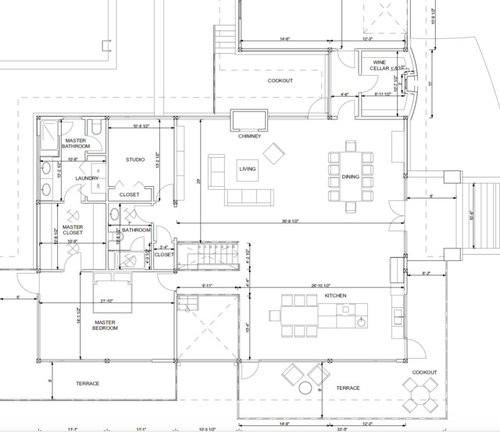Seeking advice designing a kitchen with no interior walls only islands
brendapaw
7 years ago
last modified: 7 years ago
Featured Answer
Sort by:Oldest
Comments (10)
practigal
7 years agobrendapaw
7 years agoRelated Discussions
seeking kitchen layout advice
Comments (6)Where will your dining area be? Another option on the sink wall would be to put the dw on the left of the sink (possibly nearer dining and more out of the cooking area for when it's open), then sink, then trash (so it's easier to reach trash and dishwasher from the sink, and the trash is still handy to prep and stove area), then mixing bowls nearer the cooking area. Not sure, though, unless you have very tall bowls, that having a 2-drawer stack is necessary...and maybe a sacrifice of one more drawer for nothing. I keep my mixing bowls in a 3-drawer stack with a typical shallowish drawer on the top and 2 deeper underneath. I understand pregnancy brain! After 8 kids, even though my youngest will be 5 tomorrow (sniff and sigh...), I think I'm still recovering from it! (From pregnancy brain straight to pre-menopause brain...Probably no cure)...See MoreSeeking Inspiration Pics - Galley Kitchen Wall Treatments (Pics)
Comments (41)mpagmom - So glad I can help you procrastinate! I always have something for you to think about, if you are in need with your own list of things to ponder. Thanks for including the link/pics to the garbage under the sink. I'm open to the idea of garbage or recycling under the sink - or both. I think I'm going to need to decide if I want a 30" with a single bowl or if I want to keep the double sink and go back up to 36". One thing I've been pondering is the location of the sink on the peninsula run and that cabinet being right next to it. Things can get splashy, but I also benefit from counter space on both sides of my sink. Hm... lisa0527 - That website is fascinating, though some parts of it are creeping me out. The botanicals are cool, though. leia_in_lalaland (Love your name!) - Wow, you went to town, and I really appreciate it. Those plants are so unique, I need to look into that more. For some reason, they reminded me of the plant shelves I posted a pic of below. I stuck that in one of my files several months back now, while researching Sochi's living wall. I really like the shelves, but I'm just not sure I can afford to have something that comes out into the aisle. Unless it was high up and didn't interfer with opening the upper cabinet. Floating shelves are one of my favorite things. The picture 6 up from the bottom is also fascinating. It seems they stuck a very narrow upper across the galley wall. I wonder how far that extends. I imagine there's no uppers on the left side, either. It looks very practical and seems not to interfer with the use of the peninsula. The shutters, though, are also intriguing - that pic that shows a set of grayed out shutter doors, especially. I could have a faux door after all. lol Hm..and the tin reminds me of a piece I have in the entry. It hangs coats right now, but could hang towels, I guess. It's a piece of architectural salvage with hooks on it. I'll have to go stare at that... lol Thanks so much, everyone....See Moretwo-sided kitchen island with interior pony wall
Comments (7)Thank you for responding. We'd thought of that but wonder what to attach the cabinets to? The floor? We're trying to understand the options before we meet with the builder next week. California has an additional requirement for outlets at both ends of the island and no more than 6" in from the end of an overhang and we have a 12" overhang on one of the long ends. The builder wants to slap the outlet under the overhang. If we have the 4" in the middle, we can at least put the outlet on the end without the overhang in that 4" gap without having an electrical box sticking into the cabinet....See MoreSeeking advice on Kitchen Layout
Comments (68)The ref box my be 24" deep but it also should have an air gap requirement as well ( many times it is 1-2" ) and that needs to be added to the panel depth. It is also aesthetically pleasing when the countertop dies in to the side of the panel as opposed to sticking out in front of the panel ( counters are 25 1/2 deep ) creating an issue with a corner that the ref door may swing into and dent. First you need to decide how far down the room you want the cabinets to run, then you "fit" all the pieces in place. 3" is fine on each side of the hood. The diagonal corner wall cabinet - I am not a fan especially when it is in a tighter corner. The only reason I did my layout at the size its shown at was because it was on one of your plans... The ref wall definitely should have the extra cabinet between the lazy susan and the ref - it still leaves plenty of space for the "hall" and keeps you from being crowded in the corner. If you must have the dw between the sink and the stove, go ahead - not the best way to do it - but again in a NYC apartment, many "rules" are broken... Hope this helps!...See Morebrendapaw
7 years agolast modified: 7 years agopractigal
7 years ago
Related Stories

KITCHEN OF THE WEEKKitchen of the Week: Seeking Balance in Virginia
Poor flow and layout issues plagued this kitchen for a family, until an award-winning design came to the rescue
Full Story
UPHOLSTERYSeeking a Quiet, Relaxed Spot? Try Upholstering Your Walls
Upholstery can envelop an entire room, a framed panel or a single wall. See some design options and learn what to expect
Full Story
DECORATING GUIDES10 Design Tips Learned From the Worst Advice Ever
If these Houzzers’ tales don’t bolster the courage of your design convictions, nothing will
Full Story
KITCHEN DESIGNSmart Investments in Kitchen Cabinetry — a Realtor's Advice
Get expert info on what cabinet features are worth the money, for both you and potential buyers of your home
Full Story
GARDENING AND LANDSCAPINGSeek Shelter in the Shade This Summer
Open up to outdoor living with 8 garden shade strategies
Full Story
KITCHEN DESIGNHow to Work With a Kitchen Designer
If you're ready to make your dream kitchen a reality, hiring a pro can ease the process. Here are the keys to a successful partnership
Full Story
KITCHEN DESIGNHow to Design a Kitchen Island
Size, seating height, all those appliance and storage options ... here's how to clear up the kitchen island confusion
Full Story
HEALTHY HOMEHow to Childproof Your Home: Expert Advice
Safety strategies, Part 1: Get the lowdown from the pros on which areas of the home need locks, lids, gates and more
Full Story
Straight-Up Advice for Corner Spaces
Neglected corners in the home waste valuable space. Here's how to put those overlooked spots to good use
Full Story
DECORATING GUIDESDecorating Advice to Steal From Your Suit
Create a look of confidence that’s tailor made to fit your style by following these 7 key tips
Full Story






User