50s kitchen update—help please!
kcjjmama
5 years ago
Featured Answer
Sort by:Oldest
Comments (54)
kcjjmama
5 years agokcjjmama
5 years agoRelated Discussions
'50's gardens in America - 'historical' yet?
Comments (52)I've been noticeably absent from all my boards lately and now find that I have a little more time to browse...and found this very timely conversation ;-) Cady and Mel will remember that I've been renovating/restoring my parent's '56 contemporary that had been neglected for almost 25 years (mom had alzehiemer's, dad took care of her, she died he wouldn't let us touch anything, brother is terminal and could care less about fixing or cleaning) Well, the end is in sight ...the house is to be officially listed this Tuesday. I made a marked effort to bring back the landscape to what my mother had planted in the late 50's early 60's ...not strictly due to nostalgia but because my mother had an excellent eye for design and color that spurred my interest in gardening at a very young age. I found the comment on Frank Llloyd, "* Wright originated the visionary concept of a rear living-room opening into a garden terrace -- fifty years before the California architects generally credited with the concept" described my parent's house to a 'T' and we tried to make the most of it - it may not be a Wright but it is certainly '50's California. I thought I'd share a few pictures...I will take all the final photos this weekend when we do all the little nit picky stuff. This is a view of the refloored rear living room and gives you a shot of the windows overlooking the back patio i.e garden terrace pre landscaping - http://www.ofoto.com/PhotoView.jsp?&collid=342900975105&photoid=501321897105 This is that same back patio Before - http://www.ofoto.com/PhotoView.jsp?&collid=567043265105&photoid=287043265105 And after After - http://www.ofoto.com/PhotoView.jsp?&collid=342900975105&photoid=921321897105 We did remove the junipers out front (person loathing involved in that decision) and repeated the fern/fuscia theme my mother had had out back. I'll take photos this weekend. Barbara in Hollywood...See MoreWanted: Vintage 50's kitsch embroidery patterns
Comments (2)check out the website below if you haven't found your patterns. they advertise their products as 'not your grandma's embroidery'. some really cool stuff. Here is a link that might be useful: Sublime Stiching...See MoreHelp me redo my 50s bathrooms please!
Comments (15)You must be in my neighborhood! Seriously, your baths are SO similar to ours in our 1964 house. Here's what we have done: Master bath--was Pepto Bismol pink. We had it reglazed in white and it's holding up well. We had the tiny tile floor ripped up and redone. Upstairs hall bath--was baby boy blue. DH tackled this one (very unusual!) by ripping out the floor and taking down the tile. He installed white beadboard and a new floor. The tub is the same exact style you have, which really is a high quality cast-iron tub. I hate the cliche that they "don't make things like they used to", but in this case, I really think it's true. This tub holds the heat like no other. It's worth saving, either as is, or having it professionally reglazed. First floor half-bath--DH painted the tiles with a latex paint in a beige and we then had the floor redone by a professional. We added another full bath in the basement area and used a one-unit tub/wall combo (not nearly as good at holding heat as the cast iron tub upstairs). We did tile on the walls and floors. Check out professional tile reglazing in your Yellow Pages. It will tide you over until you can tackle a reno. My advise is this: keep the cast iron tubs, but change out the faucets to a "mixer valve", which is fairly inexpensive. Good luck. I did all I could do to live w/ the pink and blue. No matter what I did it screamed "60's"!...See MoreWhere to sell 1940s-50s vintage "O'keefe and Merritt Stove"
Comments (31)Anglophilia, what’s the distance between your mini wood island and your stove counter and the counter across from it? We have a drop leaf kitchen table in our kitchen that we use as a mini island (leaves always down) and our distances are narrower than the recommended 42” min. I like the shorter distance for functionality/various drop zones. You must like your narrower spaces too (unless they’re larger than the look)....See MoreIndigo Rose
5 years agolast modified: 5 years agoDebbie Downer
5 years agolast modified: 5 years agodeegw
5 years agolast modified: 5 years agocawaps
5 years agokcjjmama
5 years agokcjjmama
5 years agoPatricia Colwell Consulting
5 years agokhrisz
5 years agodeegw
5 years agolast modified: 5 years agokcjjmama
5 years agoJudy Mishkin
5 years agokcjjmama
5 years agomotupeg
5 years agokim k
5 years agoRobby
5 years agoPatricia Colwell Consulting
5 years agoFori
5 years agobeckysharp Reinstate SW Unconditionally
5 years agokcjjmama
5 years agobeckysharp Reinstate SW Unconditionally
5 years agoLars
5 years agoci_lantro
5 years agoJudy Mishkin
5 years agolast modified: 5 years agoMy House
5 years agobpath
5 years agolast modified: 5 years agoLaurie Gordon
5 years agoAnglophilia
5 years agograpefruit1_ar
5 years agokcjjmama
5 years agoPaddy
5 years agoJudy Mishkin
5 years agoJudy Mishkin
5 years agolast modified: 5 years agobpath
5 years agokhrisz
5 years agothinkdesignlive
5 years agoDebbie Downer
5 years agolast modified: 5 years agobeckysharp Reinstate SW Unconditionally
5 years agokatinparadise
5 years agonjmomma
5 years agokcjjmama
5 years agokathleen MK
5 years agokatinparadise
5 years agol pinkmountain
5 years agocummingsab85
5 years agoRichard Dollard
5 years agolast modified: 5 years agoChi Renovation & Design
5 years agoDebbie Downer
5 years agolast modified: 5 years agol pinkmountain
5 years ago
Related Stories

BEFORE AND AFTERSKitchen of the Week: Bungalow Kitchen’s Historic Charm Preserved
A new design adds function and modern conveniences and fits right in with the home’s period style
Full Story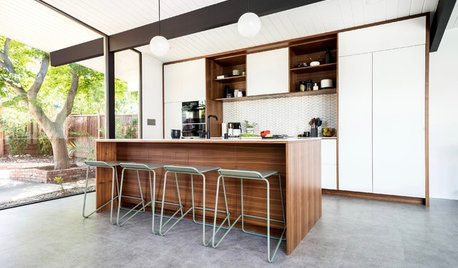
KITCHEN DESIGNKitchen of the Week: Classic Eichler Updated for Today’s Needs
A designer helps a couple honor their midcentury home’s design while creating a kitchen that works for their lifestyle
Full Story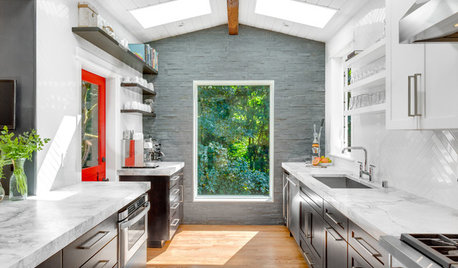
KITCHEN OF THE WEEKKitchen of the Week: A Bright Update for Seattle’s Gray Days
An interior designer improves the flow, brings in light and adds unexpected touches in her family’s kitchen
Full Story
WHITE KITCHENSBefore and After: Modern Update Blasts a '70s Kitchen Out of the Past
A massive island and a neutral color palette turn a retro kitchen into a modern space full of function and storage
Full Story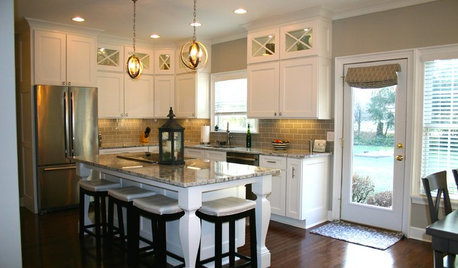
BEFORE AND AFTERSModern Function and Simplicity in an Updated 1970s Kitchen
Goodbye to retro appliances and wasted space. Hello to better traffic flow and fresh new everything
Full Story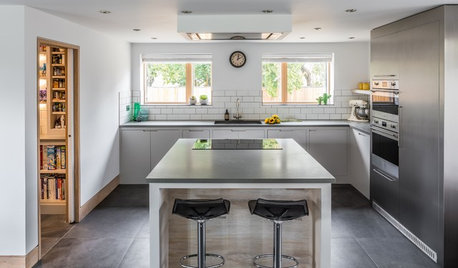
KITCHEN DESIGNA 1950s Kitchen Gets a Beautifully Sleek Update
Industrial materials, clean lines and handleless cabinets give an open-plan kitchen its contemporary look
Full Story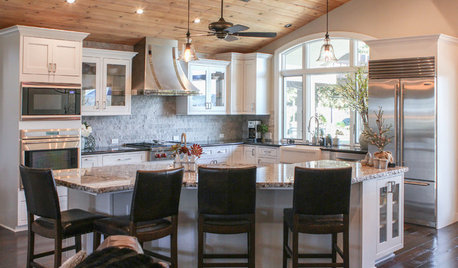
RANCH HOMESMy Houzz: Warm and Airy Kitchen Update for a 1980s Ranch House
A dark and cramped kitchen becomes a bright and open heart of the home for two empty nesters in Central California
Full Story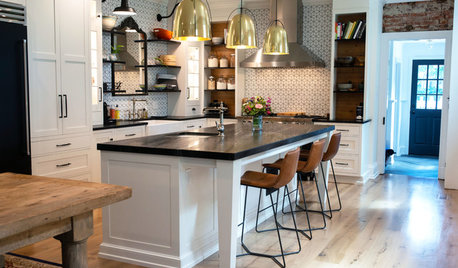
KITCHEN DESIGNKitchen Update Befitting an 1880s Federal-Style House
An interior designer opens up the floor plan and balances old and new in a Pennsylvania home
Full Story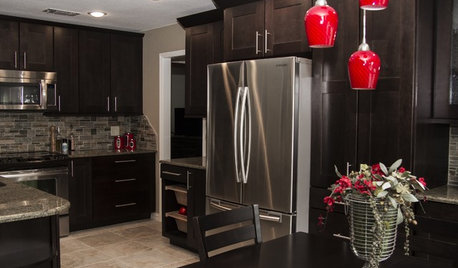
KITCHEN MAKEOVERSDark Cabinets and Smart Hidden Storage Update a 1980s Kitchen
Reconfiguring the floor plan helps create better flow and establish a work triangle for more function
Full Story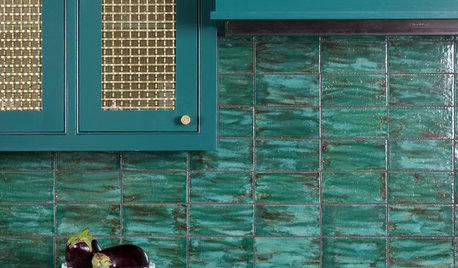
COLORFUL KITCHENS1880s Kitchen Update With Vintage Charm
Jewel-tone greens, brass hardware and a custom built-in banquette transform this Victorian kitchen in Austin, Texas
Full Story


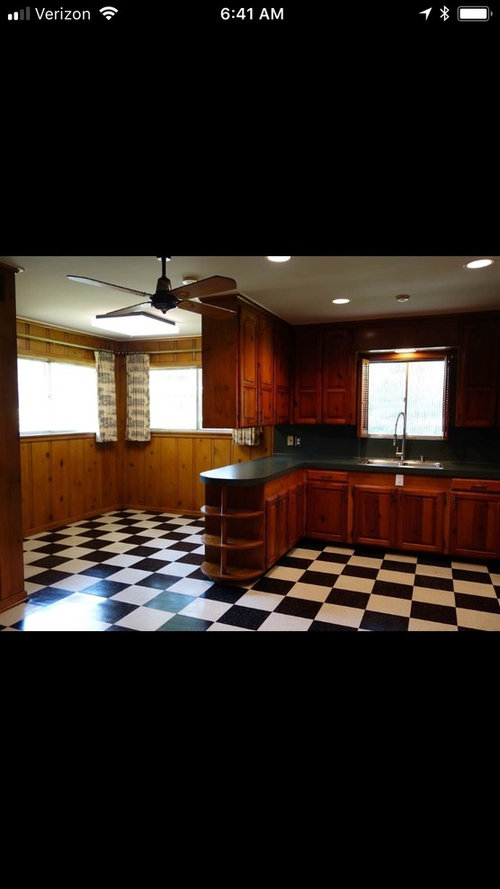
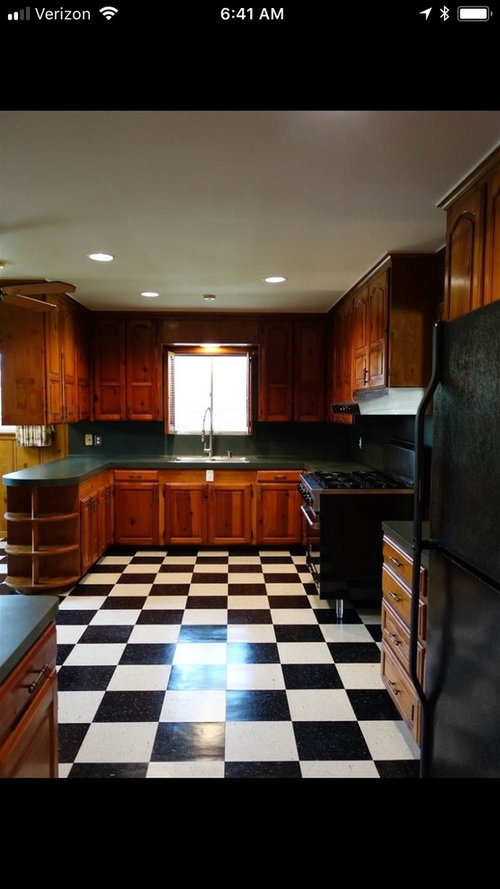
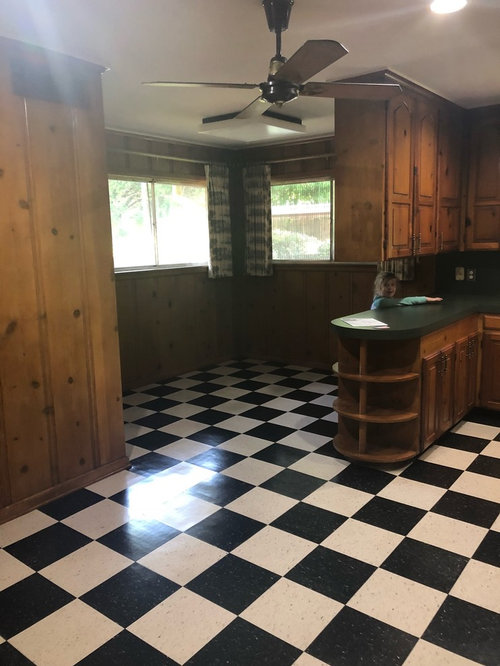
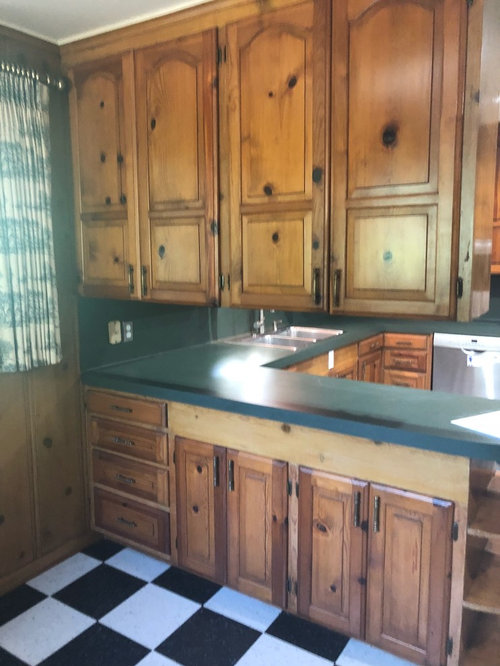
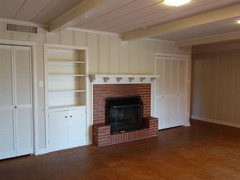
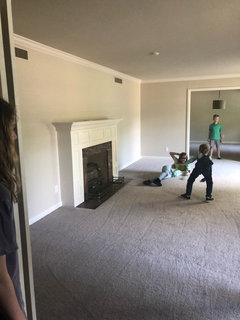
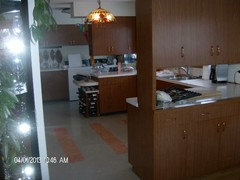
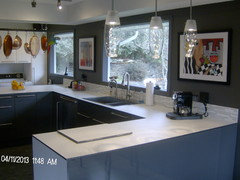
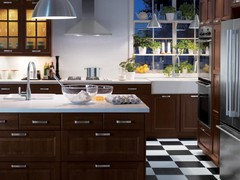
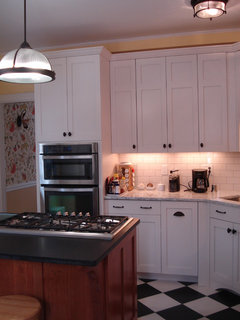
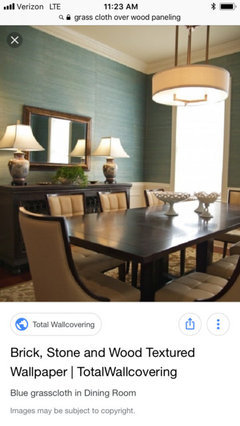
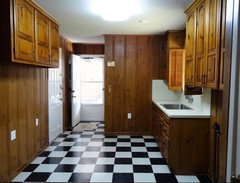
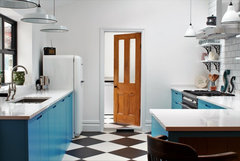
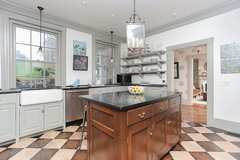
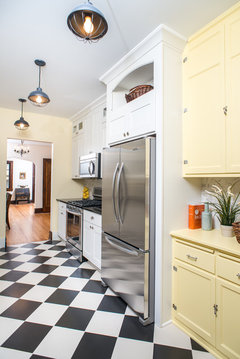
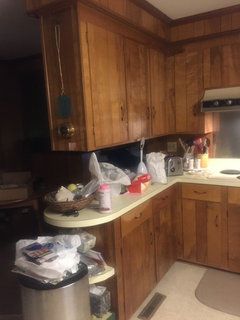
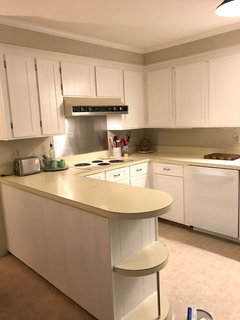

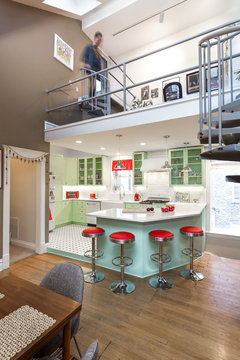




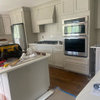
rakupe