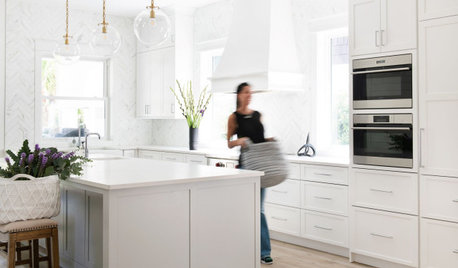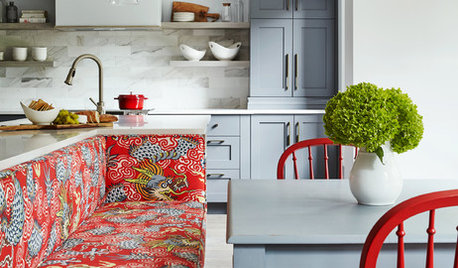Kitchen remodel,.... Help, what would you change ??
Nancy Young
5 years ago
last modified: 5 years ago
Featured Answer
Sort by:Oldest
Comments (10)
User
5 years agolast modified: 5 years agoNancy Young
5 years agoRelated Discussions
What would you change about this kitchen??
Comments (6)First thought -- I wouldn't want to take a turkey through that pantry to the dining room! I'd switch the pantry and butler's pantry to make a straight shot from kitchen to dining -- keeping at least 3' wide doorway. Cabinetry only one side of butler's pantry. Door to pantry on other side either open or pocket door. That switch moves the stove to form an L to the sink wall. I would also take 2' from the pantry to make that "L" -- this provides a good opportunity for a wall of windows to counter height all along that side, which would be really nice. Your island is too big for the kitchen - reduce to 3' wide and make sure you have good clearance around. Consider moving cleanup (main sink and DW) on to island. Consider a small prep sink on the window wall. Consider making the oven wall a 'wall of tall' with pantry and small appliance storage, this might provide opportunity to expand into at least one of the pantries. If you consider moving fridge, put it where oven is. At 14' wide, if my math is correct, I personally feel your kitchen is only big enough to accommodate a 3' wide island and that is with less than luxurious aisles at 41". Consider adding at least 2 feet on to the width of the kitchen to accommodate better traffic paths if you want seating at the island and full cabinetry on both sides of room. (24-30" for back wall of wall + 54" for passing behind seated people at stools+15"stool overhang + 26" cabinetry and counter overhang on island + 42"-48" between island and stove + 26" cabinetry and overhang on stove wall = 16-16.5 feet wide). Otherwise consider ditching the cabinetry on the back wall and the bumpout from family room and making it work in some other way. IF you want seating at the island. Edit: I snuck a peek at your whole-house plan and that entire corner (dining room bar/kitchen/pantry corner) strikes me as really awkward. I can see why the architect included those passthrough areas vis a vis the staircase, and I know not everyone wants a super open floor plan but...I think it could be better. This post was edited by robotropolis on Thu, Mar 7, 13 at 14:43...See MoreWhat would you change in this kitchen?
Comments (32)You might want to prioritize what you can live with and what you absolutely have to change. When we moved we had a lot of repairs to do. I never was drawn to cherry cabinets or staggered cabinets--I strongly disliked them. We couldn't afford to redo them. So, I needed to figure out how to live with them. I went to work at houzz. I would type in cherry cabinets and keywords that describe my style. I would see what the experts did with staggered cherry cabinets and I got so many ideas. Now I don't have a problem with the cabinets because I merged them into my style and the "cherry ness" has disappeared. I only see my style now and before I only saw cherry. So, take a look at houzz and see what the experts have done with what you don't like about your kitchen and see if there is a way for you to work with it. I don't think you will regret it. A funny sidenote . . . I couldn't stand the granite and couldn't afford new countertops. We had redone the kitchen in our previous home 3 years ago and loved loved the granite. The only person that ever loved them as much as my husband and I was my sister. No one really commented on it (maybe they disappeared because of the other things going on?) The granite in my new house gets so many compliments. I guess I was wrong? The granite isn't as hideous as I thought? Apparently it is a good thing that I didn't spend a lot of money changing something that was perfectly good. I spent so many nights awake before we moved trying to figure out how I was going to live with cabinets and granite that I didn't choose. Instead I think I needed to work on accepting what I had and getting creative. And, also, be aware that in a empty kitchen many things that stand out will blend and even disappear after you add your style and decorate. Hopefully this helps. I don't want to see you spend a lot of money redoing a kitchen that you can make beautiful without breaking the bank....See MoreWhat would you change (or not change) about your walk in pantry?
Comments (27)I don't have a walk-in but I love having a spot on the wall in my pantry (a plug) to hang my little dyson stick vac. The rest of my cleaning items (steamer, vacuum, brooms etc) are in a place a little more remote but it's handy having the vac hanging on the charger since that's the one I use at least every day. I would also keep a convenient spot for my step ladder, even though I'm not exactly short, it's still handy to have near the kitchen. My current house is an old farm house [it completely lacks storage] so the few little closets I do have end up storing lots of random stuff so I have drawer for batteries, flashlights, extension cords, tape, random household tools/nails (so I don't have to go out to the detached garage to hang a picture or change the batteries in a kid's toy.) Not saying that is ideal persay, but depending on your situation and floorplan just something to consider. Oldbat's pantry is gorgeous, but I think I'd go insane when nothing was ever put back in it's proper spot! LOL perhaps it's just easier on my anxiety to just have it a free for all to begin with!...See MoreWould you substantively change this kitchen layout?
Comments (9)Design Girl- The trash under the sink is a good idea if I can make it work. We have a garbage disposal and a reverse osmosis filter under there now. If I can fit them on the same side it might work. I would rather have a wider drawer base on the fridge wall and more storage there. I will ponder my under sink space. The 30" Whitehaven fits in a 30" cabinet. If I used a 27" cabinet and 25" stainless undermount, I would get an inch and half to the left without losing too much actual sink space. It might be worth it because I could put in a slightly bigger corner cabinet (34.5x34.5) which would have more precious inches to get things in and out even if the susan is the same size as a 33".. I will definitely consider this possibility. Good suggestion. The cabinet to the right of the dishwasher is 10", so not big enough for trash. It is all so dang tight. Though I guess it could be 11.5" or maybe cheated to 12" with the smaller sink base! Maybe I could fit the water filter in the back and a shallow pull out in the front? I almost never need to access the H2O filter. Thanks for the drawer # advice- I was thinking the same thing but have never lived with a three drawer base before....See Morepalimpsest
5 years agoUser
5 years agoPatricia Colwell Consulting
5 years agopalimpsest
5 years agoNancy Young
5 years agoUser
5 years agoSammy
5 years ago
Related Stories

INSIDE HOUZZWhat’s Popular for Kitchen Islands in Remodeled Kitchens
Contrasting colors, cabinets and countertops are among the special touches, the U.S. Houzz Kitchen Trends Study shows
Full Story
KITCHEN DESIGNWhy Homeowners Remodel Their Kitchens and What They Change
Finally having the means is a driving factor in many renovations, according to the 2020 U.S. Houzz Kitchen Trends Study
Full Story
KITCHEN DESIGNHow to Map Out Your Kitchen Remodel’s Scope of Work
Help prevent budget overruns by determining the extent of your project, and find pros to help you get the job done
Full Story
REMODELING GUIDES5 Trade-Offs to Consider When Remodeling Your Kitchen
A kitchen designer asks big-picture questions to help you decide where to invest and where to compromise in your remodel
Full Story
KITCHEN OF THE WEEKKitchen of the Week: A Designer Navigates Her Own Kitchen Remodel
Plans quickly changed during demolition, but the Florida designer loves the result. Here's what she did
Full Story
KITCHEN DESIGNModernize Your Old Kitchen Without Remodeling
Keep the charm but lose the outdated feel, and gain functionality, with these tricks for helping your older kitchen fit modern times
Full Story
KITCHEN DESIGNCottage Kitchen’s Refresh Is a ‘Remodel Lite’
By keeping what worked just fine and spending where it counted, a couple saves enough money to remodel a bathroom
Full Story
COLORFUL KITCHENS4 Easy Elements to Change Your Kitchen’s Color Palette
Swap out these features to give your kitchen a fresher or more seasonal look
Full Story
KITCHEN DESIGNRemodeling Your Kitchen in Stages: Planning and Design
When doing a remodel in phases, being overprepared is key
Full Story
INSIDE HOUZZPopular Layouts for Remodeled Kitchens Now
The L-shape kitchen reigns and open-plan layouts are still popular, the 2020 U.S. Houzz Kitchen Trends Study finds
Full StorySponsored
Columbus Area's Luxury Design Build Firm | 17x Best of Houzz Winner!









mama goose_gw zn6OH