Living room layout, 11 x 12
AMS
6 years ago
Featured Answer
Sort by:Oldest
Comments (19)
AMS
6 years agoRelated Discussions
12x12 or 8 1/2x11 ? Whats the best?
Comments (6)I prefer to use the 12x12 with the hinge that looks like a staple. To me, these albums are more like "keepsakes" than the 8.5x11 - 3 ring binder type albums. You can put more pictures on them and much more room for journaling, which is an absoulute must. I want my albums to be handed down for generations and the larger albums just seem to be more sturdy....See MoreDesign/Layout Help for 12x19 living room!
Comments (6)There are also shades that roll up and roll down that are kinda cool, but pricey. If glare is a problem, curtains are the solution!!! Denita says to hang them close to the ceiling. I always use thermal or backed curtains because we live in Indiana, and it gets cold!! Great idea about the bookcases....See MoreLayout of 12 x 20 living room...help!!
Comments (8)No fire place...oddly enough the fireplace is in the ground level/basement. The TV will be opposite the couch on the right smaller wall. Only picture I have right now as I am not phone....See More12x14 Living Room Layout
Comments (8)IMO you just have too much stuff you are trying to fit , start with the sofa and the chair and if you must the piano thats it add a coffee table and some end tables or floor lamps .Is there going to be a TV in this space ? in spaces where it feels tight with furniture I find keeping everything low works better than tall pieces so I would look for a better place for the bookcase if it is truly needed . It could go in the DR since that spot is actually larger . There is no way that sofa can float in the space once you add lamps there is no place to walk it really only has one spot and that is on the wall where you have it. I can’t honestly see a better layout in the space unless you put the sofa in front of the windows and it would have to be pushed intot he corner to make the space accessible from the front door. I think you were doing well just move the bookcase or get something like the Sapien for some books This way you have space for a coffee table an end table between the chair and the sofa on one end and another end table at the other end they can each have a good sized lamp on them and then add a piano light . When the time comes to get new furniture think smaller scaled for the space Hang some large pieces of art on the sofa wall and something interesting for the piano wall. I am not sure of your style but just find pieces you love...See MoreMy3dogs ME zone 5A
6 years agoAMS
6 years agoAMS
6 years agoAMS
6 years agoElle
6 years agoAMS
6 years agoAMS
6 years agoAMS
5 years agoElle
5 years agoAMS
5 years ago
Related Stories

SMALL SPACES11 Design Ideas for Splendid Small Living Rooms
Boost a tiny living room's social skills with an appropriate furniture layout — and the right mind-set
Full Story
DECORATING GUIDESHow to Plan a Living Room Layout
Pathways too small? TV too big? With this pro arrangement advice, you can create a living room to enjoy happily ever after
Full Story
LIVING ROOMS8 Living Room Layouts for All Tastes
Go formal or as playful as you please. One of these furniture layouts for the living room is sure to suit your style
Full Story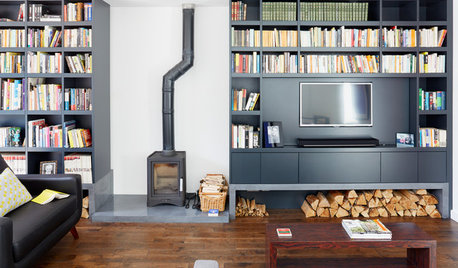
LIVING ROOMS12 Clever Ideas for Living Room Shelving
Step away from the classic alcove shelves and check out these smart alternatives
Full Story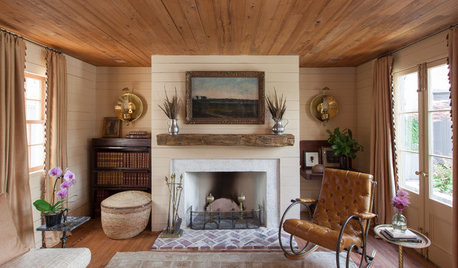
DECORATING GUIDES12 Farmhouse Touches That Bring Homeyness to the Living Room
If you want to go less formal, consider adding elements inspired by simpler times
Full Story
LIVING ROOMSLay Out Your Living Room: Floor Plan Ideas for Rooms Small to Large
Take the guesswork — and backbreaking experimenting — out of furniture arranging with these living room layout concepts
Full Story
ROOM OF THE DAYRoom of the Day: Right-Scaled Furniture Opens Up a Tight Living Room
Smaller, more proportionally fitting furniture, a cooler paint color and better window treatments help bring life to a limiting layout
Full Story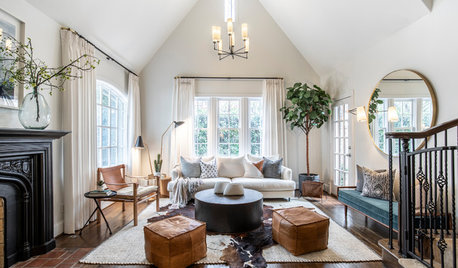
TRENDING NOWThe Top 10 Living Rooms and Family Rooms of 2019
Conversation-friendly layouts and clever ways to integrate a TV are among the great ideas in these popular living spaces
Full Story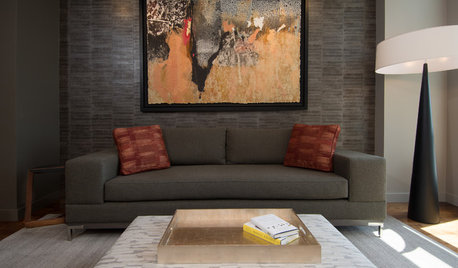
DECORATING GUIDESRoom of the Day: Playing All the Angles in an Art Lover’s Living Room
Odd angles are no match for a Portland designer with an appreciation of art display and an eye for good flow
Full Story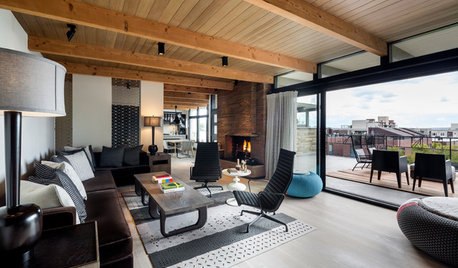
LIVING ROOMSRoom of the Day: Living Room Refresh Adds Style and Functionality
A Seattle midcentury modern space lightens up, opens up and gains zones for entertaining and reading
Full Story


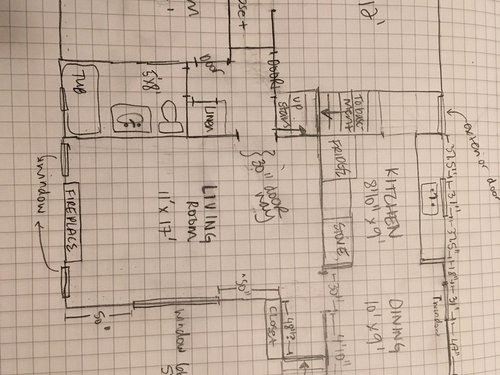
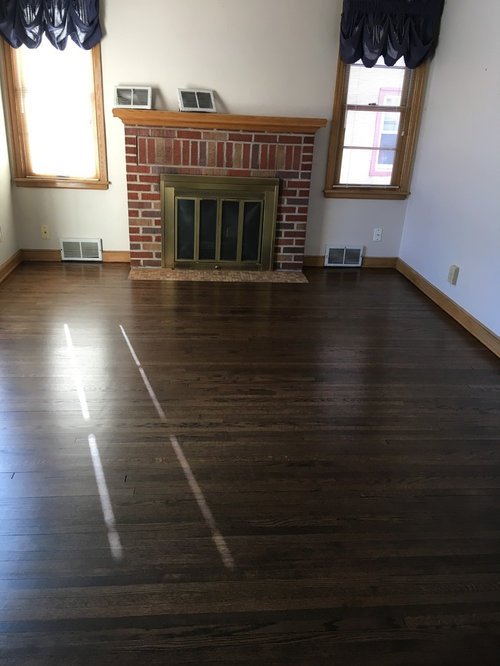
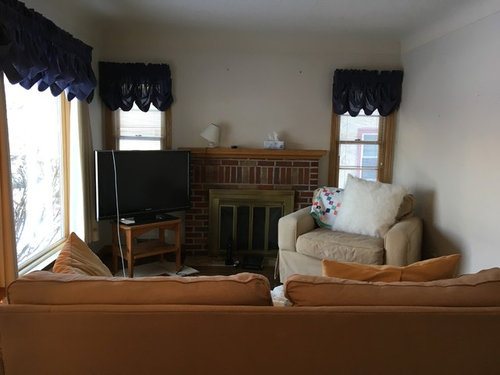


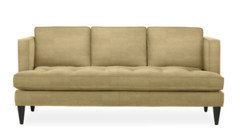
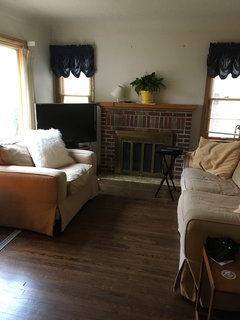
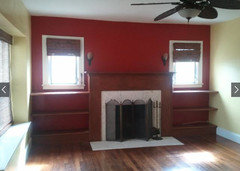
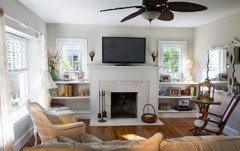
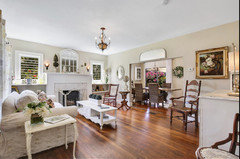

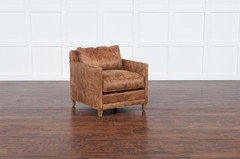
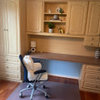




Anglophilia