Need advice as to what to keep and what to change
Lucrecia Choto
6 years ago
Featured Answer
Sort by:Oldest
Comments (35)
Flo Mangan
6 years agoFlo Mangan
6 years agoRelated Discussions
Change to rixi crema or keep what we have?
Comments (11)I have no idea what is entailed to take out the old back splash. I am going to have the contractor do it when he builds & installs my new wooden hood area. I am definitely going to remove the 4" granite backsplash. I am not sure if I have to have the granite company do that, but I am going to call the owner of the granite company Monday. What is a black & cream runner? Do you mean alternate black & cream tiles? I don't think I would like that....See MoreKeep the Peninsula or Switch to Double Islands? Need Advice!
Comments (4)I think it depends, in part, on what you are after. A lot of people view islands as a place to allow people to gather in the kitchen, with the outside edge usually providing a place to sit and gather that is out of the way. If that is what you are after, then the double island will not achieve it. The double island approach is nice, but I think you will find that the seating island will not feel like it is part of the kitchen, but rather a table outside of the action. The peninsula, however, because it is connected to the other counters will feel more integrated....See MoreChange the dark look and what colors???need advice badly
Comments (5)Thank you!! It is actually dark brown..but picture does look dated dark grey!! And the front door is painted a tan color.. I am also trying to find someone to build front steps..with maybe concrete walk to drive way.. I love try to take some better pictures in little bit..it's pouring rain here!!East Tennessee!! I would love any and all suggestions!!thank you so much for helping!!...See MoreKeep kitchen layout or make changes? Seeking advice!
Comments (2)Your current layout has a lot going for it. I like the L-shaped prep path (yellow lines), with the DW just outside. You might consider squaring the island, and keeping dishes in drawers across from the DW. Incoming groceries can be placed on the island, for loading to the fridge and pantry (green line), and the fridge is a straight shot from the living areas (blue line). I do like the idea of a prep sink on the island--when you have guests now, and someday when your child might be sharing cooking tasks (red lines). If Your problem area: if you can slide the fridge to the right a bit, you could have a MW built into the upper cabinet, with a coffee center below, near the buffet service....See MoreLucrecia Choto
6 years agoFlo Mangan
6 years agocawaps
6 years agoAurora Tee (Zone 6a)
6 years agohollybar
6 years agoGray & Walter, Ltd.
6 years agotatts
6 years agoLucrecia Choto
6 years agoAurora Tee (Zone 6a)
6 years ago
Related Stories
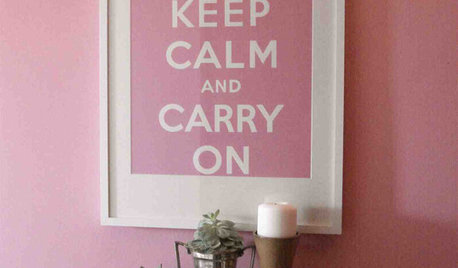
Advice to Kate Middleton: Keep Calm and Carry On
Royal-Wedding Jitters? Let This Ubiquitous British Print Soothe Your Nerves
Full Story
TRANSITIONAL HOMESHouzz Tour: Change of Heart Prompts Change of House
They were set for a New England look, but a weekend in the California wine country changed everything
Full Story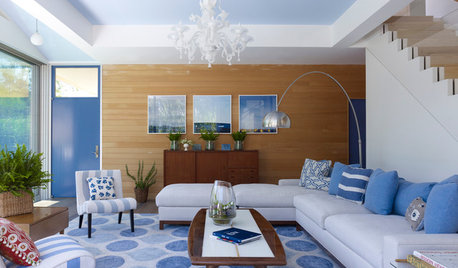
LIFEYou Said It: ‘Change Is Good’ and Other Houzz Quotables
Houzzers share advice and suggestions in their comments on the stories posted this week
Full Story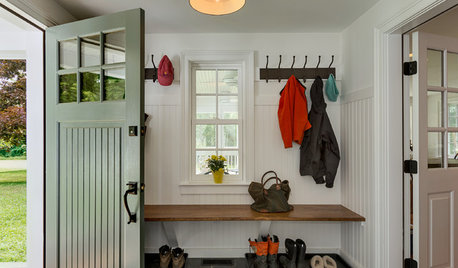
DECLUTTERINGSmall Steps for Keeping Your Housekeeping Resolutions
Take a different approach this year, making simple, positive changes that add up before you know it
Full Story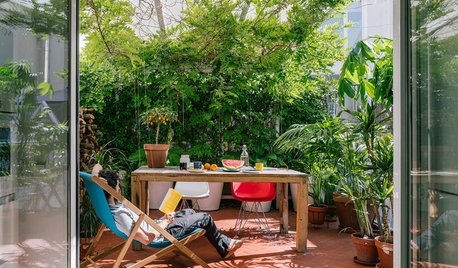
SHELTERING AT HOMEHow Will the Coronavirus Change Our Homes?
Five architects weigh in on how COVID-19 will transform our houses and share advice on how to make homes safer
Full Story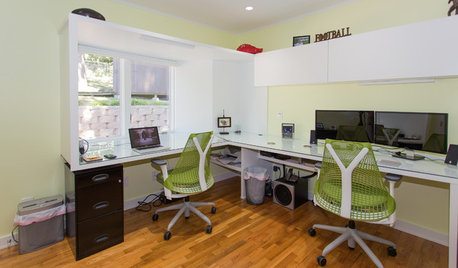
HOME OFFICESShare a Home Office, Keep Your Marriage
Set up a workspace that gets the job done and keeps the peace, with this advice from a homeowner who did it
Full Story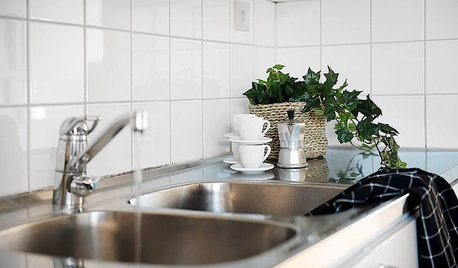
HEALTHY HOMECleaning Routines to Keep Your Home Virus-Free
Follow this CDC advice to make sure your kitchen, bathroom and other high-traffic areas are clean and disinfected
Full Story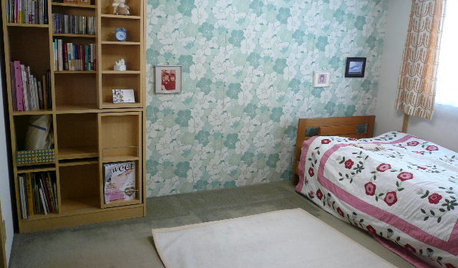
BOOKSCan Tidying Up Result in Life-Changing Magic?
Organizing phenom Marie Kondo promises big results — if you embrace enormous changes and tough choices
Full Story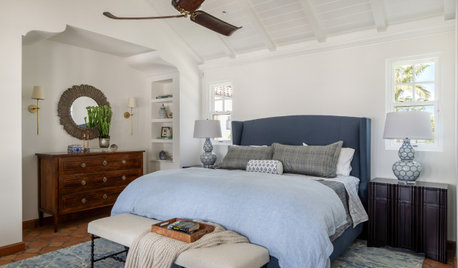
DECLUTTERINGHow to Form New Habits That Keep Your Home Clutter-Free
Tired of an untidy house? Try a new approach by adopting habits that automatically keep your home orderly
Full Story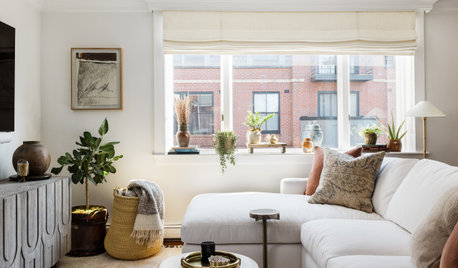
WINTER GARDENING8 Tips for Keeping Your Houseplants Healthy in Winter
Reduce watering, stop fertilizing, move them into the light and more
Full Story



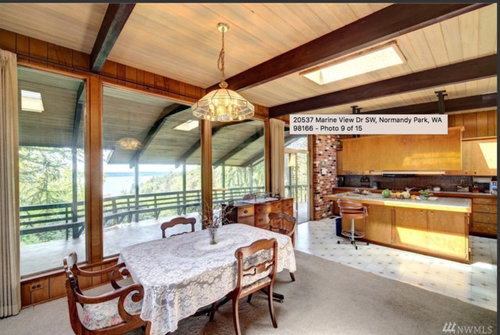
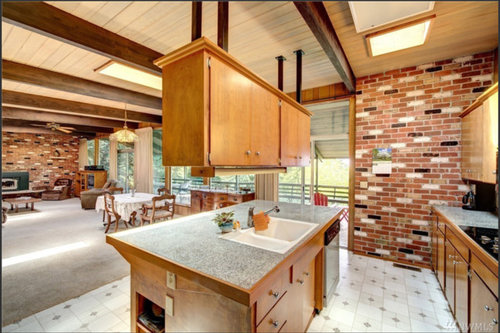
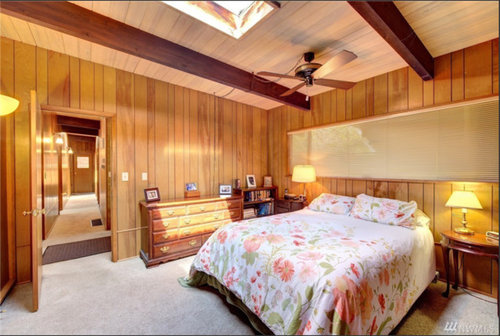





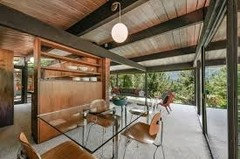
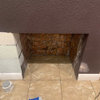
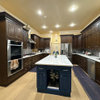
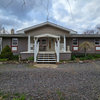
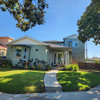
Aurora Tee (Zone 6a)