Suggestions for giving my house a modern facelift
uscpsycho
5 years ago
last modified: 5 years ago
Featured Answer
Sort by:Oldest
Comments (50)
uscpsycho
5 years agoRelated Discussions
Help me give my kitchen a facelift
Comments (11)gosh that kitchen is almost totally identical the one I used to have: difference - former owners had painted the cabinets white (which I liked). I had to keep the same floor - it was brick pavers so finding a suitable granite was difficult - but I persevered and found one called Raw Silk (the pinkish/orangish color) - might sound terrible but it really worked in my kitchen. Walls got painted a pale gray-green - white appliances. Short tile (mosaic) backsplash - the little squares done in a sort of terra cotta color. On either side of the stove I had Brazilian Cherry butcher block counters - new sink, new disposer, new faucet. I, too, had the 'end' of the peninsular hang over the end of the counter by about 8 inches and it was curved - not squared off. I think you will be happy with the changes you are planning and under cabinets lights are great....See MoreNeed to give this house an exterior facelift
Comments (34)The birch was allowed to grow past young age with a horrible structure, especially for its placement directly in line with the house center. Were it mine, I'd either want it to reform, in spite of the fact that it would need to go through an awkward period, or I'd want it gone. It is the bottom limbs branching off at 4' above the ground that looks so bad. I'd remove the two lowest every year until it was reformed....See MoreLooking for advice before I give my home a facelift
Comments (24)Just my opinion.... would definitely get windows with actual panes, but if you can swing it cost-wise you should get the simulated divided lights. not the press-on or only-between-the-glass lights. Check out a window company website for examples. It will give definition to your windows and get rid of the builder basic look. Keep the shutters. New front door, as previous poster said, shoot for something classic and less busy. Sasha dog gave some great ideas. I agree, avoid any stark white in trim and windows. We have the cashmere color from Marvin, maybe look at that. I would keep shutters the same color or similar and maybe look at more dramatic color or front door, if that's what you want. Low commitment if your taste changes. Basically, windows and doors are an area where going low-end is reflected in the look. Fine if that's your budget, but sounds like you are interested in really upgrading the look. (As well as function). Start researching window companies and look at their mid- or high- range options. I really don't think you'd be happy with inexpensive, basic vinyl windows....See MoreContemporary Modern Home- Suggestions Landscaping Narrow Walk/Yard
Comments (3)Instead of ripping out the walkway, can you widen it by replacing the grass with narrow concrete pavers (measure twice, buy once!)? I have to warn you that if you do that, you'll have to create a proper base. I did that for my patio and did a job on my back in the process. That project is fine for do it yourselfers, but please keep in mind that your back is not a good thing to waste (use proper lifting techniques - you only have one back so take good care of it). If your neighbors agree, I like the idea of putting TWO substantial posts up - one across from each other near the beginning of the concrete pathway. That way (hopefully) it will be crystal clear that there are two houses....See MoreBeth H. :
5 years agolast modified: 5 years agouscpsycho
5 years agoBeth H. :
5 years agouscpsycho
5 years agoBeth H. :
5 years agoBeth H. :
5 years agouscpsycho
5 years agolast modified: 5 years agogroveraxle
5 years agogroveraxle
5 years agoBeth H. :
5 years agolast modified: 5 years agogroveraxle
5 years agoBeth H. :
5 years agolast modified: 5 years agogroveraxle
5 years agouscpsycho
5 years agolast modified: 5 years agogroveraxle
5 years agogroveraxle
5 years agopalimpsest
5 years agouscpsycho
5 years agouscpsycho
5 years agouscpsycho
5 years agolast modified: 5 years agopalimpsest
5 years agopalimpsest
5 years agouscpsycho
5 years agopalimpsest
5 years agouscpsycho
5 years agosuezbell
5 years agogroveraxle
5 years agouscpsycho
5 years agolast modified: 5 years agouscpsycho
5 years agogroveraxle
5 years agouscpsycho
5 years agouscpsycho
5 years agouscpsycho
5 years agouscpsycho
5 years agouscpsycho
5 years agouscpsycho
5 years agogroveraxle
5 years agolast modified: 5 years agouscpsycho
5 years agouscpsycho
5 years ago
Related Stories
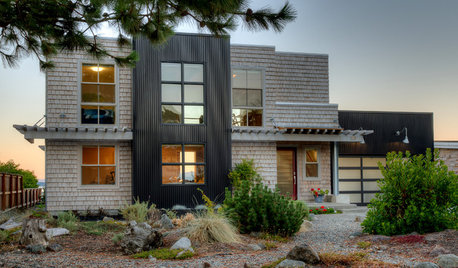
COASTAL STYLEHouzz Tour: Major Face-Lift Gives a Beach House New Life
The transformation of this Puget Sound island home is so remarkable that many residents think it was torn down and rebuilt
Full Story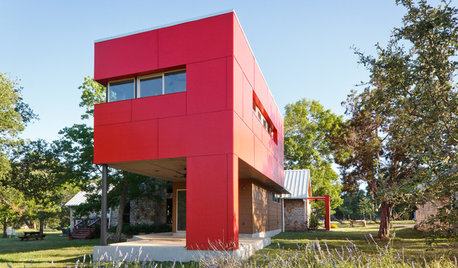
EXTERIORSColor Makes Its Mark on Modern House Exteriors
Consider borrowing from the rainbow to give a modern home depth, distinction or even just a mood boost
Full Story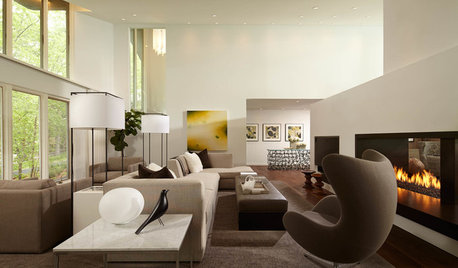
ROOM OF THE DAYSleek Open-Plan Design for a ‘Brady Bunch Modern’ House
A remodel gives these Minnesota empty nesters a longed-for great room in their 1970s home
Full Story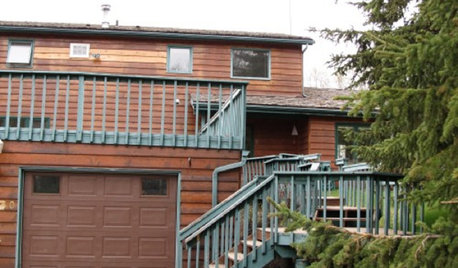
Ideabook 911: My House Needs a Facelift!
Houzz Member Gets Ideas for Sprucing Up This Deck and Garage
Full Story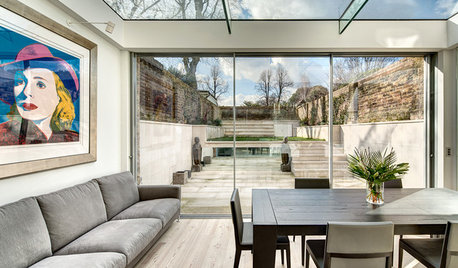
HOMES AROUND THE WORLDHouzz Tour: Luxe Materials and Glass Give an Old House New Life
An unloved Victorian is brought into the 21st century with clever reconfiguring, a pale palette and lots of light
Full Story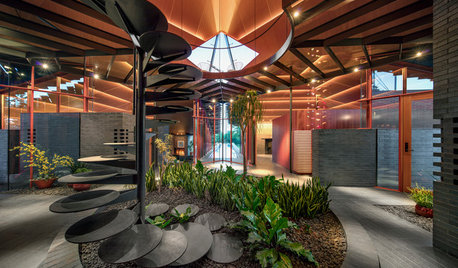
THE ART OF ARCHITECTUREHouzz Tour: Wild Cats Roam This Amazing Modern Prairie House
Stunning architecture competes for attention with fabulous felines in an eye-popping home near Oklahoma City
Full Story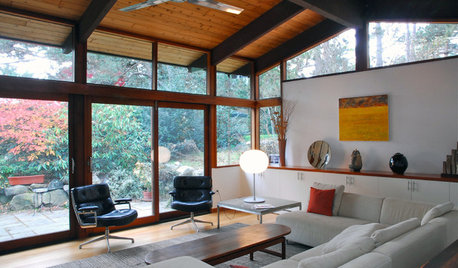
ARCHITECTUREDeck Houses: Midcentury Modern, East Coast Style
These ‘East Coast Eichlers’ were midcentury modern homes for the masses and inspired other architects
Full Story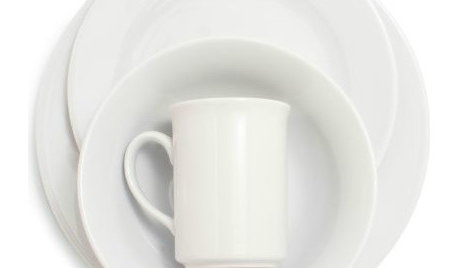
PRODUCT PICKSGuest Picks: Give Your Kitchen a Quick Facelift With White
Keep the sledgehammer in storage — update your kitchen's look with white and clear dinnerware and accessories instead
Full Story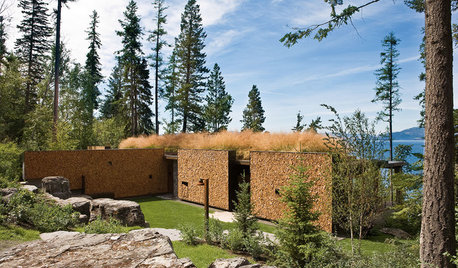
MODERN HOMESHouzz Tour: A Modern Take on a Montana Log House
Multiple buildings form a vacation compound that's more like environmental art than architecture
Full Story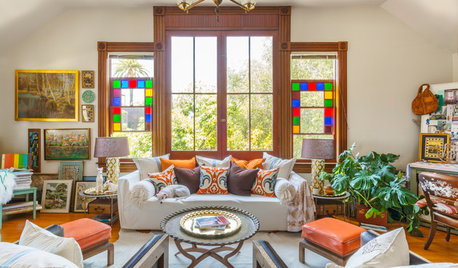
MY HOUZZMy Houzz: Modern Moroccan Chic in a Victorian Carriage House
An ever-changing arrangement of furnishings and accessories dresses up this hidden gem on L.A.’s historic Carroll Avenue
Full Story







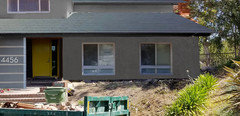
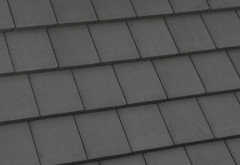



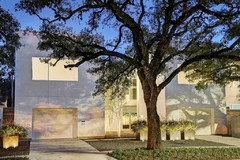
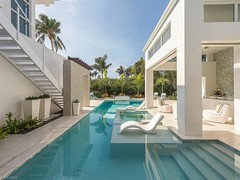








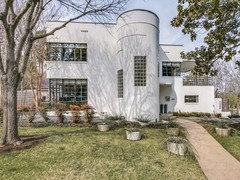


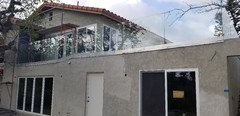











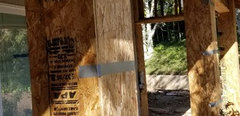





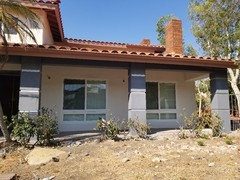



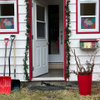
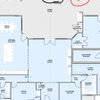

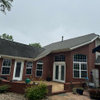
groveraxle