new help re-working basement layout
E K
6 years ago
Related Stories
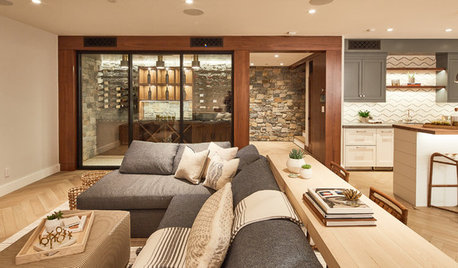
TRENDING NOWWorking the Room: What’s Popular in Basements Now
As the weather cools and people head inside, we break down 8 basement design features homeowners and pros are loving
Full Story
ARCHITECTUREHouse-Hunting Help: If You Could Pick Your Home Style ...
Love an open layout? Steer clear of Victorians. Hate stairs? Sidle up to a ranch. Whatever home you're looking for, this guide can help
Full Story
MOST POPULAR7 Ways to Design Your Kitchen to Help You Lose Weight
In his new book, Slim by Design, eating-behavior expert Brian Wansink shows us how to get our kitchens working better
Full Story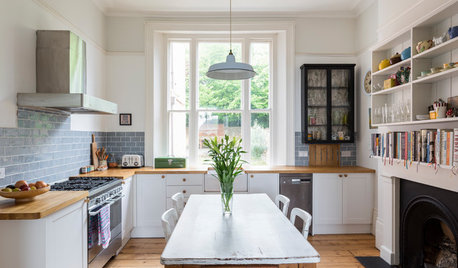
HOMES AROUND THE WORLDMy Houzz: A Family Home Designed for Living and Working
A house-hunting creative couple find that a locked basement holds the key to their layout needs
Full Story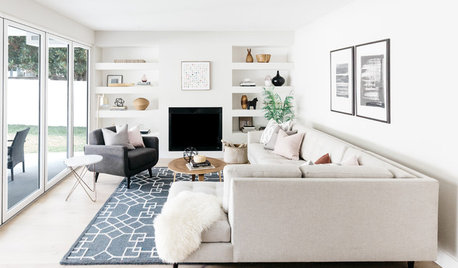
SELLING YOUR HOUSEThe Case for Hiring a Home Stager When You’re Selling
This pro can help your home look its best — potentially resulting in a faster sale with more profit
Full Story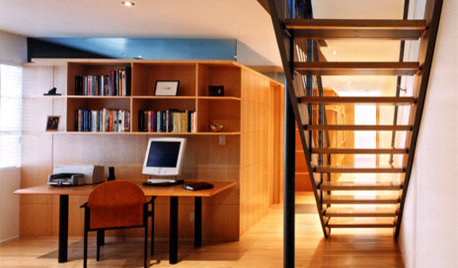
REMODELING GUIDESHow to Turn Your Basement Into an Office
Put your basement to work as a productive, comfortable home office. Here are 12 tips to help you get started
Full Story
KITCHEN DESIGNHow to Map Out Your Kitchen Remodel’s Scope of Work
Help prevent budget overruns by determining the extent of your project, and find pros to help you get the job done
Full Story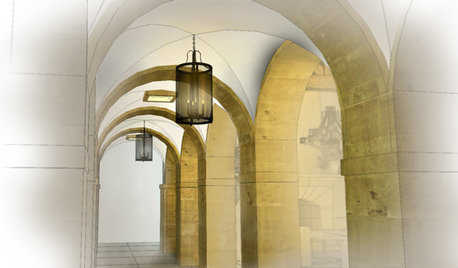
ARCHITECTURE5 Tips for Working Virtually With Your Architect
Whether you're across the country or around the corner, PDFs, screen sharing and more can make collaborating with a designer a smart move
Full Story
KITCHEN DESIGNHow to Set Up a Kitchen Work Triangle
Efficiently designing the path connecting your sink, range and refrigerator can save time and energy in the kitchen
Full Story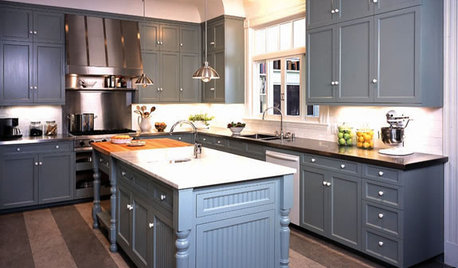
KITCHEN DESIGNHow to Work With a Kitchen Designer
If you're ready to make your dream kitchen a reality, hiring a pro can ease the process. Here are the keys to a successful partnership
Full Story








Bri Bosh
Mark Bischak, Architect
Related Discussions
layout ideas for new basement guest ensuite
Q
Read Me If You're New To GW Kitchens! [Help keep on Page 1]
Q
Should I break the news to my GC re: major layout change?
Q
Help with basement bedroom and bath layout in basement! Please!
Q
E KOriginal Author
Bri Bosh
Bri Bosh
E KOriginal Author
shayr