Dining room/Kitchen design can't agree! Help!!
User
6 years ago
Featured Answer
Sort by:Oldest
Comments (9)
User
6 years agoRelated Discussions
Kitchen/living room/dining room floorplan design
Comments (9)I like both Rebunky's and MG's ideas. If you don't want a full banquette, you could still have a window seat and then a dining room table. We had a Craftsman home once and, in addition to dividers between dining and living similar to what MG shared, we had a window seat in the dining room plus wainscot in the dining area in Craftsman-style (not beadboard) with nice, wide moldings at the top to create the plate rail. That and your trim on your doors/windows should easily keep the Craftsman details you love. Of course, I realize that all Craftsman moldings probably aren't the same but we were able to recreate our moldings in a family room addition using various pieces of readily available moldings from HD. I would just add that, imho, if you end up having the w/d in the kitchen, I really don't see the problem with that. I wish I had a picture to share but I someone who has a w/d, side by side, not stacked, in their kitchen behind bookcase doors built on strong piano hinges. The door glide easily and she had some books and pretties displayed. Most of the pretties had museum gel to help hold them in place. She does laundry regularly so the clothes are loaded, washed, folded and put away without laundry piling up. Without a laundry room, you would need to do that in order to not create a mess area. If that's your style, it could work well for you....See MoreDesign Help: Opening Between Kitchen and Dining Room
Comments (21)I'd say don't put in doors if you cannot do pocket doors. I don't think you have room for doors that open to lay flat along the back wall without them getting in the way of the left door to the stairs. Regarding the layout, if it's set in stone and cannot be modified, so be it. It's too bad you cannot change it, but that's life. Yes, you will have some issues, e.g., the DW in the way of the Prep Zone & significant zone-crossing as well as the refrigerator if it's against the wall (b/c a 90-degree stop will be a problem when you try to remove bins, etc., for cleaning. Refrigerators should never be up against a wall - even built-ins can have issues with opening doors fully, although it isn't usually as bad as with counter-depth and standard-depth.) But you will get used to them. As I've told others, humans are very adaptable, we can adapt to both the good and the bad. We find ways to make do. One thing I suggest is that you invest in a mobile cart/island so you can use it to transport ingredients, etc., to/from the refrigerator and the Prep Zone. The biggest gain I see, though, is opening up a doorway into the DR. I think that in and of itself will make all of this worthwhile!...See MoreDesigning kitchen/dining room/living room
Comments (3)if my last post was confusing, im retrussing the entire house and doing a small addition to square off the house. Not a big deal, i just need to figure out the best way to use the space before i apply for permits...See Morehelp design a kitchen/dining room with 4 doors
Comments (9)Mama's second plan is genius!! With all of the doors and entries, you have lots of light!! Just not a direct window. Use a mirror behind the sink. I would think about moving the fridge to the left of the sink as you are facing it. If the family room is used the most, you will have lots of people traipsing thru the kitchen for a drink. Since there is no pantry and you have accessible seating nearby, I would forgo seating at the island and have back to back cabinets for storage. I would also think about moving the trash to the island. Again, depends on how many people will be getting into the trash while you are at the sink. I am not a big fan of prep sinks in islands. They take up a lot of space, need more plumbing and take up valuable countertop space. Make sure you have a minimum of 42" between the cabinets and the island. 48" is better. I love that she put the microwave separate from the range. Her plan lets you have lots of "helpers" in the kitchen without everybody in everybody's way. Remember, kitchen organization is fridge to sink to stove. Work triangles are great but work stations can be better....See MoreUser
6 years agoUser
6 years agoUser
6 years agolast modified: 6 years agoUser
6 years agoUser
6 years agodaisychain Zn3b
6 years agoUser
6 years ago
Related Stories

SMALL HOMESRoom of the Day: Living-Dining Room Redo Helps a Client Begin to Heal
After a tragic loss, a woman sets out on the road to recovery by improving her condo
Full Story
REMODELING GUIDESRoom of the Day: Antiques Help a Dining Room Grow Up
Artfully distressed pieces and elegant colors take a formerly child-focused space into sophisticated territory
Full Story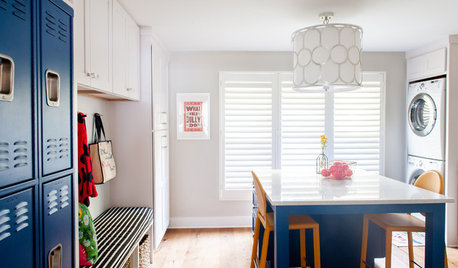
LAUNDRY ROOMSDesigner Transforms a Dining Room Into a Multiuse Laundry Room
This Tennessee laundry room functions as a mudroom, office, craft space and place to wash clothes for a family of 5
Full Story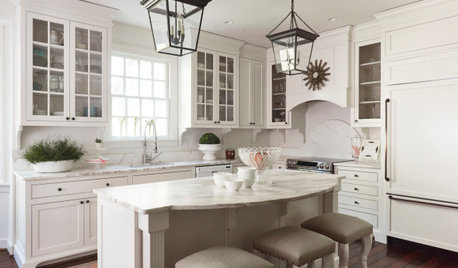
HOUZZ TV LIVETour a Designer’s Cozy Colonial-Style Family Room and Kitchen
In this video, Sara Hillery shares the colors, materials and antiques that create an inviting vibe in her Virginia home
Full Story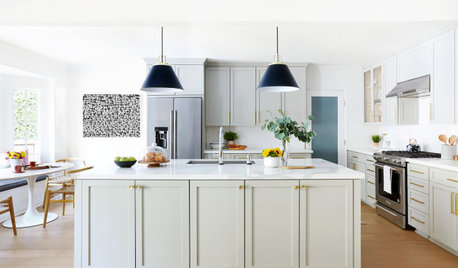
HOUZZ TV LIVEDesigner’s Family-Friendly Kitchen and Great Room
In this video, Amy Elbaum shows the storage and style details that create durable and fashionable spaces in her home
Full Story
KIDS’ SPACESWho Says a Dining Room Has to Be a Dining Room?
Chucking the builder’s floor plan, a family reassigns rooms to work better for their needs
Full Story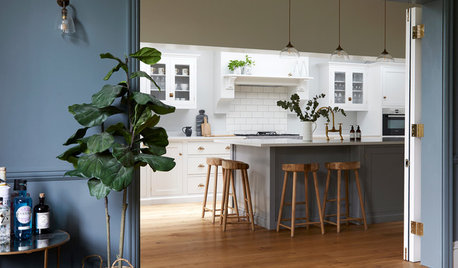
KITCHEN MAKEOVERSA Beautiful Connection Between a Kitchen and a Dining Room
A few clever design tricks ensure that a lightened-up English kitchen pairs well with a cozy dining room
Full Story
KITCHEN DESIGNDesign Dilemma: My Kitchen Needs Help!
See how you can update a kitchen with new countertops, light fixtures, paint and hardware
Full Story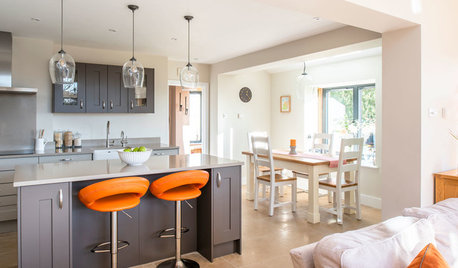
KITCHEN MAKEOVERSSunny New Kitchen, Dining Area and Garden Room in England
Replacing a leaky conservatory creates a bright and sociable open space for cooking, eating and socializing
Full Story
KITCHEN DESIGNKitchen of the Week: A Designer’s Dream Kitchen Becomes Reality
See what 10 years of professional design planning creates. Hint: smart storage, lots of light and beautiful materials
Full Story









User