Oddly shaped kitchen - enough space between cabinet walls?
Lea Dinell
6 years ago
Featured Answer
Sort by:Oldest
Comments (40)
User
6 years agolast modified: 6 years agoBev
6 years agoRelated Discussions
Small oddly shaped kitchen design help - second try
Comments (11)Can the bathroom door be reversed in its set-up? If so, then here's an idea: Your space is small so I'm suggesting apartment size appliances: 27" fridge and 18" DW (Miele is reportedly most space efficient). You could even go with a 24" wide range to gain you 6 more inches of counter. I placed the pantry out from the side wall so that the sliding door can still slide open. I placed the pantry between fridge and wall so that you can fully open the fridge doors (they need to swing open past 90 degrees), allowing you to pull out fridge drawers. I tried to place the sink below the window but that would not have allowed for a 36" corner Susan and you really can't give up storage in your small space. If you can, enlarge the window so that the sink is centered under it. I'm not crazy about the range placement but there really isn't room on the window wall (I'm assuming that your local code prohibits you from placing a range under an operable window). I'd encourage you to go for an island hood, not a downdraft ranges. It's an increased cost but worth it, IMO. Venting for the latter isn't the greatest for pulling smoke and fumes out of the kitchen and if you have a gas or propane range, it pulls on the flame (my pop-up downdraft has blown out a low gas flame on the back burner). So, let's talk storage. There are 2 upper cabinets, one to the left of the sink and one to its right. Dishes and glasses go here. The 6" pull-out cab to the left of the range can hold oils and spices or it can hold silverware and utensils in holders like this, The 30" bank of drawers to the right of the range can hold spatulas, pot holders, pots, pans and (maybe) baking dishes. The 9" deep, 42" high cabinet behind the range provides more pantry storage, plus it provides a buffer for the range. The 12" deep pantry cabinet across from the fridge is floor to ceiling, providing even more storage. Build a cut-out in it for a GE Spacemaker II microwave like this (source: mommyme at ikeafans.com) To extend your work prep area, go for a sink set-up that allows you to place a cutting board over all or half of it, like this (kitchencritic.co.uk) or this (Sears) If you can't move the bathroom door, the above plan will still work with a simple change. Swap the location of the 12" deep pantry with the 15" wide pantry and fridge. I didn't suggest that first because I was trying to keep all the major appliances in the L....See MoreNarrow, oddly shaped dining room needs help!
Comments (8)The rest of the house is much more contemporary so the furniture is all going. The reason for mismatched is because we moved from a house where we had separate eat in kitchen and dining room. we Need all that seating for the family until I can buy something that matches throughout. I have considered 2 long tables with a walkway between that aligns with the innermost door. new chandeliers relocated over each and keep A large cabinet in the alcove for storage. Maybe I’m just making it too complicated. Thanks for the feedback....See MoreKitchen layout help in oddly-shaped space
Comments (13)Moving the fridge next to the door is a less expensive change than moving the stove. But it's also a less functional one. You move from sink to stove a lot. And your kitchen is about 2 feet wider than optimal if you want the stove across from the sink. (My sister's kitchen had this problem. It was a constant, low grade annoyance until we remodeled.) I would also bet that your stove hood is a recirculating model that isn't vented outside. That will also be a constant, low grade annoyance. Move the stove. You'll be happier! Second, shallow pantries are much more functional than deep ones. Nothing gets lost in the back and you instantly see what you want. Put your coffee station next to the fridge and close to the table. Or put it next to the sliding door and close to the table. You will enjoy having that table. It will mean that the non-cooks can hang out with you in the kitchen without getting in your way. The kids (if any) will do homework there. The spouse (if any) will read their tablet there. It will be just like an island with stools, except more comfortable....See MoreFiguring out final Mirror (and Lighting) plan for Oddly-shaped MBR
Comments (3)Thanks for your comments - the vanity has been ordered, and the sinks will be centered in the two 35" cabinet units on that left side - so there should be plenty of room for sconces to the left, right and between, if we do two separate mirrors. The big quandary for me is what to do with the vanity area to the right. DH really doesn't like a whole wall of mirrors, which is essentially what we have now. So I don't know whether to make the vanity mirror look like the other two, or make it different? There's not as much room on the right of the vanity area for lights, so you can't place the lights evenly across the space. Also wondering whether any ceiling lights above the counter are worth it, even with sconces? The room has nine-foot ceilings, so it's a big space, vertically. Thanks for your thoughts!...See MoreUser
6 years agoUser
6 years agoLea Dinell
6 years agolatifolia
6 years agoLea Dinell
6 years agolast modified: 6 years agoUser
6 years agolast modified: 6 years agoUser
6 years agolast modified: 6 years agoLea Dinell
6 years agolast modified: 6 years agoUser
6 years agolast modified: 6 years agolatifolia
6 years agoLea Dinell
6 years agolast modified: 6 years agolatifolia
6 years agoUser
6 years agoUser
6 years agoUser
6 years agoPatricia Colwell Consulting
6 years agoUser
6 years agolast modified: 6 years agoUser
6 years agoLea Dinell
6 years agolast modified: 6 years agoUser
6 years agoLea Dinell
6 years agoUser
6 years agoLea Dinell
6 years agolast modified: 6 years agoUser
6 years agolast modified: 6 years agoLea Dinell
6 years agolast modified: 6 years agoLea Dinell
6 years agolast modified: 6 years agoUser
6 years agolast modified: 6 years agoLea Dinell
6 years agoLea Dinell
6 years agoUser
6 years ago
Related Stories
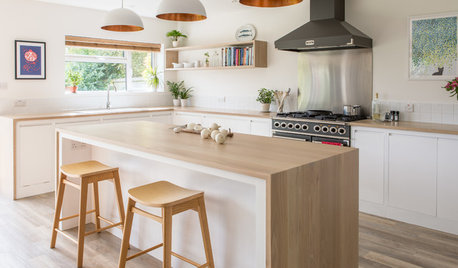
KITCHEN DESIGNOdd Walls Make Way for a U-Shaped Kitchen With a Big Island
American oak and glints of copper warm up the white cabinetry and open plan of this renovated English kitchen
Full Story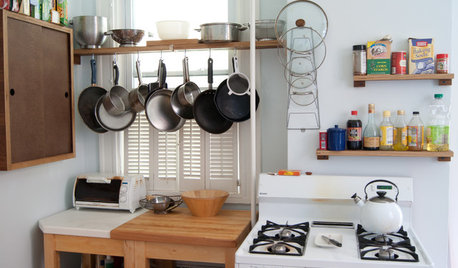
SMALL KITCHENSSmall Living 101: Smart Space Savers for Your Kitchen Walls
Get organized with hooks, baskets and more to maximize your storage
Full Story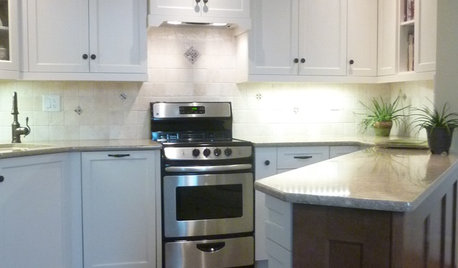
SMALL KITCHENSMore Cabinet and Countertop Space in an 82-Square-Foot Kitchen
Removing an inefficient pass-through and introducing smaller appliances help open up a tight condo kitchen
Full Story
KITCHEN DESIGNKitchen of the Week: Turquoise Cabinets Snazz Up a Space-Savvy Eat-In
Color gives a row house kitchen panache, while a clever fold-up table offers flexibility
Full Story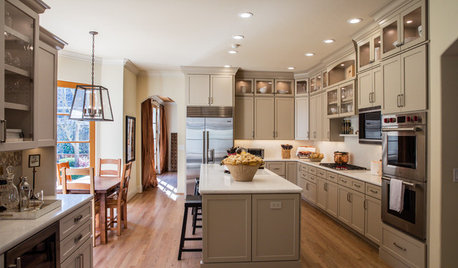
KITCHEN MAKEOVERSKitchen of the Week: Latte-Colored Cabinets Perk Up an L-Shape
A designer helps a couple update and lighten their kitchen without going the all-white route
Full Story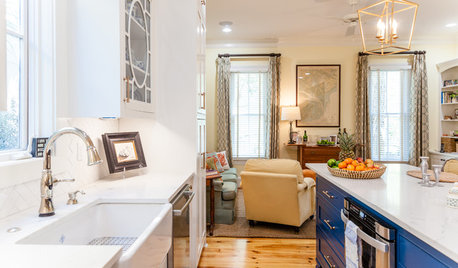
KITCHEN OF THE WEEKKitchen of the Week: Fewer Walls and More Space for Family Time
Practicality meets style in this South Carolina kitchen adorned with subtle nods to its coastal locale
Full Story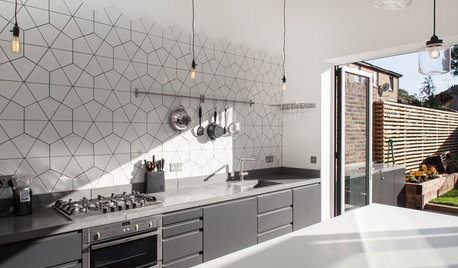
KITCHEN DESIGNKitchen of the Week: Geometric Tile Wall in a White Kitchen
Skylights, bifold doors, white walls and dark cabinets star in this light-filled kitchen addition
Full Story
KITCHEN DESIGNKitchen of the Week: A Wall Comes Down and This Kitchen Opens Up
A bump-out and a reconfigured layout create room for a large island, a walk-in pantry and a sun-filled breakfast area
Full Story
KITCHEN DESIGNKitchen Layouts: Ideas for U-Shaped Kitchens
U-shaped kitchens are great for cooks and guests. Is this one for you?
Full Story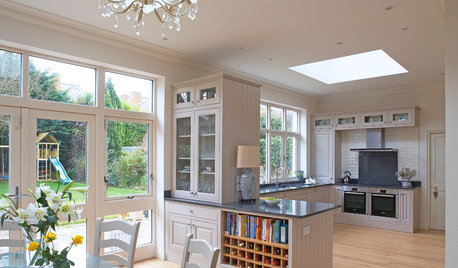
KITCHEN LAYOUTSKeep Your Kitchen’s ‘Backside’ in Good Shape
Within open floor plans, the view to the kitchen can be tricky. Make it work hard for you
Full Story



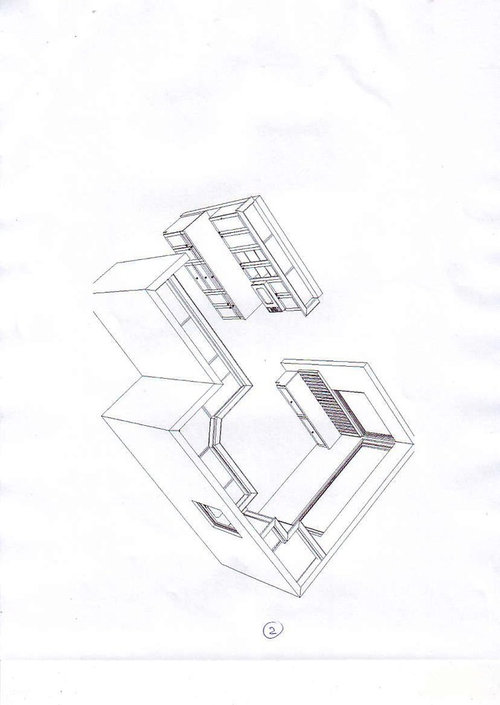



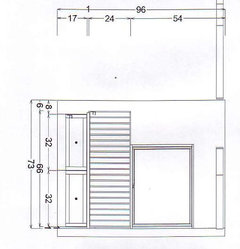

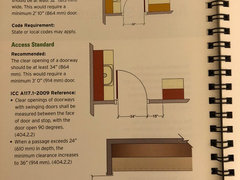





User