Narrow, oddly shaped dining room needs help!
pbooth1197
4 years ago
Featured Answer
Comments (8)
ljangell44
4 years agoSusan Davis
4 years agoRelated Discussions
Need help with an oddly shaped Kitchen layout!
Comments (1)Welcome to Kitchens. You'll need to upload a drawing of the floor plan, with all walls, windows, and doors labeled and measured. Include any architectural elements that can't be moved, and label all adjacent rooms. Drawn on a graph (one square~1' or 6") is better, but not necessary. If you don't have a drawing program, draw it on paper, take a pic, and upload. New to Kitchens? Read me first....See MoreNeed advice on decorating small and oddly shaped living room!
Comments (1)You need to think about this as two rectangular rooms, not one big L-shaped room. One option would be to put the living area on the left, in the 130.5"x234" space. Then the 9'x12' space by the stairs (and close to the kitchen) is a dining area. From the light fixture in the photo, it looks like that's what the previous owner did (light fixture over dining table). If you don't need a dining room, think about what other function you might need, but regardless, think about that space as a separate area. The remaining space (about 11 x 19.5') is a bit long and skinny for just one seating area, so don't try to fill up the whole space with one conversation group (or TV viewing area, as the case may be). Set up your seating so it feels comfortable and use the left over space for... a library, a piano, a game table, or another small seating area. I've got one corner of my room devoted to a cat tree. I would think about putting my TV on either the 130.5" wall or the 164" wall. Lots of wall space with no windows opposite to create reflections....See MoreNeed help on size and shape of dining room table
Comments (1)A good design rule is to leave 3 ft all the way around the table for circulation and chair space. That would make your largest allowable table size to be 5ft x 6ft....See Morehelp with furniture layout for really oddly shaped family room
Comments (4)The stove is gas and we've never used it. I would love to tear out all the brickwork but the original chimney is walled off behind it so it would be a huge, expensive project if it's even structurally feasible. This house has a lot of projects and the main level is my priority so the wet bar will have to wait even though it would be great to have that done. Maybe I can find a slide to attach to the wet bar...they climb on it anyway...and then put the climber on the back deck if it will fit. My boys play outside a ton when we have snow, but 2/3 of the winter we have no snow and apparently it's not so much fun to play outside when it's cold, windy, and dry. We did have the room open for a playroom when we first moved in but then DH insisted on getting that sectional. I would have preferred just a couch and more open space. Maybe if I split the sectional up I can make the room more open again....See MoreS. luv to decorate
4 years agoTheresa Janssen
4 years agopbooth1197
4 years agohappyleg
4 years agohappyleg
4 years ago
Related Stories

KIDS’ SPACESWho Says a Dining Room Has to Be a Dining Room?
Chucking the builder’s floor plan, a family reassigns rooms to work better for their needs
Full Story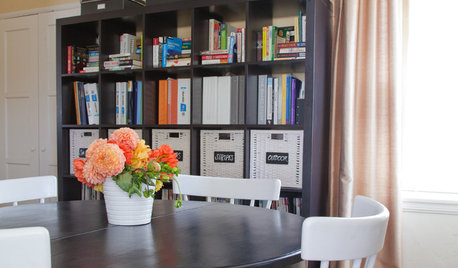
DINING ROOMSRoom of the Day: Putting the Dining Room to Work
With a table for meals and a desk for bringing home the bacon, this dining room earns its keep
Full Story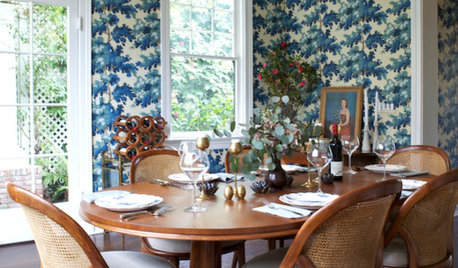
DINING ROOMSRoom of the Day: Traditional Dining Room Shaken With a Twist
This home's colonial architecture inspires formality, while the room's bold color, a mix of styles and a glossy bar update the look
Full Story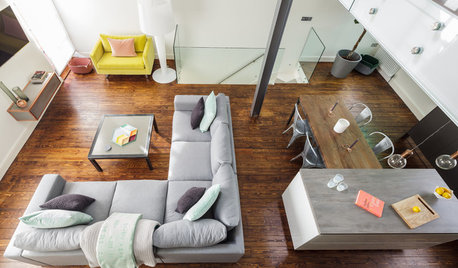
DECORATING GUIDESRoom Doctor: 10 Things to Try When Your Room Needs a Little Something
Get a fresh perspective with these tips for improving your room’s design and decor
Full Story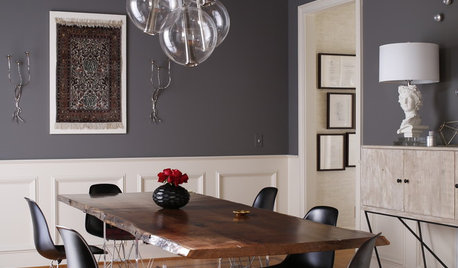
DINING ROOMSRoom of the Day: An Elegant North Carolina Dining Room
Sophistication meets durability and easy-to-clean surfaces in a dramatic style-mixing space
Full Story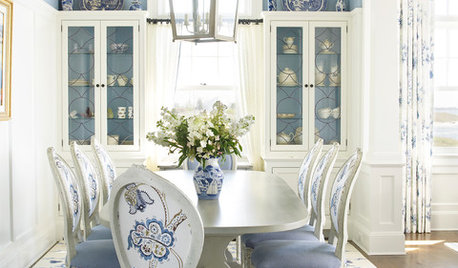
DECORATING GUIDESRoom of the Day: A Dreamy Dining Room in the Hamptons
Tradition gets a pleasing new twist with mixed patterns, pulled together by soft blue and heavenly white
Full Story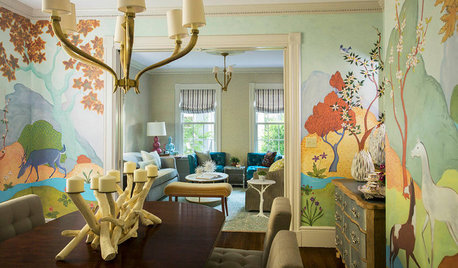
WALL TREATMENTSRoom of the Day: Original Mural Brings Joy to a Formal Dining Room
French inspiration gives traditional style a twist in this Victorian-era home
Full Story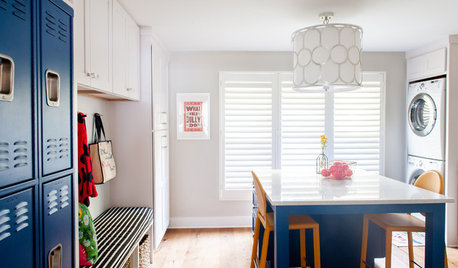
LAUNDRY ROOMSDesigner Transforms a Dining Room Into a Multiuse Laundry Room
This Tennessee laundry room functions as a mudroom, office, craft space and place to wash clothes for a family of 5
Full Story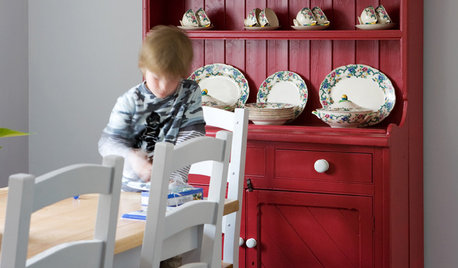
DINING ROOMSPick the Perfect Dining Room Storage
Hutches, credenzas, sideboards, bookcases ... with so many options and styles of dining room storage, this guide can help narrow the field
Full Story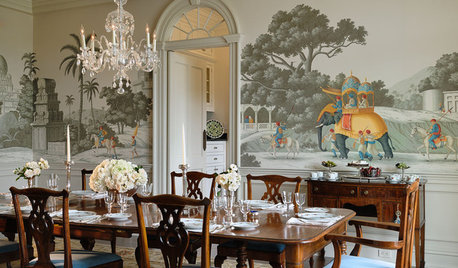
DECORATING GUIDESTextures Bring Good Taste to Traditional Dining Rooms
Healthy servings of texture and mixed materials satiate the need for depth and interest in dining room designs
Full StorySponsored




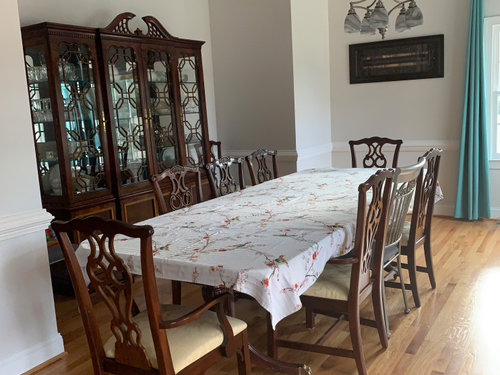
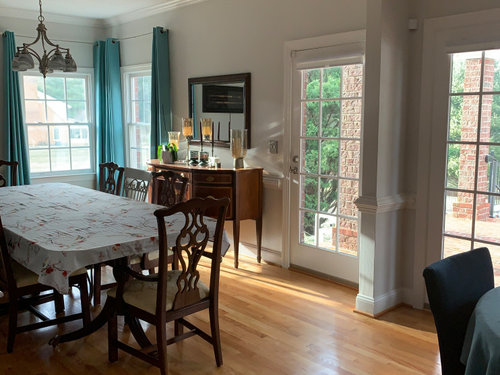
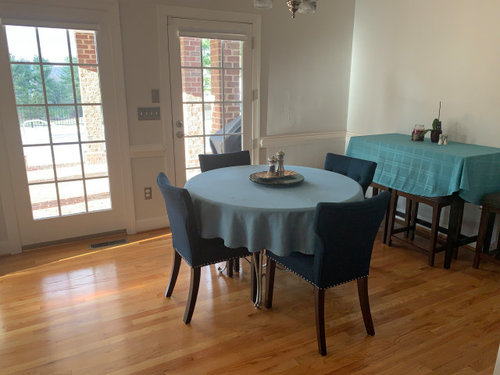




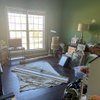

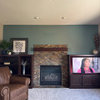
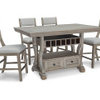

Theresa Janssen