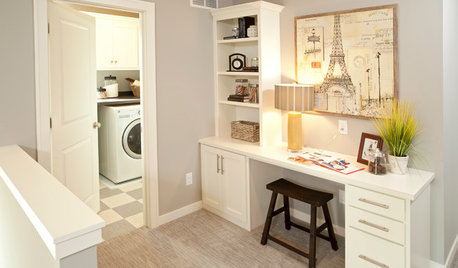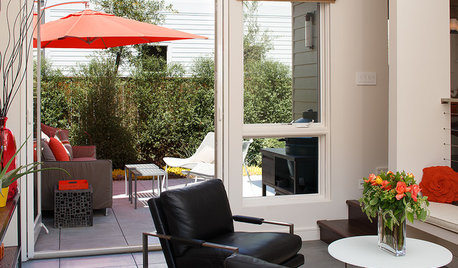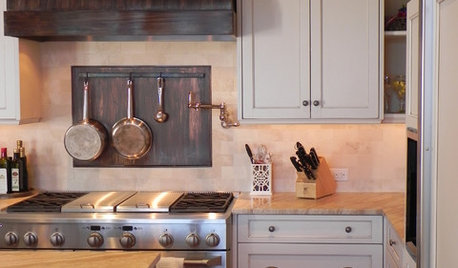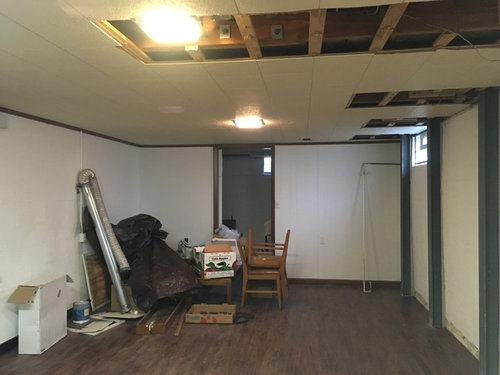Basement ceiling options
CMac
6 years ago
Related Stories

REMODELING GUIDESWiden Your Space Options With a Dormer Window
Small wonders: Bump out your upper floor with a doghouse, shed or eyebrow dormer — we give you the benefits and budget tips
Full Story
KITCHEN DESIGNKitchen Banquettes: Explaining the Buffet of Options
We dish up info on all your choices — shapes, materials, storage types — so you can choose the banquette that suits your kitchen best
Full Story
SHOP HOUZZShop Houzz: Big Options for Small Spaces
Organize a stylish office, multipurpose room or guest room by optimizing scraps of floor space
Full Story0

LIVING ROOMSDouble-Sided Fireplaces Multiply Design Options
Flames on two (or more) sides of a fireplace turn up the heat in interior designs
Full Story
KITCHEN COUNTERTOPSKitchen Counters: Concrete, the Nearly Indestructible Option
Infinitely customizable and with an amazingly long life span, concrete countertops are an excellent option for any kitchen
Full Story
SHOWERS10 Stylish Options for Shower Enclosures
One look at these showers with glass block, frameless glass, tile and more, and you may never settle for a basic brass frame again
Full Story
REMODELING GUIDES10 Terrific Pass-Throughs Widen Your Kitchen Options
Can't get behind a fully closed or open-concept kitchen? Pass-throughs offer a bit of both
Full Story
FURNITUREKnow Your Sofa Options: Arms, Cushions, Backs and Bases
Get your sock arm straight from your track arm — along with everything else — to choose the sofa that’s right for you
Full Story
CONTEMPORARY HOMESHouzz Tour: Gaining Space and Options With a Flex Room
See how a new entryway bonus room increases dining and entertaining possibilities, and improves this California home’s flow
Full Story
KITCHEN BACKSPLASHESKitchen Confidential: 8 Options for Your Range Backsplash
Find the perfect style and material for your backsplash focal point
Full StorySponsored
Columbus Design-Build, Kitchen & Bath Remodeling, Historic Renovations








Tina Colley
cat_ky
Related Discussions
Basement ceiling options
Q
Basement Lighting Options
Q
Options for a finished basement ceiling
Q
Basement ceiling tiles / drop ceiling
Q