Kitchen sink placement help
HU-814569
6 years ago
Featured Answer
Sort by:Oldest
Comments (10)
Related Discussions
Placement of sink & faucet, help needed please.
Comments (0)Ok, I have been working on this for two days now and I would like some much needed help. I am working on my vanity cabinet for the bathroom. It will have to be made from scratch as there is nothing on the market that fits. I have a square 17.5" x 17.5" x 5" high thick green glass sink. Mine is practically the same as this but a deeper darker coke bottle green http://www.allmodern.com/Avanity-GVE450SQ-AVN1072.html I have picked out this vessel filler faucet http://www.danze.com/product_details.asp?g=2&mg=5&id=D201544 Cabinet is going to be 66" long. Where I need help is in the placement of each as they relate to each other. I have a friend that put a kitchen sink in and it hurts your back to stand and wash dishes cause the water is too far back and the sink was set too far back. I don't want to make the same mistake. I don't feel I have enough room even if I make the counter depth 24" to place the tap behind the sink. Maybe I am wrong about that. I think it must go to the right side so I have easy access and can operate the lever on/off handle. How close should I place the tap to the front edge of the sink and where should I place it? In the middle or closer to the back wall? How close should I make the sink sit toward the front edge. Just for a perspective the counter will be 32" high with a thick look edge to the counter of 2" +/-. The vanity will be off the floor 10" to give the floating look but I will be using legs due to the weight of the sink and cabinet and STUFF! So anyone have any thoughts on the matter? Any advice I am a visual person and I have the sink but I don't have the cabinet made or do I have the faucet in hand and I looked at the spec's and that didn't make any decisions for me. I had heard that 24" is really too deep for a vanity cause you can't get close to the mirrors and right now I am enjoying standing right in front of the mirrors cause there is nothing there but I am thinking with the size of the sink I don't want to make it impossible to clean behind it. Well I hope I have not totally confused everyone....See MoreSink placement in small kitchen
Comments (17)This forum is awesome! Thank you everyone! I really appreciate everyone's time. I'm fortunate that storage/cabinet space isn't a big problem for me. In addition to the large built-in canning cabinet off the kitchen, I have a walk-in pantry off the dining room. It's not huge (it's about 5x8 if I remember correctly), but it's big enough for one wall of base cabinets with countertop then lots of open shelving to the ceiling. I plan on having a small bar sink installed there then keeping my bread maker and food dehydrator and my not-often-used coffee maker out on the counter for easy, out-of-the-way use. I'm even considering putting the microwave in there; I've been trying to really pay attention and evaluate just how much we use it (which hasn't been at all in the past week so far). Then the majority of my other small appliances will live in there and be brought to the kitchen when needed (except for my stand mixer -- I'd like for it to stay in the kitchen). Oh, we also have a countertop convection oven that needs a home in the kitchen. My biggest concern is countertop space. That's the thing I'm so short on in my current kitchen, and it drives me batty. I have about 2 linear feet to each side of my sink right now, and that's it for countertop, so I feel like I'm hyper-aware of counter space for my new kitchen. I like the idea of a rolling cart with a butcher block top, mama goose, and those pull out cabinets are a neat idea too that I haven't seen before. Thank you for those links! Definitely some ideas for me to chew on. I've been using a 30" range all my cooking life and have done ok, so I've really waffled on this. (I do love the idea of those duel fuel ranges, and I keep going back to look at them whenever I start to doubt the 36" cooktop). I have to admit I'm a slightly messy cook who likes to have multiple pots/skillets going at the same time. I get frustrated sometimes with my 30" because I can barely have 2 burners in use at once, never mind all 4. I did look at a cooktop/wall oven underneath setup at Lowe's this past weekend, buehl. I was definitely shocked at how much lower the oven sits in that arrangement. I knew it did, but until I actually felt the movement of opening the oven door, I didn't realize just how much lower they were. It's not an absolute deal breaker for me, but it has definitely been on my mind and made me pause. Cluelessincolorado, the thought of making the counters deeper hadn't even crossed my mind. That's something for me to consider, too. To your question, with the u-shape configuration, I was considering putting the sink/dishwasher in the leg of the U against the wall so that I could unload the dishes from the dishwasher straight into a cabinet above....See MoreKitchen sink faucet placement
Comments (11)There’s no physical reason that a pull out faucet can’t be installed almost anywhere that you want. You could even install it on the side if you wanted. But do be aware that although symmetry isn’t required, you may feel that balance is, and it would be unbalanced without some form of addition on the other side to offset it. Resale is a bugaboo specter, but if you’re close to reselling, pick centered. Because it would bother a significant portion of the population....See MoreHelp with kitchen sink placement
Comments (12)Emilyam819, thank you. Yes I was not sure about the corner upper cabinets, for the same reason. The only reason to leave them would be for additional upper cabinet space, I guess. Another question I had was if I go with corner sink, I will probably move the dishwasher right next to the fridge. That way the dishwasher can be opened and someone could be working at the sink at the sane time. Is it a problem having the dishwasher right next to fridge? The would be separated by cabinet frame....See Moredragonflywings42
6 years ago
Related Stories

KITCHEN DESIGNKitchen Sinks: Antibacterial Copper Gives Kitchens a Gleam
If you want a classic sink material that rejects bacteria, babies your dishes and develops a patina, copper is for you
Full Story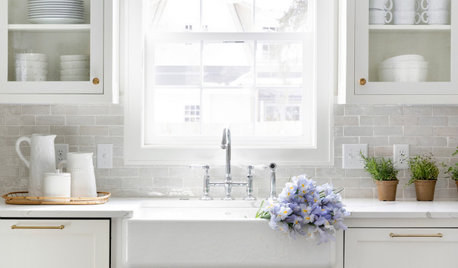
REMODELING GUIDES6 Things to Consider When Choosing a Kitchen Sink
Use this guide to help you think about sink size, bowl depth, location and other factors
Full Story
KITCHEN DESIGNIs a Kitchen Corner Sink Right for You?
We cover all the angles of the kitchen corner, from savvy storage to traffic issues, so you can make a smart decision about your sink
Full Story
BEFORE AND AFTERSKitchen of the Week: Bungalow Kitchen’s Historic Charm Preserved
A new design adds function and modern conveniences and fits right in with the home’s period style
Full Story
KITCHEN DESIGNWhere Should You Put the Kitchen Sink?
Facing a window or your guests? In a corner or near the dishwasher? Here’s how to find the right location for your sink
Full Story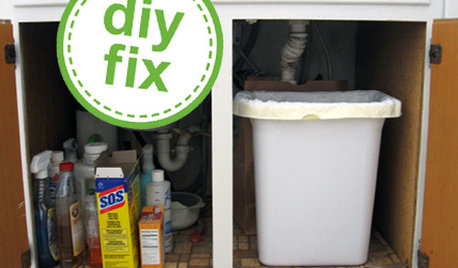
KITCHEN DESIGNQuick Project: Brighten the Space Under Your Kitchen Sink
Give yourself a lift with a refreshed place for your kitchen cleaning supplies
Full Story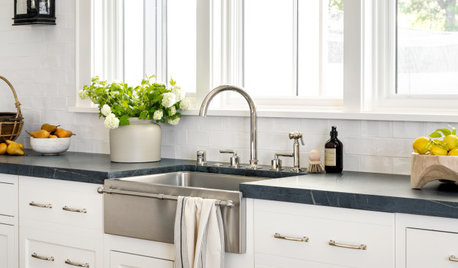
KITCHEN DESIGN8 Kitchen Sink Materials to Consider
Learn the pros and cons of these common choices for kitchen sinks
Full Story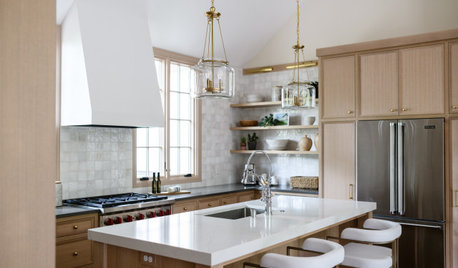
KITCHEN DESIGNHow to Choose a Kitchen Sink Size
Bigger isn’t necessarily better. Here’s how to pick the right size sink for your kitchen, needs and budget
Full Story
KITCHEN DESIGNKey Measurements to Help You Design Your Kitchen
Get the ideal kitchen setup by understanding spatial relationships, building dimensions and work zones
Full Story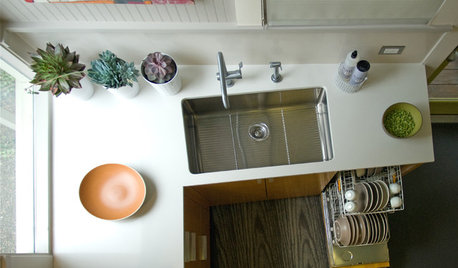
MOST POPULARHow to Choose the Right Kitchen Sink
Learn about basin configurations, sink shapes, materials and even accessories and specialty sinks
Full Story


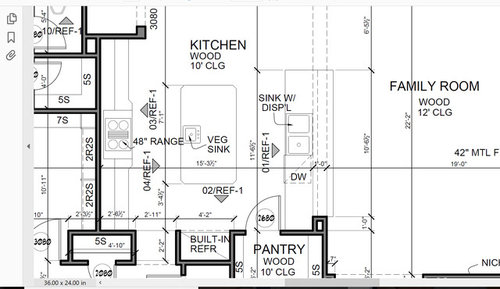



Gerry