Is this house plan better or just bigger?
ourlifeinthesticks
6 years ago
Featured Answer
Sort by:Oldest
Comments (21)
Related Discussions
Better Homes and Gardens greenhouse plan
Comments (51)I'm about to buy my first greenhouse; one I seen at the Pensacola Jr. College spring garden show in Milton Florida. It's certified to meet Florida wind codes (which was important to me since we've been hit by two hurricanes and two tropical storms in less than a year. It's metal frame construction, with UV protected double wall polycarbonate, a bench all the way around, thermostatic fan, wired for electricity with wiring inside metal conduit with receptacles and overhead light, overhead rails on both sides for hanging baskets, shade cloth on one side attached to curtain rings that can be pulled aside, all for $3300. There's a $180 fee for delivery, set up and tie down. You can put it on a gravel, brick or concrete floor or they will build you a pressure treated floor for $2.50/sf. The builder and his wife are both master gardeners and members of the local garden club. They've been working and improving the design for a couple of years now. I'm really impressed, don't know about you. If anyone is interested, let me know and I'll give you their phone number and/or directions....See MoreBigger Is Not Better: Sizing Air Conditioners Properly
Comments (1)Most Air conditioner's are oversized, some by a lot. In milder climates I prefer slightly undersizing the A/C equipment. That improves SEER Performance, compared to lowering the SEER Rating when oversizing. The correct sizing of residential air conditioning systems & ductwork is crucial to ensuring proper indoor space conditioning, equipment performance, and economical operation. Unfortunately, many A/C contractors measure "correct sizing" by the system's ability to meet any indoor thermostat setting at any outdoor temperature. That method of sizing will lead to inefficient operation for the vast majority of conditioning time. Air conditioning systems "must be sized to meet typical or average indoor and outdoor conditions to ensure proper air mixing, filtration and dehumidification of indoor air across seasonal variations." - udarrell Here is a link that might be useful: The Air Side of Air Conditioning...See MoreBest Shade Hydrangea? The bigger the better, the bluer, the better.
Comments (15)Yup! H macrophylla and serrata are the two main kinds that are pH sensitive, and that's it. Asperas and involcuratas mint also be, but they're much less common. In addition to arborescens, paniculata and quercifolia are not pH sensitive. The trade off is you only get whites/greens aging to pinks. And another reminder - Bella Anna has been killed as an ES product line and shouldn't be sought after. If you want a pink arborescens it will be Proven Winners' Invincibelle series, which now includes Spirit II, Blush, and Ruby. So you've got plenty of choices to try. :)...See MoreBigger and better low-work raised bed!
Comments (4)I like the design lazy! Interesting that you were able to accomplish the modifications while plants were still growing in it. I have a couple raised beds that are nearing their end due to rotting boards. One of them I put in in 2003 and the other in 2007. Both of them are in an area that no longer gets adequate sun for growing most things and there are also some tree roots invading. One bed is 8x8 and the other 6x8. I plan to tear these beds down and build 3 new beds near the rest of my garden in an area of my property that gets full sun. I usually go with either 4x10 or 4x8 beds but I may try something like you have designed. The hard part for me will be transferring the ~4 yards of soil ~150 yards from the current beds to the new beds location. At least I will be doing it in the fall months when the weather is cool....See Moreourlifeinthesticks
6 years agolast modified: 6 years agobeckysharp Reinstate SW Unconditionally
6 years agoourlifeinthesticks thanked beckysharp Reinstate SW Unconditionallyourlifeinthesticks
6 years agolast modified: 6 years agobeckysharp Reinstate SW Unconditionally
6 years agolast modified: 6 years agoourlifeinthesticks thanked beckysharp Reinstate SW Unconditionallyourlifeinthesticks
6 years agobeckysharp Reinstate SW Unconditionally
6 years agoourlifeinthesticks thanked beckysharp Reinstate SW Unconditionallycorwinswan
6 years agobeckysharp Reinstate SW Unconditionally
6 years agohomechef59
6 years agolast modified: 6 years agoourlifeinthesticks
6 years agobeckysharp Reinstate SW Unconditionally
6 years agoourlifeinthesticks thanked beckysharp Reinstate SW Unconditionallycorwinswan
6 years agolast modified: 6 years ago
Related Stories
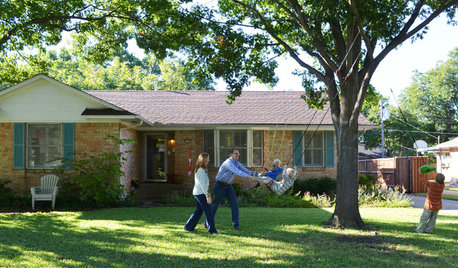
MOVINGHouse Hunting: Find Your Just-Right Size Home
Learn the reasons to go bigger or smaller and how to decide how much space you’ll really need in your next home
Full Story
REMODELING GUIDESHouse Planning: When You Want to Open Up a Space
With a pro's help, you may be able remove a load-bearing wall to turn two small rooms into one bigger one
Full Story
ADDITIONSWhat an Open-Plan Addition Can Do for Your Old House
Don’t resort to demolition just yet. With a little imagination, older homes can easily be adapted for modern living
Full Story
KITCHEN DESIGNHouse Planning: How to Set Up Your Kitchen
Where to Put All Those Pots, Plates, Silverware, Utensils, Casseroles...
Full Story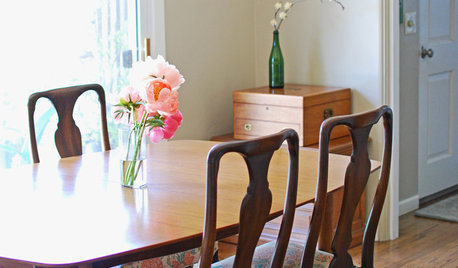
HOW TO PHOTOGRAPH YOUR HOUSETake Better Photographs of Your House in a Snap
Let your home show its true colors with these tips for photographing with the right camera settings, lighting and more
Full Story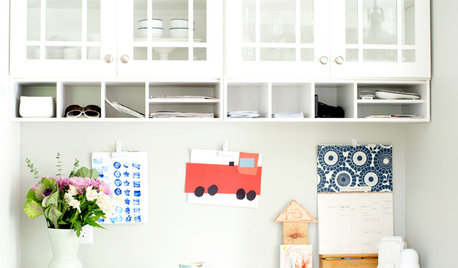
LIFEYou Said It: ‘Life Is Better When the House Is Clean’ and More
Highlights from the week include great advice for a clean, organized and happy 2015
Full Story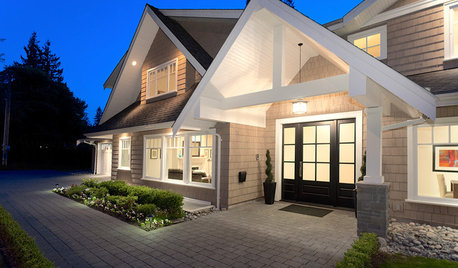
UNIVERSAL DESIGNWhat to Look for in a House if You Plan to Age in Place
Look for details like these when designing or shopping for your forever home
Full Story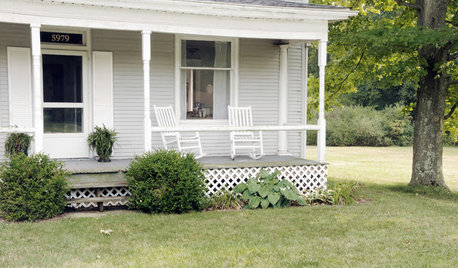
LIFE9 Ways to Appreciate Your House Just as It Is
Look on the bright side — or that soothingly dark corner — to feel genuine gratitude for all the comforts of your home
Full Story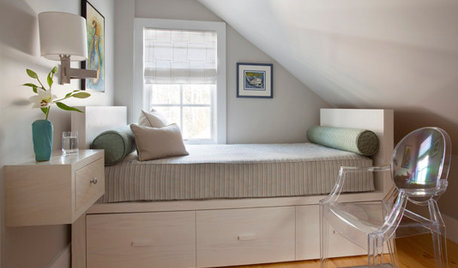
BEDROOMS7 Ways to Make a Small Bedroom Look Bigger and Work Better
Max out on comfort and function in a mini space with built-ins, wall mounts and decorating tricks that fool the eye
Full Story
GARDENING GUIDESLearn the Secret to Bigger and Better Roses
Grow beautiful roses using both ordinary and unusual soil amendments
Full Story










beckysharp Reinstate SW Unconditionally