Family room & dining combo...How??
youngnew313
6 years ago
Featured Answer
Sort by:Oldest
Comments (67)
tqtqtbw
6 years agoyoungnew313
6 years agoRelated Discussions
Need help rethinking Great Room / Dining Room / Family Room / Kitchen
Comments (3)The plan separates each living space with access from a central hall. It would work well for an office building but not so much for a house especially f you plan to entertain. I find that trying to make a good plan out of a bad one is usually a waste of time and effort. Its like renovating a house that hasn't been built yet. Decide what you think an entertainment space should look like and develop the house around it. But I would not design a house around an occasional use. The interrelationships of family members should be the dominant theme of a house. And I would never put a level change in a living space unless there was an alternate wheelchair route. If you plan to entertain, the front door should have wheelchair access too. An accessible half bath would be good too....See MoreFAMILY ROOM, FIREPLACE, DINING ROOM
Comments (3)Remove the window treatment for a start, which are outdated and are not letting in the light you need. I would remove all the accessories which are too busy and make the room look chaotic and cluttered. After you do this, perhaps you can repost photos of just the furniture in the room here so we can make good comments to achieve your look. There's a lot of cleaning equipment and misc. stuff that confuses the viewing....See MoreForget the formal dining room... we want a large, cozy family rooms
Comments (5)I saw the photo Yayagal posted when I was scanning Scandinavian style for my response, and agree it is good inspiration for the look you're after (if I understood your meaning). The warm woods and caramel leather warm up the space and make it inviting, but it still reads light and bright. I held off commenting on the fireplace. I really don't like the black and white pattern of the stone with the abstract pastel patterns in the existing decor. I do think it would be a fantastic focal point with a certain stripe of contemporary minimalism. But I'm not sure about it with the Scandinavian style of Yayagal's inspiration pic. I think I'd wait until the new furnishings were in place to reevaluate....See MoreTransforming a dining room into a Family room / den
Comments (18)We had to make some adjustments to the room. We were off on the width of the room. Now that it is corrected we will post the pics for your consideration. One view is with the TV to the left of the fireplace. The other is with the TV on the wall next to the opening into the kitchen. TV on the wall to the left of the fireplace....See Moredrjsmith
6 years agotqtqtbw
6 years agolast modified: 6 years agogroveraxle
6 years agolast modified: 6 years agogroveraxle
6 years agoyoungnew313
6 years agoyoungnew313
6 years agoyoungnew313
6 years agoyoungnew313
6 years agoyoungnew313
6 years agokatinparadise
6 years agogroveraxle
6 years agoyoungnew313
6 years agoyoungnew313
6 years agogroveraxle
6 years agoyoungnew313
6 years agoyoungnew313
6 years agogroveraxle
6 years agoBeth H. :
6 years agolast modified: 6 years agoSebago Gal
6 years agoyoungnew313
6 years agoyoungnew313
6 years agoBeth H. :
6 years agolast modified: 6 years agoyoungnew313
6 years agogroveraxle
6 years agoyoungnew313
6 years agoBeth H. :
6 years agogroveraxle
6 years agotqtqtbw
5 years agoyoungnew313
5 years agoSebago Gal
5 years agogroveraxle
5 years agoBeth H. :
5 years agoyoungnew313
5 years agogroveraxle
5 years agogroveraxle
5 years agogroveraxle
5 years agoBeth H. :
5 years agoyoungnew313
5 years agosuezbell
5 years agolast modified: 5 years agogroveraxle
5 years agoyoungnew313
5 years agogroveraxle
5 years agoBeth H. :
5 years agoNancy in Mich
5 years agoyoungnew313
5 years agoBeth H. :
5 years agolast modified: 5 years agoSebago Gal
5 years agogroveraxle
5 years ago
Related Stories
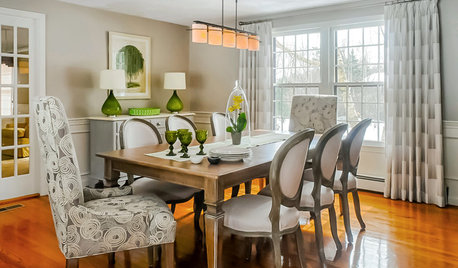
DINING ROOMSRoom of the Day: Grown-Up Style in a Family Dining Room
Easy-care fabrics, a lighter color palette and a great furniture save help a Boston-area family get the transitional look they were after
Full Story
KIDS’ SPACESWho Says a Dining Room Has to Be a Dining Room?
Chucking the builder’s floor plan, a family reassigns rooms to work better for their needs
Full Story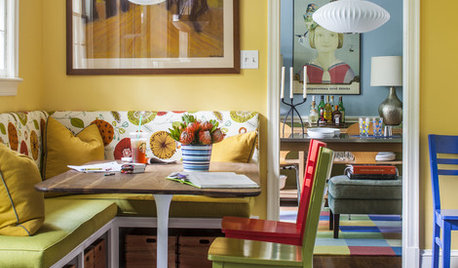
COLORColor Feast: 6 Deliciously Uncommon Dining Room Color Combos
Give your mealtime space a generous helping of hues paired in a most refreshing way
Full Story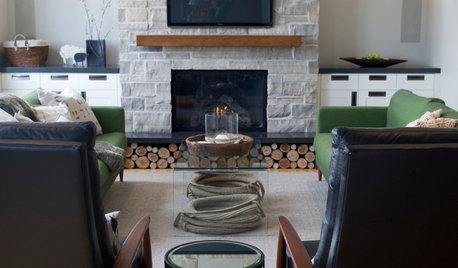
ROOM OF THE DAYRoom of the Day: A New Family Room’s Natural Connection
Stone and wood plus earthy colors link a family room to its woodsy site and create a comfy gathering spot
Full Story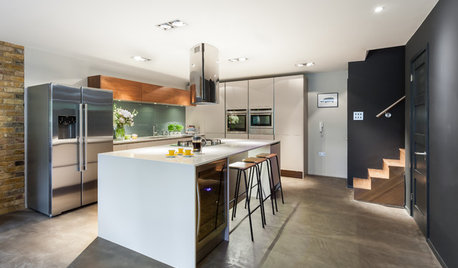
BASEMENTSRoom of the Day: Family Digs In for a Chic New Kitchen and Dining Area
When a homeowner needs to free up kitchen space for her home bakery business, the only way to go is down
Full Story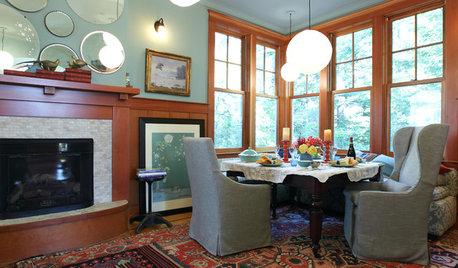
DINING ROOMSMy Houzz: From Underused Dining Room to Family Hangout
Even a fireplace didn’t help this dining room’s popularity, until an interior designer stepped in
Full Story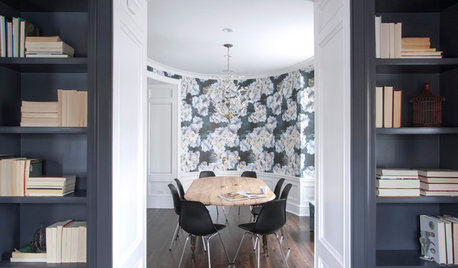
ROOM OF THE DAYRoom of the Day: Dining Room Mixes Modern and Traditional — and Whimsy
An open-plan space is divvied up into a dining room, foyer and library–music room in a family-friendly way
Full Story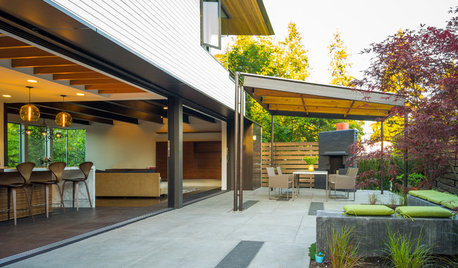
PATIOSPatio Details: Covered Dining Area Extends a Family’s Living Space
Large sliding glass doors connect a pergola-covered terrace with a kitchen and great room in Seattle
Full Story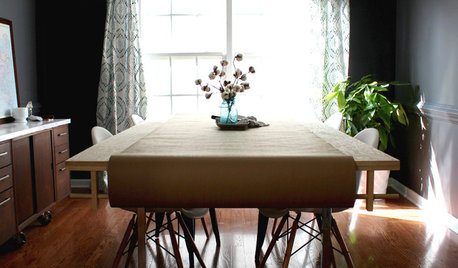
DINING ROOMSRoom of the Day: No Gloom in This Moody Dining Room
A creative family boosts the fun factor with DIY touches, a quirky pendant and a crafty table
Full Story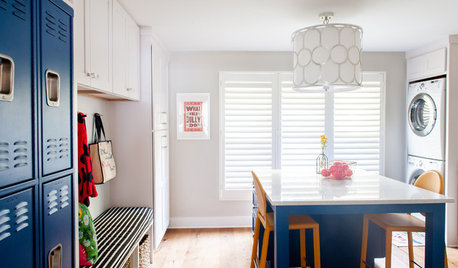
LAUNDRY ROOMSDesigner Transforms a Dining Room Into a Multiuse Laundry Room
This Tennessee laundry room functions as a mudroom, office, craft space and place to wash clothes for a family of 5
Full StorySponsored
More Discussions






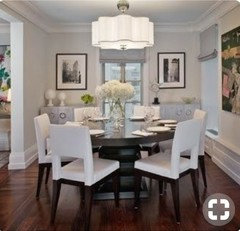
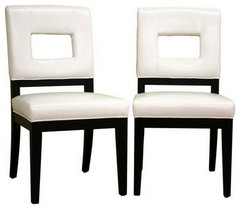
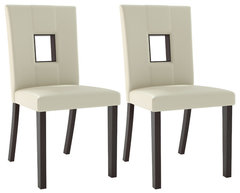
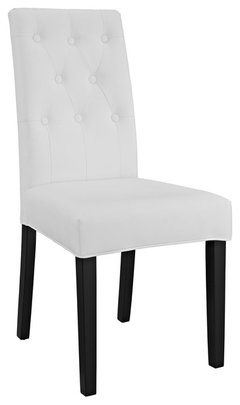
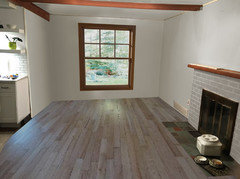


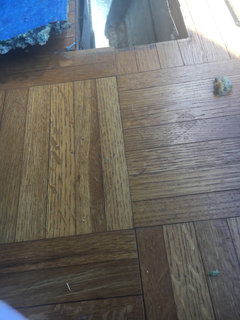
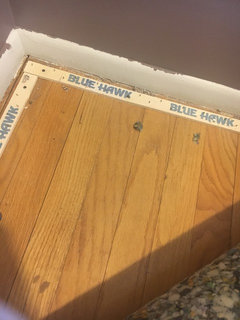
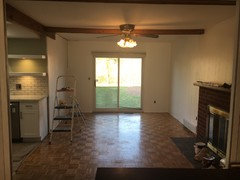
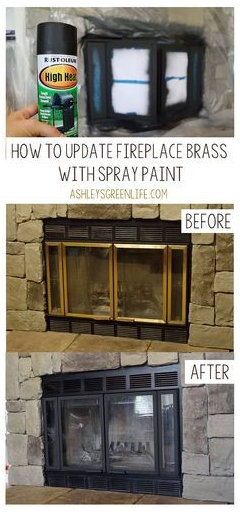

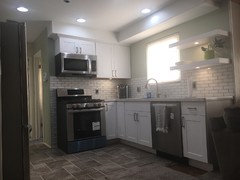
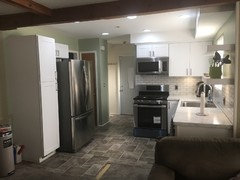
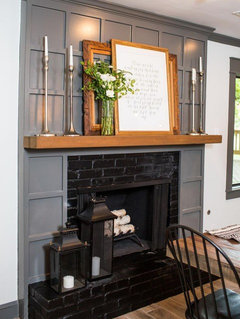





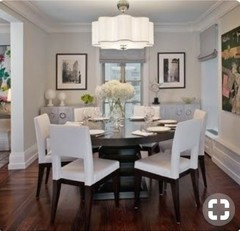
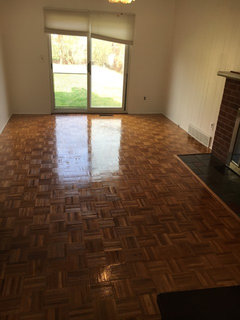
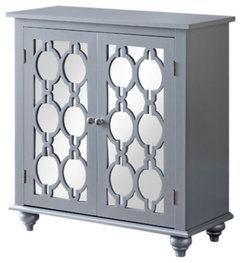
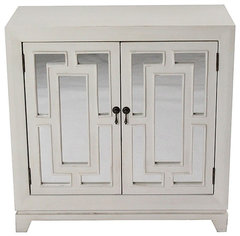
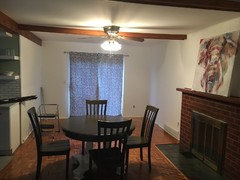

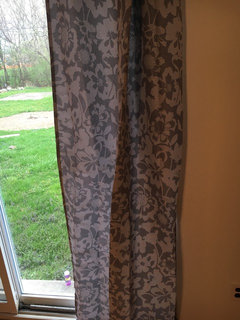
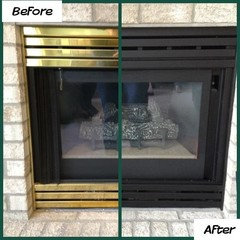
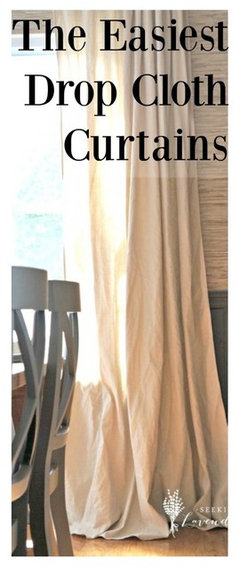

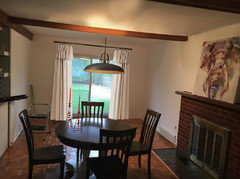

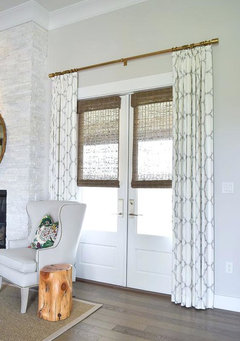

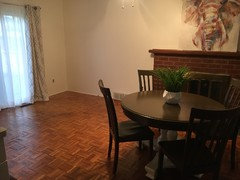
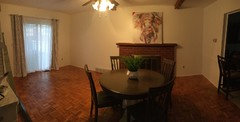
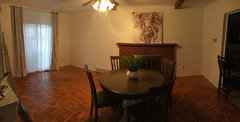
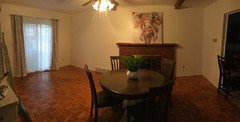

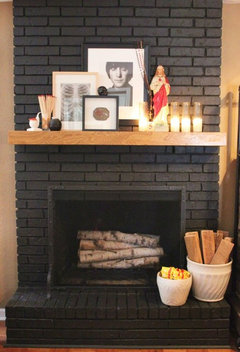


groveraxle