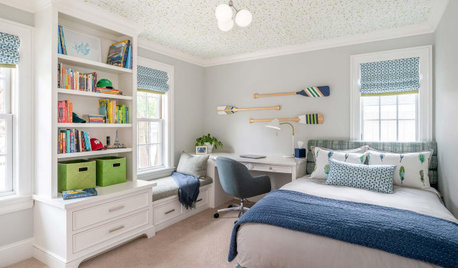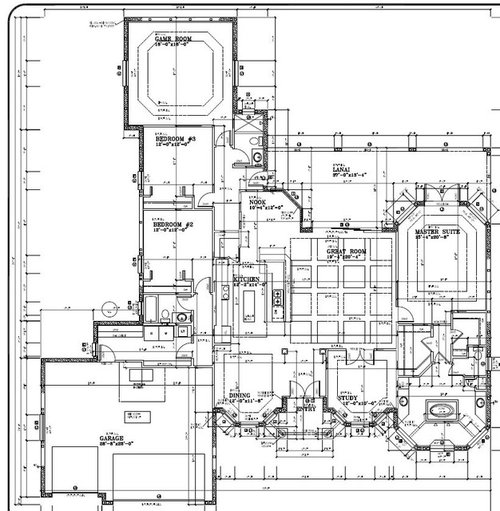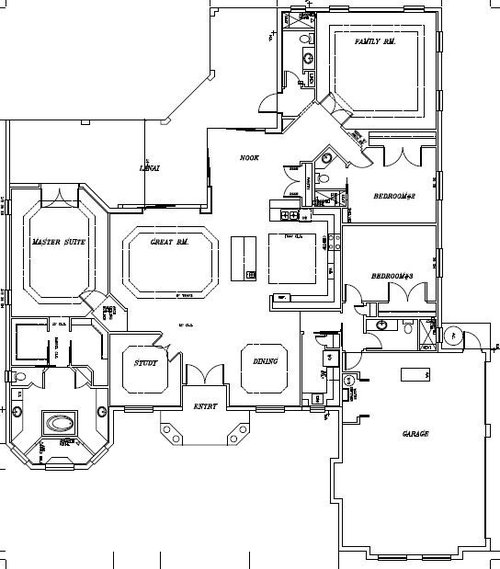Floor Plan Review
hockeyrcks9901
6 years ago
Featured Answer
Sort by:Oldest
Comments (14)
Related Discussions
Floor Plan Review Revised Plan
Comments (5)I'm not an expert on dimensions, but here are a few things that caught my eye: - Maybe move the MBR closet door a bit toward the front of the house, and use a pocket door. That would allow you to have a hanging rod or shelves on the other short wall in the closet and you wouldn't have to work around the open door when you're in the closet. - If you're planning a masonry fireplace/chimney, you're not going to be able to have the window where you've placed it in the Master Bath. - You might want two windows on the long wall in the MBR, so there is one on either side of the bed (assuming the bed goes on that wall). - if the Bonus Room is meant to be a media room, you could stub in plumbing for a bar sink in the corner behind the main bath. - if the main floor office is meant to serve as a guest room at some point, you might consider making the powder room at least a 3/4 bath. I'm not sure how to do that in the space you have, but it's a consideration. (Maybe cede the coat closet space back to the powder room and rob some space from the office closet for a new hall closet?) - You don't have a way to close off the laundry room from the rest of the house. Maybe there is enough distance and drywall between the laundry room and the LR to make the noise not an issue, but maybe not. - You're definitely going to be floating furniture in the LR, so consider ample floor outlets in your electrical plan....See MoreRound house floor plan review please
Comments (12)We picked the company first, then one by one we reviewed their traditional plans against our wants/needs for a floor plan and round was the winner. It was all about the quality of the shell and energy efficiency. The post by TJ, "Should I Be Worried", is exactly what we were seeing by custom home builders in our area for 500K+ homes. Even worse was the energy efficient/green home builders that really just seemed like fronts for solar leasing companies who are partnering with home builders. So , after months of research, site visits, modular factory tours, model home tours, etc, there was no question we wanted to go with this company... Notice how nice those corners are and how perfect this window fits, no shims and I think it was machine cad cut. The catalog with all prices listed for all options is also nice. So we are building round because we selected the company before the style.....See MoreSemi-Custom Floor Plan Review for Disabled Veteran
Comments (23)I am a CAPS Designer, and I have some concerns about your home plan. The first concern is translating a stock plan to a non stock site. The approach to the home, both the front door and the garage entrance, need to be assessed for elevation changes. That is a BIG issue when a home is not designed for the site on which it is built. This is where your architect or home designer needs the site plan showing the elevation changes, and then shows you how that will be handled regarding entry into the home. Ramps take up a lot of space because of the required rise and run. 1” per 1’. If there is 14” of elevation difference between your garage floor and interior surface, that needs a 17’x 9’ section just by itself, for the needed ramps, switchback platforms, and landings. That takes up an entire garage bay, and that is if it’s a traditional two steps into the home. There are platform lifts that take up less space, but they also need to be space planned into the home’s electrical etc. Getting into your own home, out of the weather, and with zero to minimal assistance is what creating a home that fosters independent living is all about. Your home should also accommodate visits from any friends and family who may also have mobility issues that could be more restrictive. That means assessing the front entrance as well. For the master bath, tall vanities are contra indicated. You need one at which you can be seated, with knee space, and scald protection. Since you are not seated full time, a split vanity with a taller one for your standing height, and the shorter one for a seated position are probably your best bet for varied abilities. The current plan with the toilet area has no room for a caregiver to assist. The shower is less than ideal as well. The entire master needs to be reworked. Definitely plan for a bidet toilet seat, plus room for an aide if needed. That clearance can overlap your shower area, and the clearance to turn with a chair as well. Combining needed clearances is how to keep the bath from becoming overly large, and still appear spacious and comfortable. Your closet should utilize the pull down double hung hardware available from many sources. I like Hafele. You need the 5x5 turning space in the middle as well, and a proper tall height mirror for seeing yourself standing and seated. Plan for blocking in all of your walls now, for potential grab bars if they are needed at a later time. Wet areas should have them now. They need not be unattractive and institutional. Many are available that look like towel bars and serve as that function. I’ve used them on ends of islands for those who may be just a bit unsteady, and they make great spots for kitchen towels. There are many ways to plan an accessible kitchen, depending on how you use your kitchen. If you cook, rather than your caregiver cooking, there are significant changes that need to be made to accommodate that activity, and I’d be happy to gone to more detail if you need. If you do not cook, and don’t plan to try, then a few smaller changes will allow you to be comfortably in the kitchen with the cook and your family. Widening the hallways has the unfortunate ramifications of taking space away from the already small rooms. I would suggest using the second floor space for the caretaker, as that would be much more private for them, and allow for better space distribution of the downstairs space to family space only. You could have less cramped rooms, and a better plan for everyone. I also have concerns about the designer that you are working with, and the obvious lack of experience in creating accessible space. I would suggest that they obtain the free Home Fit Guides packet from the AARP, as it is one of the best free resources on the market about creating an accessible home. https://www.aarp.org/livable-communities/info-2014/home-fit-resources-worksheets.html I’m concerned that your project may be moving faster than your design. That is a precarious and expensive issue, because it results in change orders. I’d suggest that you involve better and more local assets in the design process. There should be CAPS individuals there, and your Occupational Therapist should absolutely be on your design team. Good luck, and thank you for your service. Slow down to go fast. Get it right the first time....See MoreFloor plan review!
Comments (55)Hey Aitch, I think all the changes you have made have greatly improved your house. I think you're on target for what you want. A couple more comments: - Master Ensuite: The vestibule you have is the optimal setup, and I like how you don't have a high tub or shower window on the front elevation. Consider how much you want to see the closet or bath without any doors on the vestibule. - North Texas: Considering you're in tornado alley, it may be good to put in a safe room. I don't see a room for a good candidate functioning as double duty, maybe give up the closet under the garage-side stair to be dedicated to it. - Site plan: It's a given how to place a Texas-sized ranch on a big flat Texas plot. But, consider the surrounding properties, and design the pool area now. Also, design a future detached garage. Both of these might want you to scootch the footprint south 10 or 20 feet. Also, the no-man's land beyond the kitchen window should be addressed with the outdoor design. - Elevations: These should have started blocking right with the first plan. I see the layout has been considering them all along, but don't be afraid to alter the plan to get the massing, roof, and aesthetics right - that's the process of design. For example, the Laundry and Pantry window may need to be the same size because of no defined heirarchy within that massing inset, which could either change your wife's tall window in Pantry or counter in Laundry. Also, the upstairs rooms should be designed now (including bath for future Bed#5) so you can block out windows/dormers on the elevations. The east and west elevations may seem mundane and utilitarian compared to the north and south, I would suggest the same attention be given to them as you can probably see all sides of your house from a mile away....See MoreVirgil Carter Fine Art
6 years agohockeyrcks9901
6 years agohockeyrcks9901
6 years agolast modified: 6 years agoJanecharlton
6 years agolast modified: 6 years agosamarnn
6 years agohockeyrcks9901
6 years agolast modified: 6 years agocpartist
6 years agocpartist
6 years ago
Related Stories

ARCHITECTUREThink Like an Architect: How to Pass a Design Review
Up the chances a review board will approve your design with these time-tested strategies from an architect
Full Story
GARDENING GUIDESGet a Head Start on Planning Your Garden Even if It’s Snowing
Reviewing what you grew last year now will pay off when it’s time to head outside
Full Story
REMODELING GUIDESHow to Read a Floor Plan
If a floor plan's myriad lines and arcs have you seeing spots, this easy-to-understand guide is right up your alley
Full Story
ARCHITECTUREOpen Plan Not Your Thing? Try ‘Broken Plan’
This modern spin on open-plan living offers greater privacy while retaining a sense of flow
Full Story
DESIGN PRACTICEDesign Practice: The Year in Review
Look back, then look ahead to make sure you’re keeping your business on track
Full Story
MOST POPULARHow to Refine Your Renovation Vision to Fit Your Budget
From dream to done: When planning a remodel that you can afford, expect to review, revise and repeat
Full Story
WORKING WITH PROSUnderstand Your Site Plan for a Better Landscape Design
The site plan is critical for the design of a landscape, but most homeowners find it puzzling. This overview can help
Full Story
CONTEMPORARY HOMESHouzz Tour: Sonoma Home Maximizes Space With a Clever and Flexible Plan
A second house on a lot integrates with its downtown neighborhood and makes the most of its location and views
Full Story
REMODELING GUIDES10 Features That May Be Missing From Your Plan
Pay attention to the details on these items to get exactly what you want while staying within budget
Full Story
KIDS’ SPACES7-Day Plan: Get a Spotless, Beautifully Organized Kids’ Room
Turn chaos into calm one step at a time in children’s rooms
Full Story






cpartist