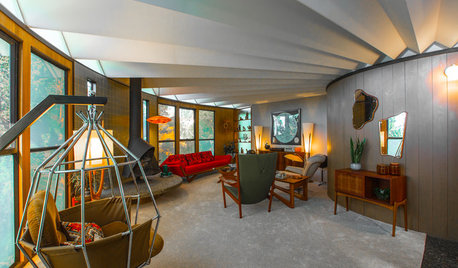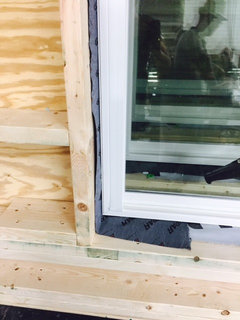Round house floor plan review please
mellyc123
8 years ago
last modified: 8 years ago
Featured Answer
Sort by:Oldest
Comments (12)
cpartist
8 years agomellyc123
8 years agoRelated Discussions
Round two... please review floor plan!
Comments (7)I can't really figure out a way to make the other bathroom (on the right side of the house) any better. I did switch it around to eliminate the problem with the linen closet door opening into the bedroom doors. The width between the tub and the counter is 5' and the distance between the wall with the door and the back wall is 6'7". Do you think that is enough space? We had a bathroom in our last house that was set up this exact same way and I think the distance between the tub and vanity was actually a bit smaller than 5' and it seemed fine. The door is 2'6". Should I take it down to 2'4"?...See MorePlease review my House Plans! 1st floor
Comments (12)Didn't we see a previous version of this drawing some weeks ago? If I'm remembering correctly, this is a big improvement over that first attempt. I have no problem with the master bedroom opening off the front entryway. It's a relatively common thing here. If you don't want guests to see into your bedroom, you close the door, and you have just a plain old entry hall. I'd leave this "as is". I would open up a door between the study and the kitchen. This would allow any future owners to use it as a dining room, if they choose. Also, if you're coming home from work with materials or a project of some sort, it'd allow you to walk straight into the study rather than walking around the staircase. I would, however, include a door -- even if it's just a pocket door. You probably want acoustical separation from the open-floor plan part of the house. I think the powder room location is bad. And the mudroom /laundry are inconvenient. You're going to have to tote laundry baskets through the entry hall, through the great room, through the kitchen, through the mudroom . . . sure, you can do it, but when you have complete control of the design, why should you? Exterior doors are expensive (and every door is a potential security problem). Do you really need one in BOTH the great room AND the dining room? They're only steps apart from one another. Personally, I'd go with windows in the great room (makes furniture placement easier) and keep the door in the dining room....See MorePlease Review House Plans
Comments (15)The bathroom next to the kitchen thing, mine is similar and it is so handy. When I posted my plan, it was brought to my attention also, and I stressed over it a bit, but there wasn't any place else I wanted it. So we did put in extra insulation. You can't hear anyone doing their business. You can hear a little bit of the flush sometimes(if the door is closed, always if open) but it's not that bad. I think it would be the same if we had it anywhere else due to the openness of our floorplan and this floor isn't huge. It is so handy for me if I am in the kitchen. I always wait til the last minute, or have to hurry back for something. It is also nice because it is off the mudroom, right off the garage and there is another exterior door in from the porch but so far most come through the garage and not the other door. I have only used it to let the dog out. The whole idea was to try to keep the dirt and mud somewhat confined to that area. If you are working outside or just getting home, you can come in and do your business without tracking through the whole house. With kids, I think it will be the handiest place for it. We live in the country also, and just because you take your shoes off, doesn't mean you don't still track other debris through the house. (same as city I imagine, with mowing the yard, etc.) If we have company or a large crowd and they feel they need a little more privacy or more "time", they can go upstairs, or downstairs, or master bathroom even. If you are having a gathering, your whole house is open to your guests so they will have other options. So I don't know if it is a sanitary thing that ppl advice against it, we don't have codes so I can't offer any advice from that standpoint but we do not open directly into the kitchen but it is just around the corner somewhat similar to yours, or if it is just from a noise viewpoint, we all gotta go so you know what someone is doing when they are in there but I guess you don't want to hear every last detail or be heard so I would make an effort to try to muffle the sound somehow, but from a standpoint of functuality, it works great for us and I can't imagine having moved it somewhere else....See MoreRevised Beach House Plan for Review--please critique
Comments (7)My inlaws' pool/golf house in Florida has four bedrooms + an upstairs office they use as a bedroom and I just don't think it has it has much more common living space than this. When there's a real houseful everyone's at the beach, in the lanai, on the golf course, or happy to hang out en famille. The living room has a big sectional and two recliners. It's rare everyone would be watching tv at the same time. The kids are often in their room on their iPods if they're not in the pool or playing games at the table. In your house they'd use the upstairs den. There's no separate rec room (that's the lanai). Since my inlaws bought it primarily for themselves, it has a large master suite with big bathroom and WIC. Seems sensible to me as they are down there six months a year compared to my one. The one thing they do have is a den on the main floor for an adult away room...it can be used as a bedroom if need be but is set up as a grown up room 90% of the time. My FIL uses it as his office and his fave tv is in there. This post was edited by robotropolis on Mon, Nov 3, 14 at 22:23...See Moremellyc123
8 years agoomelet
8 years agorockybird
8 years agomellyc123
8 years agolast modified: 8 years agorockybird
8 years agomellyc123
8 years agoSpringtime Builders
8 years agomellyc123
8 years agocindycrutsinger
last yearlast modified: last year
Related Stories

ARCHITECTUREThink Like an Architect: How to Pass a Design Review
Up the chances a review board will approve your design with these time-tested strategies from an architect
Full Story
HOME OFFICESQuiet, Please! How to Cut Noise Pollution at Home
Leaf blowers, trucks or noisy neighbors driving you berserk? These sound-reduction strategies can help you hush things up
Full Story
HOUZZ TVHouzz TV: Travel Back to the 1960s in a Most Unusual Round House
An Oakland, California, couple’s midcentury circular home provides a stunning time capsule for all-out vintage modern style
Full Story
PRODUCT PICKSGuest Picks: 21 Rave-Review Bookcases
Flip through this roundup of stylish shelves to find just the right book, toy and knickknack storage and display for you
Full Story
GARDENING GUIDESGet a Head Start on Planning Your Garden Even if It’s Snowing
Reviewing what you grew last year now will pay off when it’s time to head outside
Full Story
HOUZZ TOURSMy Houzz: Hold the (Freight) Elevator, Please!
Industrial style for this artist's live-work loft in Pittsburgh starts before you even walk through the door
Full Story
HOUSEPLANTSMother-in-Law's Tongue: Surprisingly Easy to Please
This low-maintenance, high-impact houseplant fits in with any design and can clear the air, too
Full Story
DESIGN PRACTICEDesign Practice: The Year in Review
Look back, then look ahead to make sure you’re keeping your business on track
Full Story
BATHROOM DESIGNUpload of the Day: A Mini Fridge in the Master Bathroom? Yes, Please!
Talk about convenience. Better yet, get it yourself after being inspired by this Texas bath
Full Story











mellyc123Original Author