Semi-Custom Floor Plan Review for Disabled Veteran
powell9123
5 years ago
last modified: 5 years ago
Featured Answer
Comments (23)
Related Discussions
Review my house plans.. please? :)
Comments (35)Some of my questions were to clarify what kind of wiggle room you have as people are suggesting many possibly time and money consuming changes. The budget question was because if you have the designer redraw this plan too extensively or choose another plan to be redrawn, you might be incurring major expenses. Many people have such a tight budget that they can afford very few changes. Others may not have budgeted for major changes, but have the funds available if they decide the changes are worth it. That, of course, assumes that you've allowed 20% for unexpected expenses, and X% for the "While we're at it" items! The questions about work are because I'm thinking of where the kids will be, and where you or your wife might be at various times of the day with them relative to the rooms you presently have planned. When you don't have kids yet, this can be hard to do! Kids take LOTS of time and attention! If the kitchen and dining room stay in their present locations, and the great room is vaulted, I don't see how you'd have enough space upstairs that would be useful for much other than storage with the existing roof. Some more things to maybe think about based on my experiences: --My kids in ranch condo with similar layout to your house plan--Boy 8 and girl 3 shared BR2 until boy was 10 and ready to move to lower level BR. Their toys and the TV were in the downstairs family room. Kids get into arguments about both TV programs and toys. That means one parent needs to be down with them a lot of the time--almost all of the time when they're younger than mine were. That means spouse gets to prep meals alone upstairs, miss out on being with the rest of the family, etc. I had work that I had to do at home in the evening, and I couldn't concentrate with the TV on. That means I had to do it upstairs, thus missing out on being with my family. If the office is on the same floor as where the kids will be, you could be in there with the door shut, but be close by if you hear problems developing. But don't plan on being able to get a lot of work done when kids, especially young ones are around. One difference with your plan and ours--we had a breakfast nook where your laundry/powder room/etc. are, and the garage/mudroom/laundry were where the entry/study are in your plan. If you made that one change, you could have what was our breakfast room be an upstairs play area during the time meals are being prepared while your children are young--make it with kid proof materials, with toy storage for when you have company. --3 grandkids and daughter in 1-1/2 story with walkout lower level. When I designed our retirement home, I tried to plan for every eventuality. It was meant to be a 3-generation home, since my husband has a medical condition and both children said they'd come back and live with us if we needed help. It never occurred to me that my daughter would get divorced with 3 young children (1, 3, & 5-1/2 at the time) and ask to live with us. So, here we are! The office that presently has our computer is on the 2nd floor, as are the kids' BR and my daughter's. This comes in handy if she has a night class, or goes out for groceries, or is in the lower level, etc. If one of us is using the computer, and one of the kids wakes up (which can happen a lot when they're young), we can hear them right away and comfort them. I purposely located the stairs so that they come down near the master BR on the 1st floor. Occasionally, if DD is out of town for a conference, across the street at a friend's, out on a date, etc. and DH and I are reading in the MBR before we go to sleep, or are sleeping, if one of the kids wakes up and comes looking for Mommy, we hear them before they are halfway down the stairs. We have a full galley kitchen in our lower level and an eating area, so DD fixes their meals down there. You could do the same by adding to your wet bar and prepping some meals down there. The TV, their computer, and most of their toys are down there also, so she is with them almost all of the time. The guest room/my office is down there also, but she puts their clothes there to make getting ready in the morning easier, so I'm presently using the DR/library on "our" floor. DH has his workshop in the lower level, and we also have an exercise room down there. So, just some more food for thought. Knowing what I know now, if I had your plan and was wedded to the style and roof design and could make some changes to the floor plan, I'd definitely put at least 2 BRs and a bath on the second floor. I'd flip the stairs and the front entry, and move the garage/laundry/mudroom to the study side (if possible), and use some of the square footage that seems like it is superfluous (in the rooms I mentioned in my previous post) to put a nook/playroom next to the kitchen. BTW, the hall between the MBR and BR2 was not a problem for me. Fit a SunTunnel or Solatube over the hall and some pictures on the wall between the bath and closet, and it will be fine! Anne...See MoreHouse Plan Review Please - Nelson Design Group 1379
Comments (32)DH had already said he won't close in the storage area in the garage. His work bench and tools from his current garage will go there. In that case, I'd widen it so that it's useful. I described my uncle's similar long, narrow, have to squeeze-into-it storage ... this is the same thing, and it would not at all be suitable for a work bench and tools. Measure it out: Less than 5' wide ... you use 18"-24" for the bench and tool storage ... you have only about 3' of walking space. He'd knock his elbows against the back wall constantly. Opening it makes sense because then he can store tools against the wall and -- when necessary -- pull a car out, and he has all the working space in the world. If he won't open it, expanding it is essential. As it's drawn now, it's good only for storage ... and it's not really good for that. The breakfast nook will become a coffee/beverage bar area. I like that idea. Regarding the shower in the laundry room... that's the only thing DH has really asked for! It's not muddy feet that we deal with... he and DS get absolutely filthy from head to toe. I get that they're dirty all over ... but only their feet are touching the inside of your house before they reach their own bathroom /bedroom. They're not rubbing up against the walls as they walk, are they? The porch (hypothetically) will be a significant cost in the big picture. We tend to think about "the main house" and discount the costs of garages and porches ... but, yeah, they are expensive. Not as expensive as interior rooms, of course, but they aren't an insignificant cost. Regardless of cost, they are integral to "the look" of a house like the one we're describing. If you are unable to find a good architect, maybe have a look at the Moser Design Group website? I think their farmhouse plans tend to be simpler and less McMansion-like.That's a cute farmhouse (whereas the OP's original design isn't a farmhouse). I like the layout of the kitchen/dining and the living room's windows are great! I don't care for the bedrooms at all, though that back bedroom might be good for the office. North Carolina and the College of Architecture at NC State is full of experienced and talented architects. NC State is not known for architecture; their claim to fame is engineering (in all its many forms) and vet science ... and bricks. Seriously, that's all they have: bricks. It's UNC-Charlotte that's the NC powerhouse for that subject. However, I think the architects must move out of state because we are certainly not rife with them. I personally only know one person who works as an architect; well, I knew two, but one died....See MoreFloor Plan Critique, Feedback, Help Needed PLEASEEE!
Comments (21)Have you considered a residential elevator? Might open your options up to other plans as well. Just throwing out ideas here and they are worth what you paid for them ;) What other plans might be available as a starting point. I can see plenty of ways to re-arrange things so it might work better overall. How much freedom do you have with changes since you mentioned semi-custom? Since you won't be using the upstairs it seems like you'd have a massive roof on this as a one story and thus a lot of extra cost to build something you wouldn't use. How wide can the house be? The location of some of the rooms, the choppiness with the room re-arranging and the sizes of rooms seem less than ideal for long term living and may make you feel the house isn't as nice as you wish when you live in it so hence my questions to see if we can help you achieve your goals, save you some money, and have a well thought out house that will work for you and your family as well as your care-giver. Our very good friends and next door neighbors have a handicap accessible house that works really well for our neighbor who is in a wheel chair and ours is built with handicap features as well and he can navigate just fine in our house. I think the way their house is laid out might work well for your needs and be able to create a care-giver's area with 2 extra bedrooms. It is a fairly simple shape, but they do have a detached garage. What are your requirements beyond accessibility? Square footage, garage, max width/depth of house? Here's an idea of how you could re-arrange it a little differently, but still has an addition at the back. I made the laundry the common access point, unless you absolutely want that to be separate. It could be accomplished. By moving the laundry I also made it easier to vent to the outside. It seems to me like if you can arrange your house space a little separate from the care-givers it will flow a little better, be more private for both. Just one wall to make sure noise doesn't travel and the house seems a little more integrated and not spread out so far. A little more like a duplex and the care-givers guests won't need to even walk by your front door to visit and inadvertently ring the wrong door bell. It is more like a duplex type design. This is just an idea to illustrate the concept and the layout could still be better, but just to give you some ideas of what I'm talking about. If you absolutely have to stick with the other design I would consider at least changing the bathroom up to be more like the one I drew in the care-givers area so you can get some more space for the kitchenette and sitting area. The other bathroom wastes a lot of space and since used by only one person for the most part could be simplified and use the space elsewhere....See Morehelp me review house plan before finalizing
Comments (27)Why are you in a rush to build? because we want to start a family as soon as we are settled in our house. I understand that but especially if you're looking to start a family you need to get it right on paper or you'll be miserable with a family in a house that doesn't work. If it were up to me alone, I’d probably take a year just to get the plans just right, but my husband is ready to get on with it and can’t understand why it’s not as easy as buying a stock plan and building it as is. My DH was the same way. He couldn't understand why I would stare at the plans for hours a day and then make small changes, and sometimes big changes. He didn't understand why any of it was so important, especially good flow. Then we moved into a rental 3 bedroom, 3 bath apartment with the absolute worst layout in the bathrooms, kitchen, etc. He complained every single day how nothing was "in the right place" and how half the closets were useless because of how they were designed and how he had to close the bathroom door just to use the sink, etc. We finally moved into our house and one day after living here a month, we had company over. He went on and on to our guests about how well designed the house was thanks to me, and how it felt "right". Don't rush the process in the beginning because if you have a decent builder, once it's right on paper, it will go more quickly to build. Will stairs become a problem for you in the future? I have no issues with my actual mobility (thankfully) but i have a heart condition that makes the exertion of using stairs dangerous bc I will pass out if i overexert myself. I considered the elevator option but it seems expensive and I worry about the maintenance cost. Um is that long t syndrome? You might want to message me if it is. We put in an elevator because we also are on a small lot as I mentioned so my studio and our guest bedroom is upstairs. I use it now as storage and to move my drawings up and downstairs and we test it monthly. It cost us just under $20k 3 years ago and we've also used it for friends who have needed it. Certainly better than passing out on the stairs! BTW, i would love to see your artwork! Below are posted 2 of my colored pencil drawings. Why do you need double doors into your bathroom? we don’t, i just thought it would be pretty. why? Because your bathroom is not a focal point of the room. Double doors are usually to "announce how a room is special. I think of the beautiful library my friend had in her 1920's house off of her living room. She had french doors to the library. Gorgeous Plus if you have double doors, where do you put the light switches? i appreciate your helpful list. could you share some examples of house plans that meet most or all of that criteria? it would be helpful for me to see how they are organized. My house meets almost all those criteria except for one but also my house is designed for 2 retired people who usually like to entertain a lot and only have house guests for a few days at a time. Or at least we did before covid....See Morepowell9123
5 years agopowell9123
5 years agopowell9123
5 years agoRNmomof2 zone 5
5 years agoVirgil Carter Fine Art
5 years agopowell9123
5 years agopowell9123
5 years agoDiana Bier Interiors, LLC
5 years agoSummit Studio Architects
5 years agolast modified: 5 years agopowell9123 thanked Summit Studio ArchitectsElaine Roberts Drafters & Designers
5 years agopowell9123 thanked Elaine Roberts Drafters & Designerspowell9123
5 years agolast modified: 5 years agodsnine
2 years ago
Related Stories

ARCHITECTUREOpen Plan Not Your Thing? Try ‘Broken Plan’
This modern spin on open-plan living offers greater privacy while retaining a sense of flow
Full Story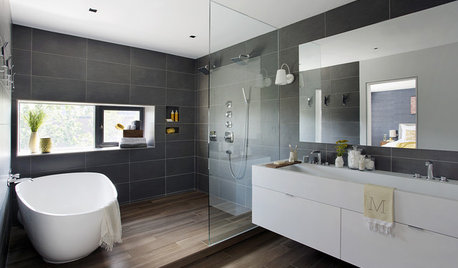
SHOWERSYour Guide to Shower Floor Materials
Discover the pros and cons of marble, travertine, porcelain and more
Full Story
BATHROOM DESIGNConvert Your Tub Space to a Shower — the Planning Phase
Step 1 in swapping your tub for a sleek new shower: Get all the remodel details down on paper
Full Story
MOST POPULARIs Open-Plan Living a Fad, or Here to Stay?
Architects, designers and Houzzers around the world have their say on this trend and predict how our homes might evolve
Full Story
REMODELING GUIDESBathroom Remodel Insight: A Houzz Survey Reveals Homeowners’ Plans
Tub or shower? What finish for your fixtures? Find out what bathroom features are popular — and the differences by age group
Full Story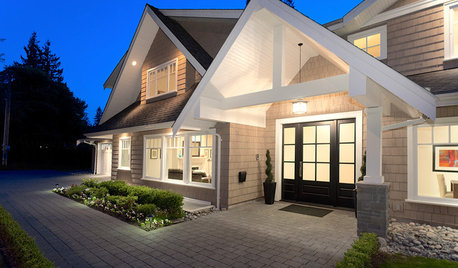
UNIVERSAL DESIGNWhat to Look for in a House if You Plan to Age in Place
Look for details like these when designing or shopping for your forever home
Full Story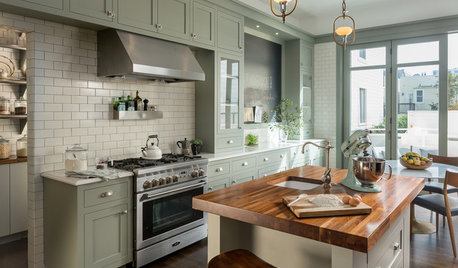
KITCHEN DESIGN7 Tricky Questions to Ask When Planning Your New Kitchen
Addressing these details will ensure a smoother project with personalized style
Full Story
REMODELING GUIDES6 Steps to Planning a Successful Building Project
Put in time on the front end to ensure that your home will match your vision in the end
Full Story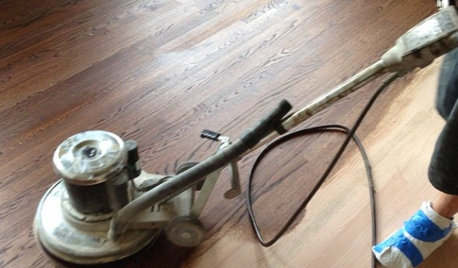
GREAT HOME PROJECTSWhat to Know Before Refinishing Your Floors
Learn costs and other important details about renewing a hardwood floor — and the one mistake you should avoid
Full Story
REMODELING GUIDESWhen to Use Engineered Wood Floors
See why an engineered wood floor could be your best choice (and no one will know but you)
Full Story


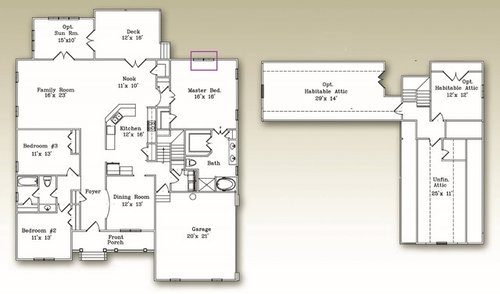
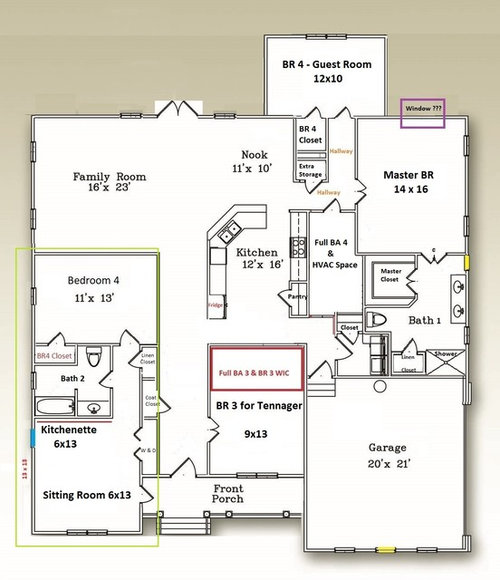
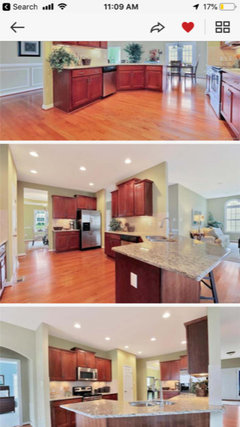




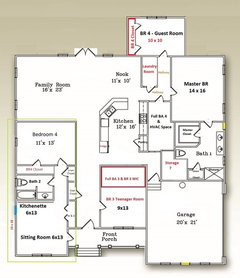


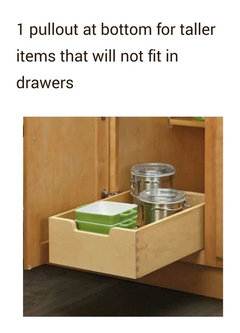
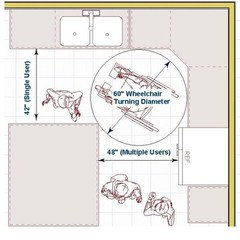



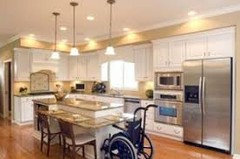

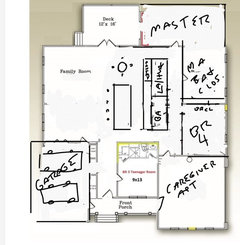



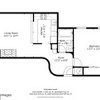
User