80s bathroom with "roman bath"--what would you do?
girl_wonder
6 years ago
Related Stories
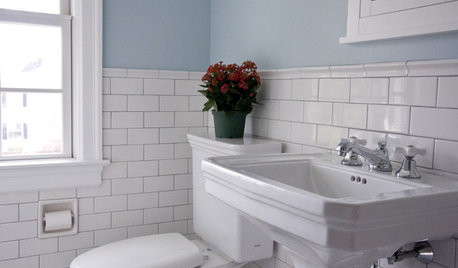
BATHROOM DESIGNRoom of the Day: Renovation Retains a 1920s Bath’s Vintage Charm
A ceiling leak spurs this family to stop patching and go for the gut
Full Story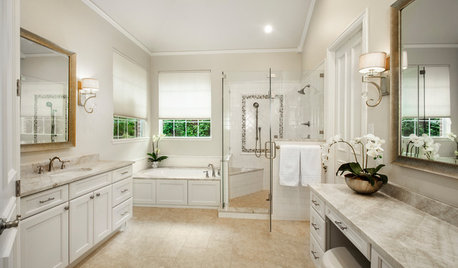
BATHROOM MAKEOVERSBathroom of the Week: Timeless Style Updates a ’90s Master Bath
A designer gives a Dallas couple’s bathroom a smarter layout, new vanities, quartzite countertops and more
Full Story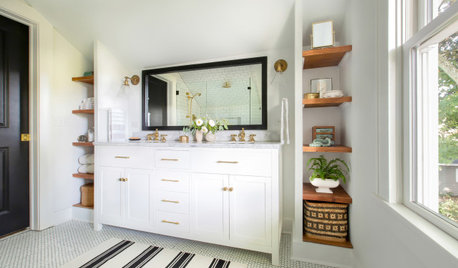
BATHROOM MAKEOVERSBathroom of the Week: Designer’s Attic Master Bath
A Georgia designer matches the classic style of her 1930s bungalow with a few subtly modern updates
Full Story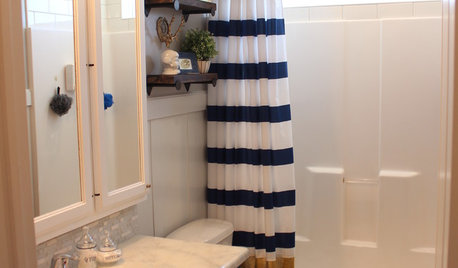
MOST POPULARShe’s Baaack! See a Savvy DIYer’s Dramatic $400 Bathroom Makeover
You’ve already seen her dramatic laundry room makeover. Now check out super budget remodeler Ronda Batchelor’s stunning bathroom update
Full Story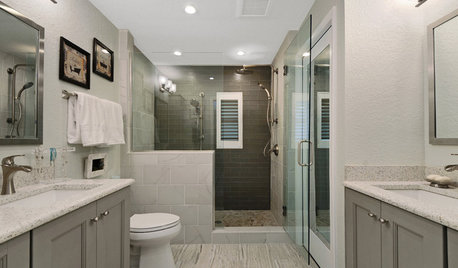
INSIDE HOUZZSee a Couple’s New Spa-Like Bathroom From Lowe’s and Houzz
The sweepstake winners’ master bathroom gets a makeover with a new shower, tile and storage space
Full Story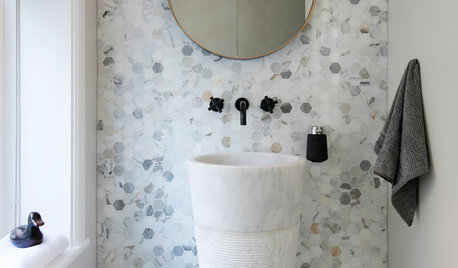
TILEHow Tiny Tiles Can Elevate Your Bathroom’s Style
Thanks to their ability to add texture and subtle pattern, petite hexagonal and penny tiles may be here to stay
Full Story
BEFORE AND AFTERSFresh Makeover for a Designer’s Own Kitchen and Master Bath
Donna McMahon creates inviting spaces with contemporary style and smart storage
Full Story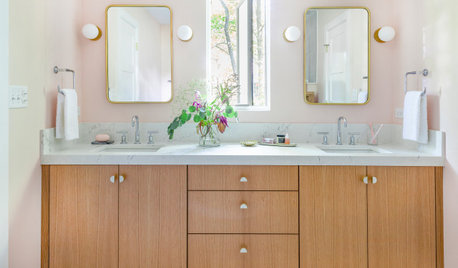
INSIDE HOUZZWhat’s Popular in Sinks, Mirrors and Lighting in Master Baths
Double sinks and mirrors appeal to homeowners remodeling master baths, the 2019 U.S. Houzz Bathroom Trends Study finds
Full Story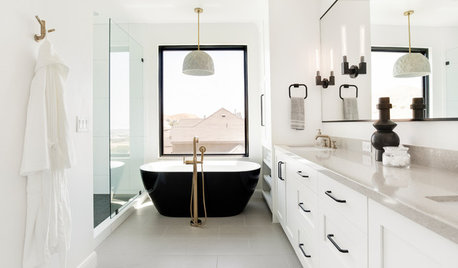
INSIDE HOUZZWhat’s Popular for Toilets, Showers and Tubs in Master Baths
Self-cleaning toilets and tubs with heated backrests are among the novel choices cited in a 2018 Houzz bathroom study
Full Story
BATHROOM MAKEOVERSA Master Bath With a Checkered Past Is Now Bathed in Elegance
The overhaul of a Chicago-area bathroom ditches the room’s 1980s look to reclaim its Victorian roots
Full Story



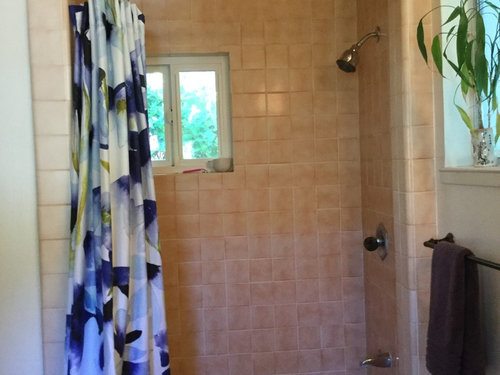
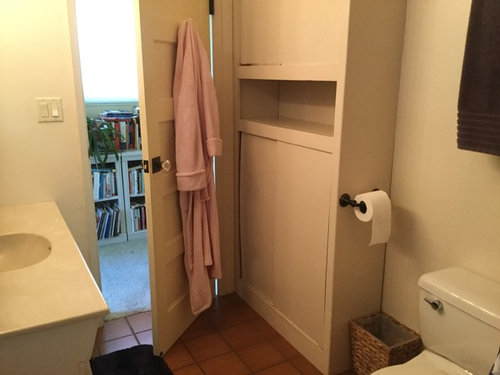





mindshift
Beth H. :
girl_wonderOriginal Author
apple_pie_order
havingfun