Oh boy. It's open season on my plan.
mgh_pa
6 years ago
last modified: 6 years ago
Featured Answer
Sort by:Oldest
Comments (41)
cpartist
6 years agocpartist
6 years agoRelated Discussions
Kylie seeds....Oh boy!
Comments (10)Brseaton- thank you for the input. But it's been almost 2 months and no germination at all. I had 5 shoot a small root out of the Super Pink and 3 terminated from that point on. 2 are left, one has very tiny leaves at 1 1/2 inches, in comparison to seeds started from Kylie a week later that are as tall as 9" tall and none shorter than 6". Not that all of Kylie's germinated either but those that were mature surely did. The other seed, although it rooted about a month ago, is not even above ground, but the root is still there. Nothing from the LBG & Bergfeuer as of 1 3/4 months later. I have 2 of Brenda's seeds already germinating from a Pink Perfektion x Amber not even a week in. When a person is buying seeds commercially, they aren't gambling on whether seeds are viable, they expect them to be, give or take a couple. With cork that floats covering these seeds, its a little hard for us to tell, unless we remove the cork which should be able to be done on mature seeds. And I'm not saying less mature seeds won't grow, but 1/10 germination is not what we're buying. These were really small seeds for any brug seed I've ever seen, but definately shaped like a brug seed which is unique to brugs. I won't speculate on what I think is being done, but I will contact them, rather than leave the feedback I intended to. I don't like anybody who continually screws with other people as though nothing mattered if it didn't matter to them, or if they were only looking out for themselves. But as you have had viable seed come from them, I'll only give the one factor that might of made the difference, and that is they may have sent the seeds in too cold of weather, which I can't possibly know but they should. I'd like to believe their motives or intent aren't purely selfish. Again, thanks for the input, I don't like displacing my anger either. And you don't sound like a 'kiss ass' type of person looking to gain something, as you have no motive to do so, so I'll definately trust you :) - Sandy...See MoreOh boy, oh boy, oh BOY!!!
Comments (29)Thanks for the many replies. I'm back home now - for keeps! I've been on the road for three weeks in Illinois and as soon as I got home, I ran out to North Carolina (about a four-hour drive) to see this Magnolia! BTW, that house linked in this post (Phalen Funeral Home) is a beautiful home, but that is not a Sears Magnolia. The Sears Magnolia was based on a very popular style (Colonial Revival + Foursquare), but the actual Sears Magnolia is quite unique. Thanks again for the replies. :-) Here is a link that might be useful: Boy, am I glad to be back home!...See Moreoh boy, do i need layout advice...
Comments (19)raenjapan: hmm, interesting thought on the pantry door. do you know if you can stop them in any position or do they always swing closed. i'm having visions of walking into the pantry and having the door swing shut behind me. i'll have to think on it. napagirl: i'll go scour the FKB islands and see if i can find the sink you're talking about. i think moving the sink might make sense from a better use of the prep space, and maybe even a better source to fill pots from for the stove, etc. would it make a difference if i said we're considering making it the location of the filtered water, so people might be coming to that end of the island to fill a cup frequently? i think your point about the 42 b.i. being 'equivalent' to the space of a 36" standard is a great one. we have a 36" french door standard in our current place now, and the thing i run out of most often is actually freezer space. but i think i may end up with a small chest deep freeze out in the garage. we'll see. in the mean time i'll add in the bev. fridge to the sketch-up. my builder will probably tell me i can't afford it ;p. thanks for the picture of the boot bench, i'll add it to my file. celticmoon: yup, the 'new' layout measures 12' 4" across by 15' 1" deep, not including those bump outs. 2' 4" of that 15' 1" would be the depth on the fridge and oven stack. i hear you on the oven/micro stack, DH will definitely have some things to consider there as a) he's the one who's jonesing on the advantium and wants that to be not under-counter and b) he's the baker. as far as the dining room table goes, i think it will be ok. it will normally probably be in whatever the smallest configuration is and i'll offset it a little from the center of the room if needed. the big opening on the left of the dining is the great room, so the plan has always been to flip the dining table into the lenthwise direction extending into the great room when we're entertaining large groups and the dining table is fully extended. since a dining set is one of the few pieces of new furniture i'm planning on getting for the new house (i'm tired of my very functional but very 'meh' block top hand-me-down), so i'll just see if i can't find something a tiny bit narrower too. several of the farm/harvest trestle tables i've been eyeing are in the 38-40" width. thank you all so much again and i'll eagerly read anyone else's thoughts, layout ideas and opinions! happy holidays to those celebrating, lori...See MoreUh-oh....tile 'designer' just threw a monkey wrench in my plans..
Comments (20)Thanks again, all. Well, I just spent the last two hours at yet another tile store (open late on Friday night...imagine!) and came away convinced that the tile designer person is full of finoopywater. The Motawi tiles just do NOT look right with natural stone, no matter how muted. They fight. So with your encouragement and the conviction of my own eyes, I'm sticking with ceramic tiles. Now to answer some questions/suggestions: Yes, the darkest, middle yellow tile "matches" best. The other two are lighter, but in much the same tones as the oak color in the dard hunter tiles. So, they coordinate more than match. And they aren't AS light in comparison to the other as they look in the photo, in part because that darker center tile is matte finish, while the other two reflected the camera flash. On the question of whether what I'm contemplating would have the same variation as Circuspeanut's kitchen (and yes Circuspeanut, I could see my Motawi tiles in your kitchen....) it depends on which I choose. The one I like best now is the Ann Sacks subway (the bottom, rectangular tile in the pictures. It is handpainted and has an A&C feel and I'm comfortable that the color is good. It's $12 a sf plus about $150 for shipping. Apparently you can only buy them at AS stores and they are few and far between???? But there is Florida tile in a color called Mellow Gold that is VERY, VERY close to the AS. It's about half the price, but is clearly more regular in size and color across the tile. And it is a V3 rating for variation from tile to tile and I've only been able to see one tile at a time, so I expect there will be more variation, more like Circuspeanut's kitchen. CP...what IS the tile you used? Rhome, you are right about the plan for behind the range...I'm not satisfied with it either. The problem is that the larger Dard Hunter tiles are 4X8, which just won't line up with a 3X6 subway tile. It my mind now, I'm thinking of not grouping the three together behind the range, but sprinkling them along with the 4X4 decos in the backsplash. (One reason...got feedback yesterday on the a post on a shelf /niche behind the range, which made me realize that I couldn't put everything back there...a focal point of tiles, bottles and a pot-filler and expect it to look like anything but junk!) In any case, whether grouped behind the range or sprinkled throughout , I think they'll look better with a 1" border tile around them, as I show on the plan with the 4X4 tiles. Of course that won't make them easier to work into a pattern of 3X6 subways...I'll have a 10"X 6" piece to work with. So...back to the drawing board. As for how much tile I need...well a fair amount. BEfore I came up with the idea of using oak beadboard for the backsplash in the butlers panty/scullery off the main kitchen, I thought I'd need 60 sf. Now it's down to about 45 sf. And if I frame each of the Motawi tiles (now contemplating the 6 I've got, plus 3 more small ones) with Motawi 1X4's and a 1X 1 in each corner, I'm talking 42 1X4s and 36 1X1s...paying $2.60 EXTRA for each side I need glazed because the Motawi tiles are much thicker than any of the subways I'm contemplating. Guess I'm playing with graph paper again tonight!...See Morelyfia
6 years agolast modified: 6 years agomgh_pa
6 years agocpartist
6 years agoVirgil Carter Fine Art
6 years agomgh_pa
6 years agomgh_pa
6 years agobeckysharp Reinstate SW Unconditionally
6 years agomgh_pa
6 years agoNaf_Naf
6 years agoMark Bischak, Architect
6 years agomgh_pa
6 years agoworthy
6 years agobeckysharp Reinstate SW Unconditionally
6 years agomgh_pa
6 years agoSummit Studio Architects
6 years agosheepla
6 years agoVirgil Carter Fine Art
6 years agomgh_pa
6 years agobeckysharp Reinstate SW Unconditionally
6 years agomgh_pa
6 years agocpartist
6 years agohomechef59
6 years agoartemis_ma
6 years agolast modified: 6 years agohomechef59
6 years agomgh_pa
6 years agomgh_pa
6 years agosamarnn
6 years agochispa
6 years agolast modified: 6 years agoSuru
6 years agohomechef59
6 years agomgh_pa
6 years agobeckysharp Reinstate SW Unconditionally
6 years agomgh_pa
6 years agosuser123
6 years agolast modified: 6 years agoMark Bischak, Architect
6 years agomgh_pa
6 years agocpartist
6 years agomgh_pa
6 years agolast modified: 6 years ago
Related Stories
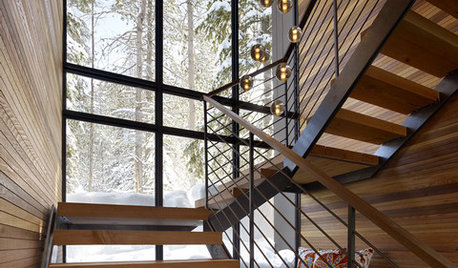
MORE ROOMSCreating Nests in Open-Plan Spaces
The cool-weather nesting season is just around the corner. Here's how to cozy up a wide expanse of space
Full Story
MOST POPULARIs Open-Plan Living a Fad, or Here to Stay?
Architects, designers and Houzzers around the world have their say on this trend and predict how our homes might evolve
Full Story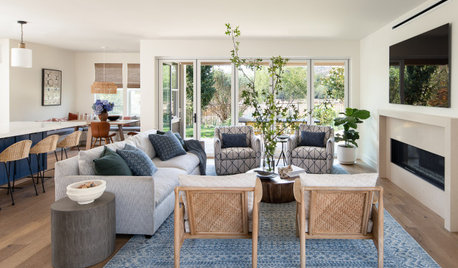
DECORATING GUIDES8 Open-Plan Mistakes — and How to Avoid Them
There’s much to love about relaxed open-living layouts, but they can be tricky to decorate. Get tips for making one work
Full Story
REMODELING GUIDESRethinking the Open-Plan Space
These 5 solutions can help you tailor the amount of open and closed spaces around the house
Full Story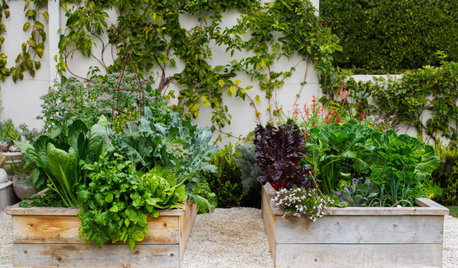
MOST POPULARHow to Start a Cool-Season Vegetable Garden
Late summer and late winter are good times to plan and plant cool-season crops like salad greens, spinach, beets, carrots and peas
Full Story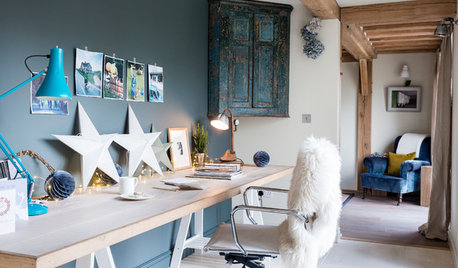
FEEL-GOOD HOME8 Time Traps to Avoid This Holiday Season
Reduce stress with these scaled-back alternatives to your grand ambitions
Full Story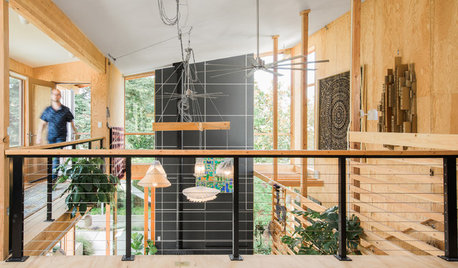
GREEN BUILDINGHouzz Tour: Raw Materials Form an Open Passive-Solar House
An artist-engineer collaborates with a designer to create an exposed-wood home for work and creativity
Full Story
KITCHEN DESIGNHave Your Open Kitchen and Close It Off Too
Get the best of both worlds with a kitchen that can hide or be in plain sight, thanks to doors, curtains and savvy design
Full Story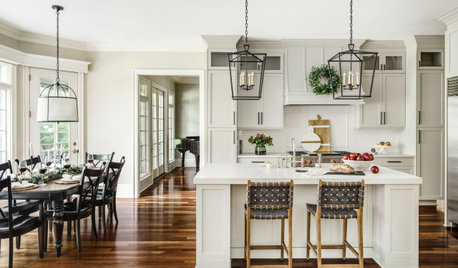
HOLIDAYSMake Your Checklist for Entertaining Season
Tailor this master list to help you set the scene — and table — for the holidays
Full Story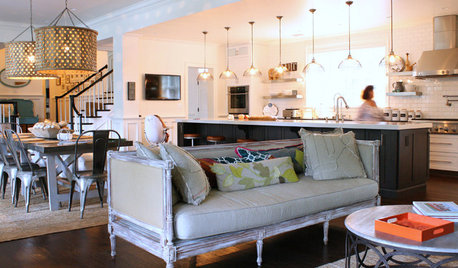
HOUZZ TOURSMy Houzz: Home Full of Boys Achieves Order and Inspiration
A 3-month overhaul produces an organized and inviting space fit for this Florida family of 9
Full Story



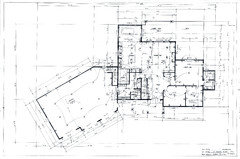



Mrs Pete