Contrasting wood floors next to each other?
ozziegt
6 years ago
Featured Answer
Sort by:Oldest
Comments (52)
ozziegt
6 years agoRelated Discussions
Planks with same patterns next to each other
Comments (5)That is one of the situations that occurs when using manufactured flooring which only has a handful of different patterns. A lot of extra assembly selection time is necessary. At least the pattern is more random instead of end joints being in the same lines. A similar situation occurs with real wood, however. When I installed my own maple flooring, I was aware of the pattern problems as well as making sure the assembly pattern was random. What I wound up with was several areas where a much darker/lighter board was placed. Easy enough to do in the middle of the installation process. You will actually get used to the areas where you see the matches....See MoreDo doors next to each other need to be in a straight line?
Comments (4)This may help to get some creative juices flowing:Perhaps the bathroom can be rearranged to have the sink within the same room as the shower and watercloset, sharing required floor space access to the fixtures. (if my interpretation of your drawing is correct)...See Morewhite oak and red oak floor next to each other stain help
Comments (5)I don't think you will be able to get that light look consistently with red and white oak. You probably need to go with a medium neutral stain on all floors, one that has green tones in it. Green is the complement to red/pink, and mixing complementary colors neutralizes them. I've had success with Special Walnut stain throughout my home. The floors in the original (1920s) part of the home are oak, not sure if red or white. The new white oak floors in the kitchen were installed in 2014; all are stained special walnut. Here is a photo of the transition area between dining room (above the saddle) and kitchen (below the saddle). The color is not too dark and not too light. Depending on the light it can look warmer or cooler. It's my "go-to" color for me and my clients for many years....See MoreCombining tiles in rooms next to each other, separated by doors
Comments (12)I like the tiles, but am not sure I would want a whole room of either of them. And since you have not said what the living room will be, that will be three types of flooring on one floor. Personally, I would not follow your plan. Have you purchased at least one box of each tile and laid it out in the floor just to see if you really want a full floor of it? I am really worried about the kitchen tile. But assuming you like it after laying out the floors, there's nothing to stop you. What I would do instead, however, is to find other uses for the tile that you love. Perhaps as the kitchen backsplash. The hallway tiles would stunning in a bathroom, especially if you have a small powder room (as it is called where I live)....See Moregroveraxle
6 years agoSusie .
6 years agoozziegt
6 years agoG & S Floor Service
6 years agoPatricia Colwell Consulting
6 years agoozziegt
6 years agoChessie
6 years agoDrB477
6 years agoMelissa Gallagher
6 years agoozziegt
6 years agoKathi Steele
6 years agoozziegt
6 years agoozziegt
6 years agoMelissa Gallagher
6 years agoozziegt
6 years agoMelissa Gallagher
6 years agoSJ McCarthy
6 years agoozziegt
6 years agoUser
6 years agolast modified: 6 years agoSJ McCarthy
6 years agoozziegt
6 years agoFeatherBee
6 years agoctrobertson
4 years agolast modified: 4 years agoSJ McCarthy
4 years agoctrobertson
4 years agoDan Fine
4 years agoSJ McCarthy
4 years agoDan Fine
4 years agoSJ McCarthy
4 years agoMarc Jerut
4 years agoDan Fine
4 years agoDan Fine
4 years agoozziegt
4 years agolast modified: 4 years agoBeth H. :
4 years agolast modified: 4 years agoMelissa Brown
3 years agoerett
3 years agoSJ McCarthy
3 years agoMelissa Brown
3 years agoerett
3 years agoMelissa Brown
3 years agoerett
3 years agoMelissa Brown
3 years agoerett
3 years agoerett
3 years agoSJ McCarthy
3 years agoCandyLand
3 years agoMelissa Brown
3 years agoCandyLand
3 years ago
Related Stories

REMODELING GUIDESYour Floor: An Introduction to Solid-Plank Wood Floors
Get the Pros and Cons of Oak, Ash, Pine, Maple and Solid Bamboo
Full Story
REMODELING GUIDESWhen to Use Engineered Wood Floors
See why an engineered wood floor could be your best choice (and no one will know but you)
Full Story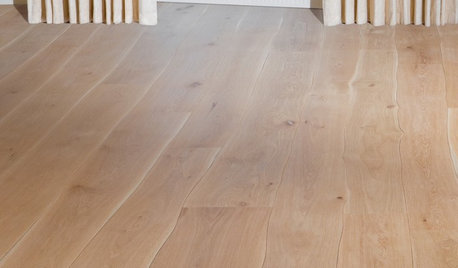
REMODELING GUIDES5 Innovative Wood Floors
Natural Forms? Wine Barrels? Peach Pits? Take a Look at Some New Ideas for a Warm Wood Floor
Full Story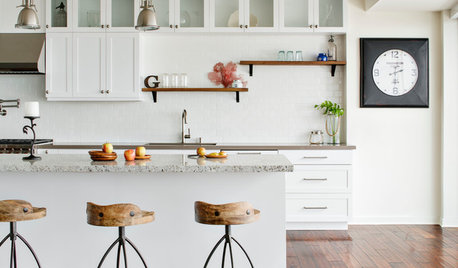
REMODELING GUIDESWhat to Know About Engineered Wood Floors
Engineered wood flooring offers classic looks and durability. It can work with a range of subfloors, including concrete
Full Story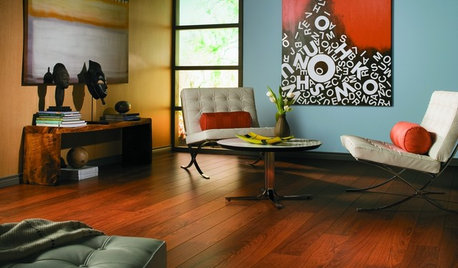
REMODELING GUIDESLaminate Floors: Get the Look of Wood (and More) for Less
See what goes into laminate flooring and why you just might want to choose it
Full Story
DECORATING GUIDESWhat Goes With Dark Wood Floors?
Avoid a too-heavy look or losing your furniture in a sea of darkness with these ideas for decor pairings
Full Story
REMODELING GUIDESDesigner Confessions: Torn Between Wood Floors
19 Photos to Help You Choose a Wood Floor Finish
Full Story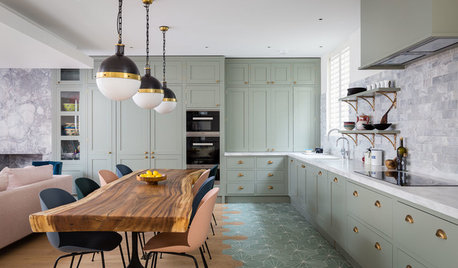
KITCHEN DESIGN13 Alternatives to Plain Wood Flooring in the Kitchen
Graphic patterns, surprising transitions and unexpected materials make these kitchen floors stand out
Full Story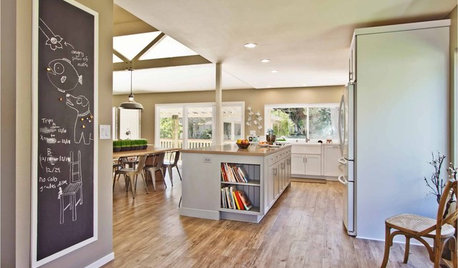
FLOORSWhat's the Right Wood Floor Installation for You?
Straight, diagonal, chevron, parquet and more. See which floor design is best for your space
Full Story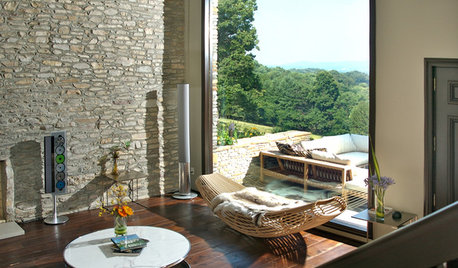
REMODELING GUIDESYour Floors: Zebra, Tiger, and Teak Wood, Oh, My!
Get the Pros and Cons of Exotic Woods: Hickory, Cherry, Rosewood and More
Full StorySponsored
Columbus Design-Build, Kitchen & Bath Remodeling, Historic Renovations



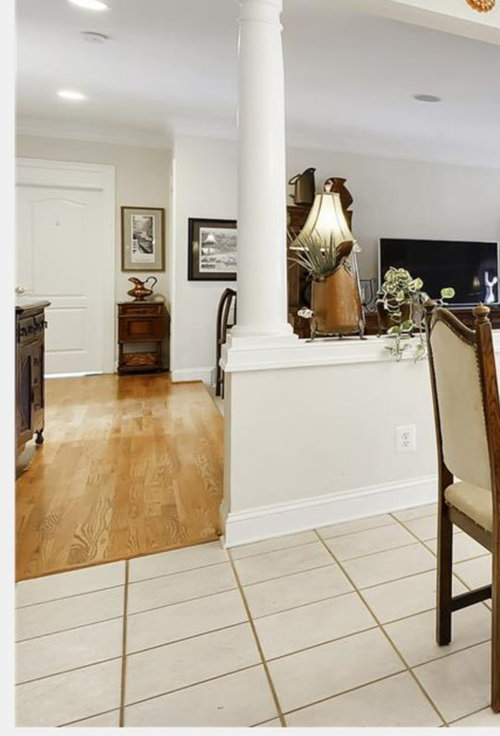
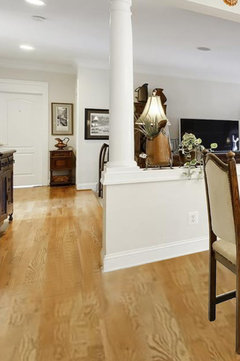
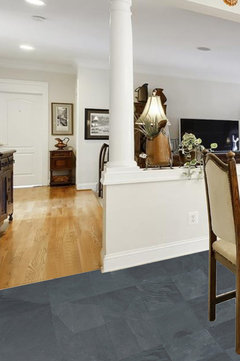
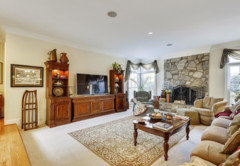

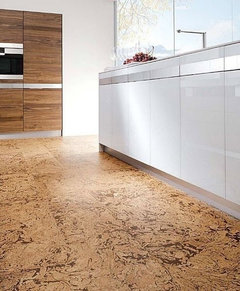
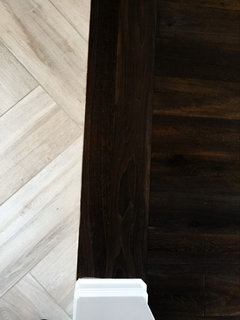

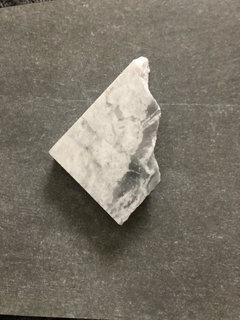
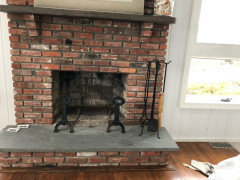
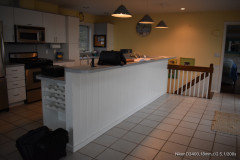
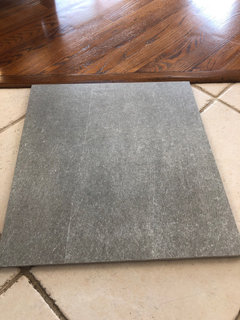
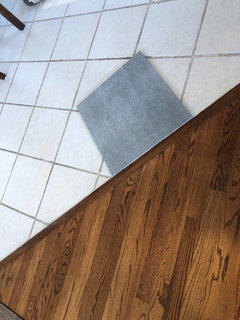
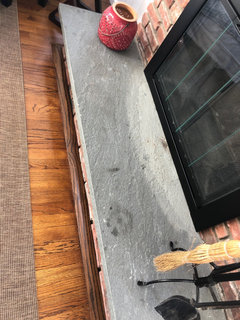
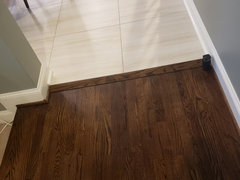
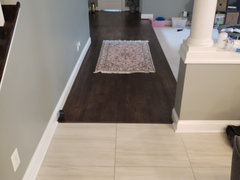
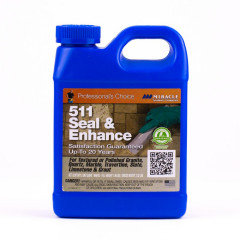

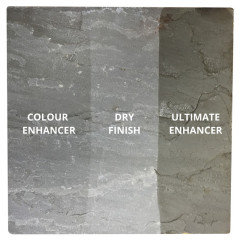
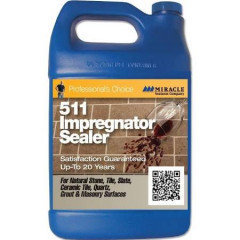

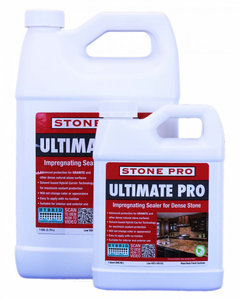
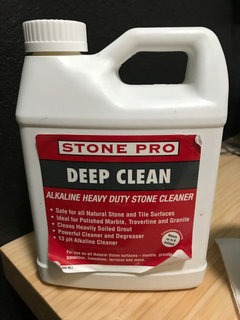
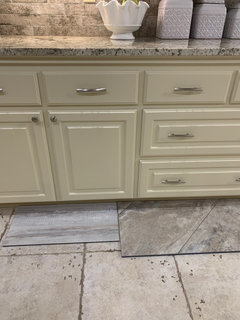
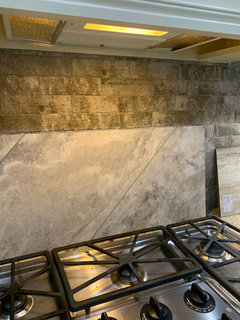

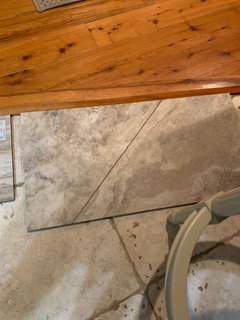
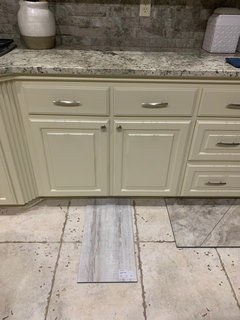
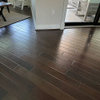
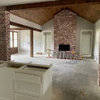
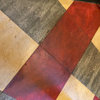
groveraxle