Help - furniture placement challenges!
Melissa Ehrenthal
6 years ago
Related Stories

DECLUTTERINGDownsizing Help: Choosing What Furniture to Leave Behind
What to take, what to buy, how to make your favorite furniture fit ... get some answers from a homeowner who scaled way down
Full Story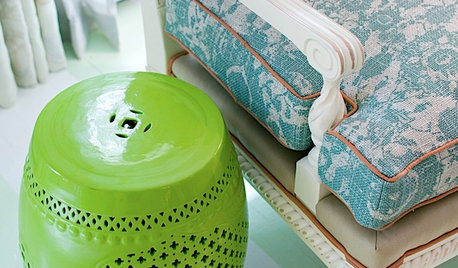
DECORATING GUIDESThe Most Helpful Furniture Piece You May Ever Own
Use it as a table, a seat, a display space, a footrest ... and indoors or out. Meet the ever-versatile Chinese garden stool
Full Story
ROOM OF THE DAYRoom of the Day: Right-Scaled Furniture Opens Up a Tight Living Room
Smaller, more proportionally fitting furniture, a cooler paint color and better window treatments help bring life to a limiting layout
Full Story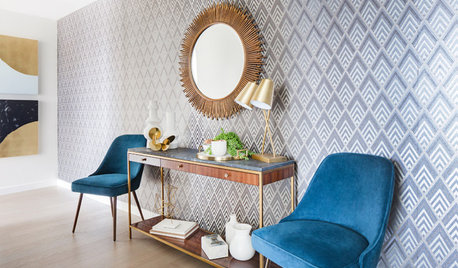
DECORATING GUIDESThese Questions Will Help You Choose the Right Accent Chair
Narrow down the style, color, material and size you want for a chair that will enhance your space
Full Story
DECORATING GUIDESHow to Get Your Furniture Arrangement Right
Follow these 10 basic layout rules for a polished, pulled-together look in any room
Full Story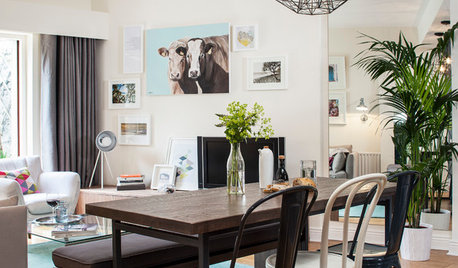
LIVING ROOMSRoom of the Day: Dividing a Living Area to Conquer a Space Challenge
A new layout and scaled-down furnishings fill the ground floor of a compact Dublin house with light and personality
Full Story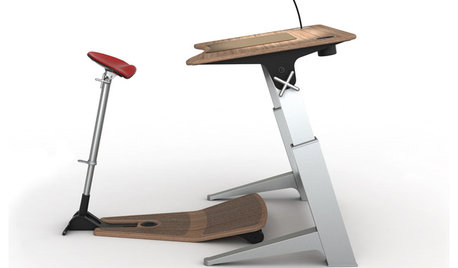
HOME OFFICESStand-Up Desks Rise to Health Challenges
Sitting all day may be wrecking your health. Are you going to stand for that?
Full Story
REMODELING GUIDESWisdom to Help Your Relationship Survive a Remodel
Spend less time patching up partnerships and more time spackling and sanding with this insight from a Houzz remodeling survey
Full Story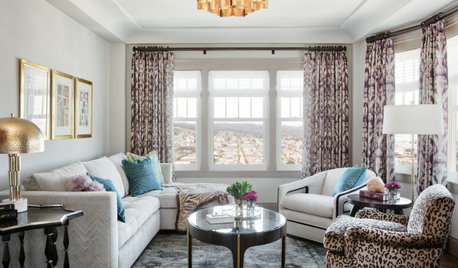
HOUZZ PRODUCT NEWSHow to Help a Client Visualize a Project When You Can’t Meet
Inspiration photos, mood boards, 3D models, sample boxes and even drones help bridge the gap in a remote client meeting
Full Story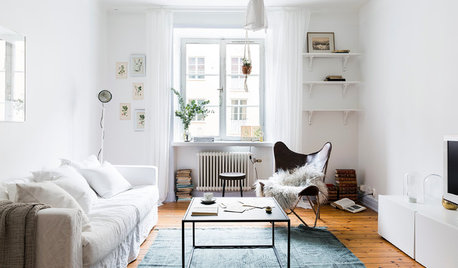
APARTMENT LIFE10 Lightweight, Versatile Furniture Pieces for Frequent Movers
Sleeker, smaller and collapsible are the keywords to keep in mind if you regularly change spaces
Full Story


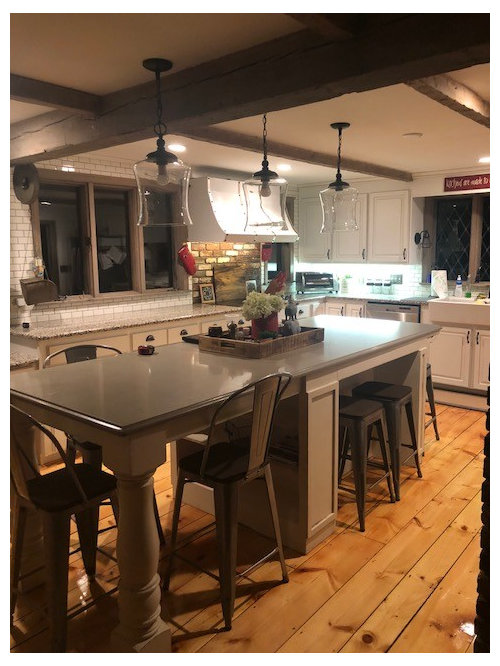

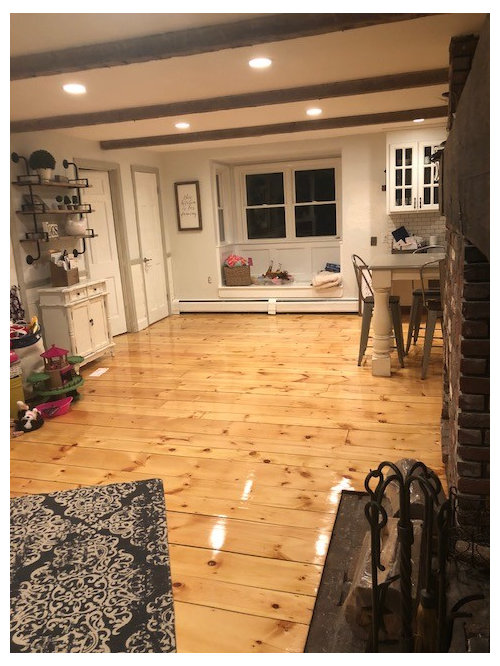




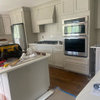
rebeccamomof123
lovemrmewey
Related Discussions
Need Furniture Placement Help and Decorating Help- Family Room
Q
Furniture placement challenge in a long "great room"
Q
Help with furniture layout in big living room with some challenges
Q
Seeking help with furniture placement in my tween’s room
Q
rebeccamomof123
Melissa EhrenthalOriginal Author