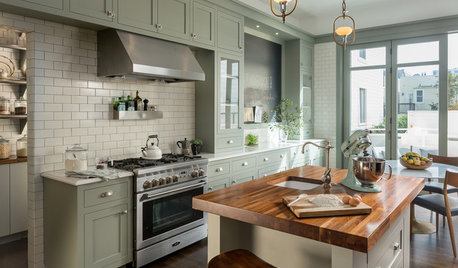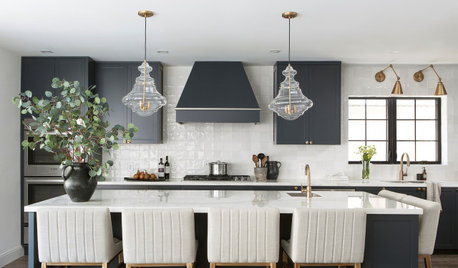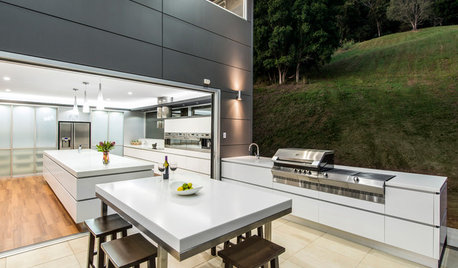Please critique my kitchen plans
Sonya Lunder
6 years ago
Featured Answer
Sort by:Oldest
Comments (19)
Sonya Lunder
6 years agoRelated Discussions
Kitchen Plan--Please critique NYC small kitchen.
Comments (6)Rosie, Sorry for MIA. Thanks for thoughtful questions. You got me thinkingâ¦.. Here are my answers: Hi, Nancymark. To start, you don't say what needs all these changes will meet. What functions are you hoping to improve over the original layout? I wanted to create more cabinet space, so I moved the refrigerator and add pantry to the dining room. Very importantly, is there no way to work within the original footprint to get a kitchen that will function for you? What kind/amount of cooking does your family do? Good point. I cook dinner daily from scratch. So I do use the kitchen extensively and we love to eat. We have friends over for dinner but nothing fancy. Why do you want to move the refrigerator to the back wall of the dining area? That was my way of creating more cabinet space. I also want to get CD refrigerator which means I donâÂÂt have enough space where it is now. My vent hood is going to be 36â instead of 30â ( what I have now). What will an island do for you that a peninsula would not? Or, why do you want an island? Currently there are 6 feet inside the U. I think I am wasting space there, I usually cook alone. With the island, I can move it closer to the range and create seating on the other side. In addition, I thought I can possibly put refrigerator at the end of L, ie sink, then DW, then counter depth refrigerator. Regarding your current proposed layout, on first glance it seems to miss achieving improved functionality, not only because the refrigerator is now back in the dining area, but because of the positions of the potential work surfaces in relation to the work triangle. An efficient triangle would normally be defined by your movements from refrigerator to sink to stove--working within that triangle, but the island surface is outside that and so is that really nice counter space to the right of the sink. It would be helpful to examine, right in the beginning, any assumption that a sink should/must be placed in front of a window. Why? What makes rinsing lettuce and dishes so much more special than drying lettuce, chopping onions, measuring spices, beating eggs, and so on and on? :) GOOD POINTS....See MoreCritique my kitchen plan please. :)
Comments (19)We used to have a double oven range like that (small on top, large on bottom) and used the small one all the time. With the amount you cook I imagine you'd use both. but you really have plenty of space so I don't think you need to get rid of the oven stack all together - imagine that your range / cooktop could go on the garage wall where you currently show the ovens next to the pantry. The pantry gets moved to the other wall so that space where the pantry currently is becomes a countertop corner, and you end the run of cabinets with the oven stack next to the door into the school room. This puts a nice run of counter top between 2 stacked elements at either end (fridge and oven stack) which I think would further visually encourage pass-thru traffic to stay on the far side of the island, but would still give you lots of prep area (for baking / oven based items I'd imagine) on the school room side of the cooktop. Basically you'd be almost flipping the positions of the cooktop and ovens (sliding them slightly to the right so they line up with the end of the island.) As for exactly which ovens, I think you've got lots of options - it's just the question of which combination works best for you / your family. From your description it seems like you might be best served with 2 larger ovens. In my Mom's kitchen she has a double oven with the microwave above it and it works out fine although it does put the microwave at a slightly awkward location, though that may work for you if you only rarely use the microwave. If you want the microwave to be lower instead for kid access you could do one oven and a microwave in the oven stack, and then put in a range rather than a cooktop to give you that 2nd oven. This could be a great solution for 2 reasons: (1) allows you to have the primary oven in the oven stack at a comfortable height, (2) gives you a second full size oven for larger items / etc, while allowing that oven to be under the vent hood for cooking items where that is beneficial. And a further option you could consider if you really simultaneously cook a lot of items at different temperatures would be to make the wall oven something like the GE Single/Double - along with the range this would give you 3 ovens of different sizes, with 2 fairly large size ones....See MoreCritique my kitchen plans please!
Comments (12)lisacent. I did this layout before you provided your additional info, so I'm not sure how exact this is. A few things to consider. I personally don't have my microwave positioned over my range, so I know that this might be an important feature for you. But if someone told me I could have a pantry for food, if I just agreed to the microwave over the range, I'd do it. So I have put this in the plan for you. Also I gave you corner cabinets. I think you need the space for storage, so I'm utilizing every inch. i have also included a cabinet for trash and recyclables next to your sink and dishwasher. Another thing to consider if you're on a budget is that it's cheaper to get a 36" cabinet from IKEA than a 12" and a 24" cabinet. This plan I sketched needs ALOT of refining and changes, but I hope it will just give you another perspective about your space....See MorePlease kindly (or ruthlessly ) critique my kitchen plans
Comments (60)You better go easy on your neck or your going to give new meaning to "kitchen rehab" Yes, It is induction and I do really like it. It took some getting used to and there are pluses and minuses. A minus being that sauté pans sometimes move a bit when I stir them unless I'm are holding it with the other hand. I know that sounds silly and something I wouldn't have even thought of, but it just takes getting used to. Another minus is juggling pan sizes a bit so that they will fit on the "burner" circles. A big plus is that even my not terribly expensive pans cook beautifully and ultra evenly because the heat is so well distributed. I love how easy it is to clean up. No more heavy grates to remove and scrub. Stuff really does not bake on the cooktop at all. I can wipe it totally clean in 10 seconds even after a long day of cooking. Also, love how I don't get hot standing in front of it. There is just so much less heat coming off it. It think this will be a big plus in the summer. Yes water does boil fast and that's nice, but even better is how it holds a very low even simmer. My gas range always seemed to simmer too high....See MoreKathi Steele
6 years agoGrey Heron Interiors
6 years agoSonya Lunder
6 years agoloobab
6 years agosheloveslayouts
6 years agoKathi Steele
6 years agoSonya Lunder
6 years agoSonya Lunder
6 years agoloobab
6 years agogtcircus
6 years agosuezbell
6 years agosheloveslayouts
6 years agoSonya Lunder
6 years agoSonya Lunder
6 years agoSonya Lunder
6 years agosheloveslayouts
6 years agoSonya Lunder
6 years ago
Related Stories

KITCHEN WORKBOOKNew Ways to Plan Your Kitchen’s Work Zones
The classic work triangle of range, fridge and sink is the best layout for kitchens, right? Not necessarily
Full Story
BEFORE AND AFTERSKitchen of the Week: Bungalow Kitchen’s Historic Charm Preserved
A new design adds function and modern conveniences and fits right in with the home’s period style
Full Story
KITCHEN DESIGN7 Tricky Questions to Ask When Planning Your New Kitchen
Addressing these details will ensure a smoother project with personalized style
Full Story
KITCHEN DESIGNKitchen of the Week: Black-and-White Elegance in an Open Plan
A Toronto designer helps a couple update their kitchen with soft black cabinets, marble-look countertops and better flow
Full Story
KITCHEN DESIGNKitchen of the Week: White Cabinets With a Big Island, Please!
Designers help a growing Chicago-area family put together a simple, clean and high-functioning space
Full Story
BEFORE AND AFTERSKitchen of the Week: Saving What Works in a Wide-Open Floor Plan
A superstar room shows what a difference a few key changes can make
Full Story
KITCHEN DESIGNOptimal Space Planning for Universal Design in the Kitchen
Let everyone in on the cooking act with an accessible kitchen layout and features that fit all ages and abilities
Full Story
ORGANIZING7-Day Plan: Get a Spotless, Beautifully Organized Kitchen
Our weeklong plan will help you get your kitchen spick-and-span from top to bottom
Full Story
KITCHEN DESIGN10 Tips for Planning a Galley Kitchen
Follow these guidelines to make your galley kitchen layout work better for you
Full Story
KITCHEN DESIGNHow to Plan a Kitchen That Extends Outside
Indoor-outdoor living gets easier with kitchen designs that bridge the divide
Full Story















Grey Heron Interiors